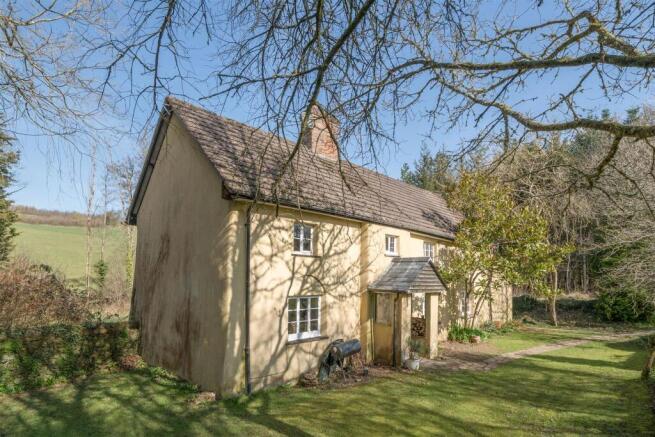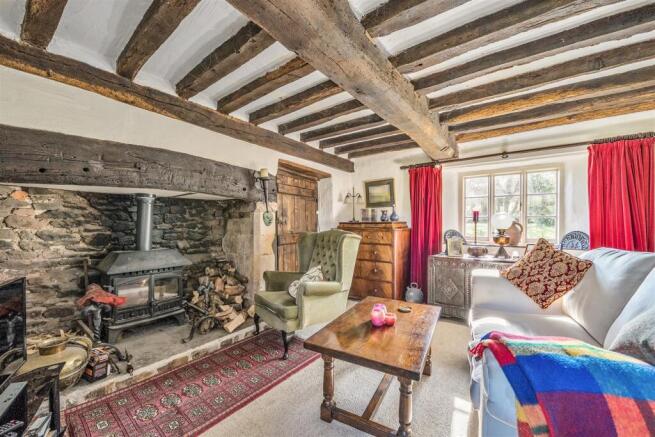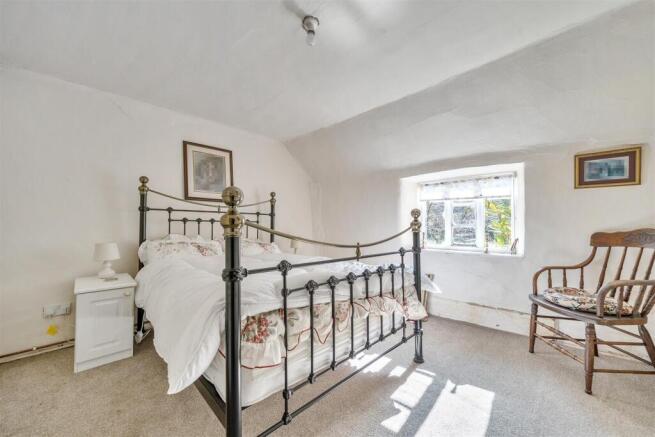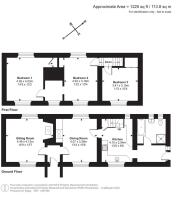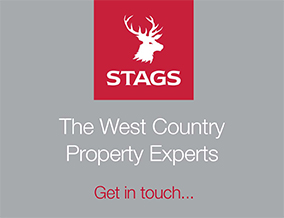
Dowland, Winkleigh

- PROPERTY TYPE
Detached
- BEDROOMS
3
- BATHROOMS
1
- SIZE
Ask agent
- TENUREDescribes how you own a property. There are different types of tenure - freehold, leasehold, and commonhold.Read more about tenure in our glossary page.
Freehold
Key features
- Sitting and Dining Room
- Kitchen and Bathroom
- Three Bedrooms
- Gardens and Woodland
- No Near Neighbours
- 1.77 Acres
- Stream Border
- Freehold
- Council Tax Band E
- EPC Band E
Description
1.77 acres. Stream border. Freehold. Council Tax Band E. EPC Band E.
Situation - Dowland Mill occupies an enviable semi rural location with no immediate neighbours surrounded by its own land. The nearby village of Iddesleigh is just half a mile away. The village has an ancient church and a highly regarded inn, the Duke of York, which is renowned for its fine food and ales. The larger town of Okehampton lies approximately 11 miles distant, located on the fringes of the Dartmoor National Park and offering a more comprehensive range of shops and services including three supermarkets, primary and secondary schooling. From the town, the A30 dual carriageway is easily accessible, providing a direct link east to Exeter and the M5 and west to Cornwall and Plymouth.
Description - Dowland Mill is a former, Grade II listed mill cottage, believed to date back to the mid 17th century with a early C20 additions. The property is believed to be of stone and cob construction under a concrete tiled roof. Internally the property boasts two reception rooms, the living room having a most impressive inglenook fireplace, whilst the dual aspect dining room also boasts a fireplace. The remainder of the rooms on the ground floor comprise a well fitted kitchen and ground floor bathroom and hallway. A staircase from the kitchen rises to the first floor, where three double bedrooms can be found, together with a small study area/potential en suite. The cottage boasts many period features including beamed ceilings, open fireplaces, a variety of exposed timbers and doors, together with what is believed to be an original window in the study area. Occupying a idyllic position with no near neighbours, and benefitting from areas of woodland, gardens and natural areas, a large pond and lovely stream border. In total the land extends to 1.77 acres.
Accommodation - Via covered porch with pendant light and fitted bench seats with side windows, door to: ENTRANCE HALL: Doors to, LIVING ROOM: Double aspect windows, radiator, heavily beamed ceiling, impressive inglenook fireplace with timber bressummer with original bread oven and inset multi fuel stove. DINING ROOM: A double aspect room with part timber panelling to walls, recessed display niche and beamed ceiling. Oil fired Stanley (not working) inset in inglenook fireplace with original bread oven. Wall mounted thermostat control for central heating (via external oil fired boiler). Door to KITCHEN: Stairs to first floor, ancient timber door to understairs storage cupboard, modern range of timber base cupboards and drawers with roll edge worksurfaces over. Inset Butler sink and drainer. Integral electric oven, fridge, freezer and dishwasher. hob with extractor hood over, beamed ceiling, Tiled floor, two double aspect windows, one of which is double glazed, radiator. Door to: REAR LOBBY: With radiator, half glazed door and side window to garden, tiled floor, door to: BATHROOM: Comprising WC. Pedestal wash hand basin, panelled bath and shower cubicle with electric shower. Tiled floor, heated towel rail and radiator and two windows to the rear aspect.
FIRST FLOOR LANDING: Doors to: BEDROOM 3: Window to the front aspect, fitted cupboard and access to loft hatch. BEDROOM 2: An attractive double aspect room with inset spotlights and exposed timbers. Radiator, recessed wardrobe area (formally a doorway through to bedroom 1). Doorway to: DRESSING AREA: With original window to front. Potential en suite (if required and subject to the necessary consents), door to: BEDROOM 1: Double aspect windows, one of which is double glazed, exposed timbers.
Outside - The property is approached via a five bar gate, which opens to a hedged driveway with parking for numerous vehicles. Adjacent is a further parking area with large timber SHED. Adjacent is a timber WORKSHOP: With light and power connected and adjoining CARPORT. A cobbled path leads through a pedestrian gate, to the front of the cottage. The front gardens are on two levels and primarily laid to lawn with many mature trees and bushes. There is a STONE OUTBUILDING (in need of repair) to the left of the cottage. Immediately to the rear of the house is a level lawned garden and area of orchard with a variety of apple and pear trees. Further areas of garden lie to the left and right of the property. To the left is a wooded area, opening to a large spring fed pond. A stream forms the rear boundary, providing a delightful backdrop. Forming the right boundary is a conifer plantation, which was planted approximately over 20 years ago. The total plot measures approximately 1.77 acres.
Services - Mains electricity and water. Oil fired central heating and private drainage. (Type, health and compliance with general binding rules is unknown). Purchasers to satisfy themselves with their own inspection.
Broadband Coverage: Standard available up to 2Mbps (Ofcom)
Mobile Coverage: None indoors, 02 likely outdoors (Ofcom)
Directions - For SAT NAV purposes the postcode is EX19 8PE
what3words outburst.face.lifted
Brochures
Dowland, WinkleighBrochure- COUNCIL TAXA payment made to your local authority in order to pay for local services like schools, libraries, and refuse collection. The amount you pay depends on the value of the property.Read more about council Tax in our glossary page.
- Band: E
- PARKINGDetails of how and where vehicles can be parked, and any associated costs.Read more about parking in our glossary page.
- Yes
- GARDENA property has access to an outdoor space, which could be private or shared.
- Yes
- ACCESSIBILITYHow a property has been adapted to meet the needs of vulnerable or disabled individuals.Read more about accessibility in our glossary page.
- Ask agent
Dowland, Winkleigh
Add an important place to see how long it'd take to get there from our property listings.
__mins driving to your place
Get an instant, personalised result:
- Show sellers you’re serious
- Secure viewings faster with agents
- No impact on your credit score
Your mortgage
Notes
Staying secure when looking for property
Ensure you're up to date with our latest advice on how to avoid fraud or scams when looking for property online.
Visit our security centre to find out moreDisclaimer - Property reference 33779322. The information displayed about this property comprises a property advertisement. Rightmove.co.uk makes no warranty as to the accuracy or completeness of the advertisement or any linked or associated information, and Rightmove has no control over the content. This property advertisement does not constitute property particulars. The information is provided and maintained by Stags, Okehampton. Please contact the selling agent or developer directly to obtain any information which may be available under the terms of The Energy Performance of Buildings (Certificates and Inspections) (England and Wales) Regulations 2007 or the Home Report if in relation to a residential property in Scotland.
*This is the average speed from the provider with the fastest broadband package available at this postcode. The average speed displayed is based on the download speeds of at least 50% of customers at peak time (8pm to 10pm). Fibre/cable services at the postcode are subject to availability and may differ between properties within a postcode. Speeds can be affected by a range of technical and environmental factors. The speed at the property may be lower than that listed above. You can check the estimated speed and confirm availability to a property prior to purchasing on the broadband provider's website. Providers may increase charges. The information is provided and maintained by Decision Technologies Limited. **This is indicative only and based on a 2-person household with multiple devices and simultaneous usage. Broadband performance is affected by multiple factors including number of occupants and devices, simultaneous usage, router range etc. For more information speak to your broadband provider.
Map data ©OpenStreetMap contributors.
