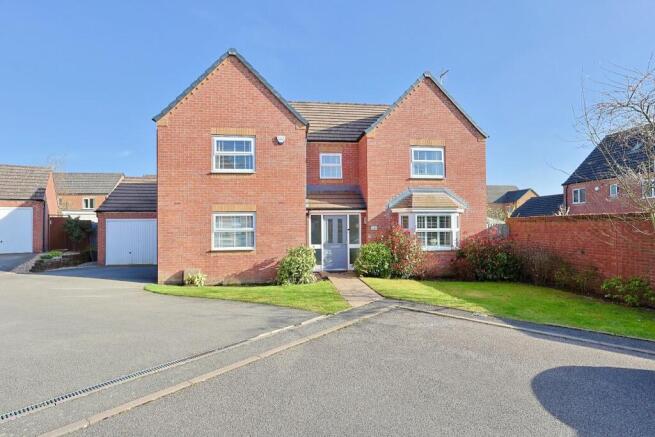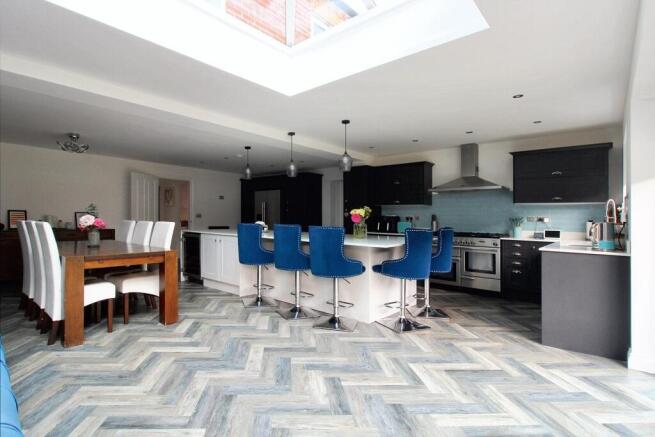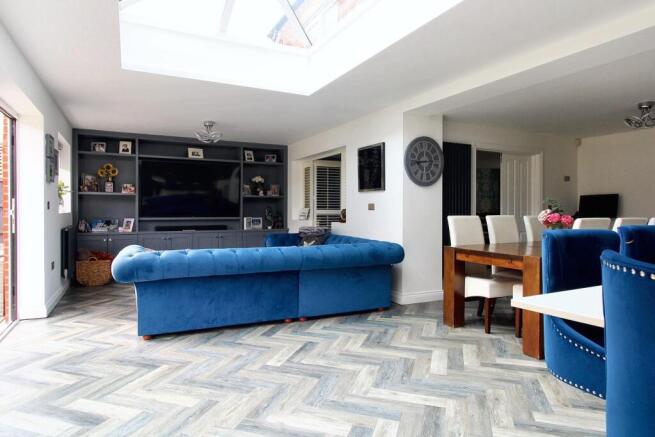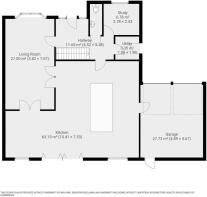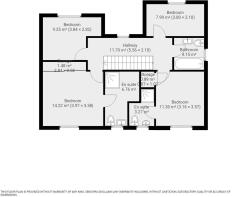
Lyons Drive, Allesley, Coventry - EXTENDED WITH NO CHAIN

- PROPERTY TYPE
Detached
- BEDROOMS
4
- BATHROOMS
3
- SIZE
Ask agent
- TENUREDescribes how you own a property. There are different types of tenure - freehold, leasehold, and commonhold.Read more about tenure in our glossary page.
Freehold
Key features
- Detached Executive Family Home
- Largely Extended
- Four Bedrooms
- En-Suites to Two Bedrooms
- Double Garage
- Driveway & Ev Charge Point
- Study & Large Lounge
- Utility and Guest Cloakroon
- Lovely Peaceful Cul-De-Sac
- Close to Amenities & Countryside Walks
Description
Tailor Made Sales and Lettings are delighted to introduce this lovely detached. largely extended four bedroom detached family home, situated on a quiet cul-de-sac of only eight detached homes on Swallows Nest Development, built by Taylor Wimpey in highly desirable Allesley.
The property is perfectly positioned on the edge of beautiful Allesley Countryside with some excellent walks, along the lanes, into Coundon Wedge & Allesley Park and some well respected country pubs. Allesley Village and its wide range of local amenities are within easy reach, including Convenience stores, post office, doctors surgery, pharmacy, village hall and two further pubs.
The property nestled away in the corner of this quiet cul-de-sac has the benefit of off-road parking, EV charge point and double garage. The rear garden has gated side access, lovely oak pergola, ideal for outdoor dining, paved patio and good sized law, the full width of the rear garden.
The ground floor has a lovely inviting spacious entrance hallway with doors off to a study, guest cloakroom, utility room and large lounge. Off the lounge is a stunning, largely extended open plan kitchen / dining / living area, equipped with gorgeous kitchen units, Quartz counter tops, large range cooker, island breakfast bar unit with seating, large roof lantern bringing into plenty of natural light, five-pane bi-folding doors to the garden and open plan seating area with media wall and storage.
The first floor has a large gallery landing area with doors off to four, excellent proportioned bedrooms, two of which benefit from en-suite shower rooms, great for growing families and avoiding the bathroom queues before school and work. A family bathroom completes the first floor accommodation.
Swallows Nest, off Browns Lane, Allesley is well served with excellent road links, easy access to the A45, linking M42, M6 and M40. Approximately 10-15 minute driving to Birmingham Airport, Birmingham International Rail Station and The NEC, there is also a regular bus service to the aforementioned.
Local schooling would include Allesley Primary, located in Allesley Village, Hollyfast Primary located in Coundon, Coundon Court Secondary School, located in Coundon and Cardinal Newman, located on the edge of Coundon and Keresley. Private Schools include King Henry VIII, Bablake and Solihull School.
Full Property Summary
Entrance Hallway - Doors off to the study, utility, guest cloakroom and lounge. Central heating radiator and stairs to rhe first floor landing
Study - Double glazed window to rhe front elevation and central heating radiator. A room with multiple uses and could also make a good playroom.
Guest Cloakroom - WC, wash hand basin, radiator and wall paneling.
Utility - Wall and base units, stainless steel sink drainer, space for washing machine and tumble dryer, door to the side access and garden.
Lounge - Double glazed bay window to the front elevation, central heating radiator, door into the kitchen / diner and floor to ceiling shutter blinds into the extended kitchen / dining area.
Extended Open Plan Kitchen / Dining / Living Area - A huge 60m2 entertaining family space, the hub of the home and an area full of natural light with large roof lantern, double glazed windows overlooking the garden and five-pane bi-folding doors to the outside patio. There is ample dining and living space and also the ability to open up further into the large lounge. The kitchen comprises a range of modern wall and base units, Quartz counter tops, inset sink drainer, large breakfast bar island with seating and Quartz counter tops, large range cooker , eight ring gas hob and extractor fan. There is space for a large inset double fridge freezer, integrated dishwasher and wine cooler fridge.
First Floor Landing - Doors off to all four bedrooms and the family bathroom.
Master Bedroom - Double glazed window, central heating radiator, built in wardrobe and door into the en-suite shower room.
En-Suite Shower Room - A large en-suite shower room with shower enclosure, wash hand basin, WC, radiator and double glazed window.
Bedroom Two - Double glazed window, central heating radiator and built in wardrobes. Doors to the en-suite shower room.
En-Suite Shower Room - A modern en-suite shower room with shower enclosure, wash hand basin, WC, radiator and double glazed window.
Bedroom Three - Double glazed window and central heating radiator
Bedroom Four - Double glazed window and central heating radiator
Family Bathroom - A modern white suite with bath, mixer tap shower, wash hand basin, WC, radiator and double glazed window.
How To Make An Offer - We will require the following information before we can advise our clients to accept or reject your offer:
• Full proof of up to date deposit funds (by way of bank statement, bank screenshot, building society book or solicitors letter)
• Should your deposit funds be coming from equity within your sale we require a memorandum of sale confirming your sale agreed price and an up to date mortgage statement outlining your redemption figure
• Should your offer be a full "cash" offer we require proof of the full amount or a solicitors letter
• Proof of your mortgage decision in principle (must have a recent date, full names and loan to value ratio)
• Details including name, address, telephone number and email of who is arranging your mortgage (i.e. brokerage or direct bank)
Should you have any question on the above please contact us.
Agents Disclaimer - While we endeavour to make our sales particulars fair, accurate and reliable, they are only a general guide to the property and, accordingly, if there is any point of which is of particular importance to you, please contact the office and we will be pleased to check the position for you, especially if you are contemplating travelling some distance to view the property.
The measurements indicated are supplied for guidance only and as such must be considered incorrect.
Please note we have not tested the services, or any of the equipment or appliances in this property, accordingly we advise prospective buyers to commission their own survey or service reports before finalising the purchase.
These particulars are issued in good faith but do not constitute representations of fact, or form part of any offer or contract. The matters referred to in these particulars should be independently verified by prospective buyers or tenants.
Money Laundering Regulations - Prior to a sale being agreed, prospective purchasers will be required to produce identification documents. Your co-operation with this, in order to comply with Money Laundering regulators, will be appreciated and assist with the smooth progression of the sale.
Brochures
Lyons Drive, Allesley, Coventry - EXTENDED WITH NOBrochure- COUNCIL TAXA payment made to your local authority in order to pay for local services like schools, libraries, and refuse collection. The amount you pay depends on the value of the property.Read more about council Tax in our glossary page.
- Band: F
- PARKINGDetails of how and where vehicles can be parked, and any associated costs.Read more about parking in our glossary page.
- EV charging
- GARDENA property has access to an outdoor space, which could be private or shared.
- Yes
- ACCESSIBILITYHow a property has been adapted to meet the needs of vulnerable or disabled individuals.Read more about accessibility in our glossary page.
- Ask agent
Lyons Drive, Allesley, Coventry - EXTENDED WITH NO CHAIN
Add an important place to see how long it'd take to get there from our property listings.
__mins driving to your place
Get an instant, personalised result:
- Show sellers you’re serious
- Secure viewings faster with agents
- No impact on your credit score
Your mortgage
Notes
Staying secure when looking for property
Ensure you're up to date with our latest advice on how to avoid fraud or scams when looking for property online.
Visit our security centre to find out moreDisclaimer - Property reference 33786354. The information displayed about this property comprises a property advertisement. Rightmove.co.uk makes no warranty as to the accuracy or completeness of the advertisement or any linked or associated information, and Rightmove has no control over the content. This property advertisement does not constitute property particulars. The information is provided and maintained by Tailor Made Sales and Lettings, Coventry. Please contact the selling agent or developer directly to obtain any information which may be available under the terms of The Energy Performance of Buildings (Certificates and Inspections) (England and Wales) Regulations 2007 or the Home Report if in relation to a residential property in Scotland.
*This is the average speed from the provider with the fastest broadband package available at this postcode. The average speed displayed is based on the download speeds of at least 50% of customers at peak time (8pm to 10pm). Fibre/cable services at the postcode are subject to availability and may differ between properties within a postcode. Speeds can be affected by a range of technical and environmental factors. The speed at the property may be lower than that listed above. You can check the estimated speed and confirm availability to a property prior to purchasing on the broadband provider's website. Providers may increase charges. The information is provided and maintained by Decision Technologies Limited. **This is indicative only and based on a 2-person household with multiple devices and simultaneous usage. Broadband performance is affected by multiple factors including number of occupants and devices, simultaneous usage, router range etc. For more information speak to your broadband provider.
Map data ©OpenStreetMap contributors.
