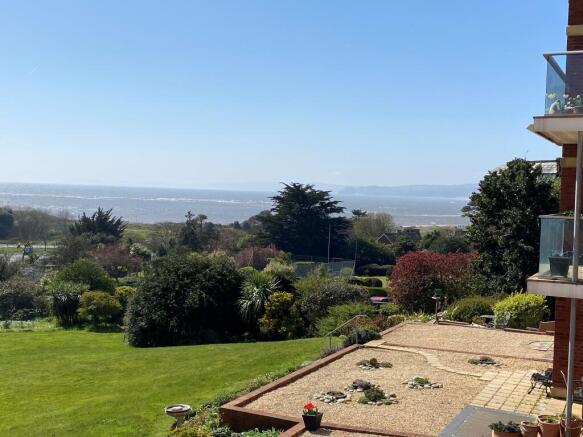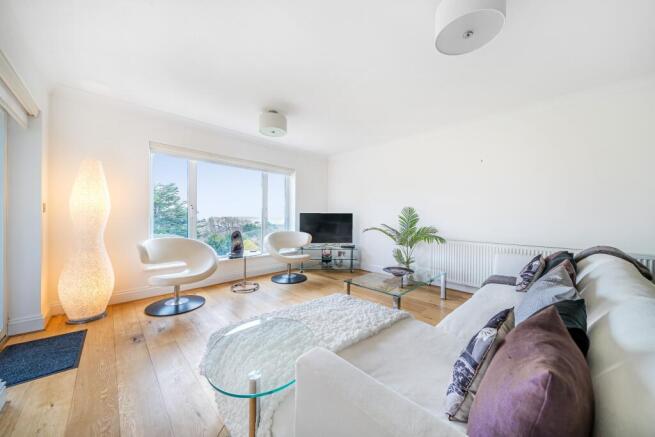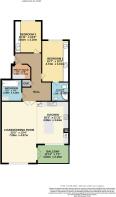Exmouth

- PROPERTY TYPE
Flat
- BEDROOMS
2
- BATHROOMS
2
- SIZE
Ask agent
Key features
- Generously proportioned with light-filled interiors
- Sea & Coastal views
- Well regarded modern development built in 2007
- Secure Entry & Lift Access
- Bright Sitting / Dining room with balcony off
- Modern Kitchen Breakfast Room with integrated appliances
- Two Double Bedrooms - Principal with En-Suite
- Separate Family Bathroom
- Utility Room. Entrance hall recess ideal for home office.
- Communal Gardens & Secure Underground Parking
Description
Spacious L-Shaped Entrance Hall with recess ideal for home office
Large bright Sitting / Dining Room enjoying sea and coastal views with balcony off
Modern Kitchen Breakfast Room with built-in appliances and sea views
Two Double Bedrooms - Principal bedroom with en-suite shower room; second bedroom with built-in wardrobes
Separate Family Bathroom
Utility Room
Secure entry & Lift access
Communal Gardens extending to 1.64 acres, with summer house and additional potting shed
Secure underground parking, plus ample visitor parking at the front of the property
A Spacious and Light-Filled First-Floor Apartment with Breathtaking Sea Views
DESCRIPTION: Positioned within a highly regarded and established modern development built in 2007, this generously proportioned first-floor apartment boasts uninterrupted panoramic sea views and exceptional natural light throughout.
Access is via a well-maintained communal entrance with lift access. Inside, the apartment opens to a spacious L-shaped hallway, featuring a handy recessed area-ideal for a home office or workstation-and multiple built-in storage cupboards. A separate utility room houses a newly installed Worcester Bosch system boiler (2023).
To the rear of the apartment, a generous sitting/dining room offers bright and open living space with elevated sea views, complemented by direct access to a private balcony-perfect for relaxing or entertaining. The property is stylishly finished with engineered oak flooring throughout.
A standout feature is the well-appointed kitchen/breakfast room, fitted with an array of floor and wall-mounted units, integrated appliances including a high-level oven and grill, four-ring ceramic hob with extractor hood, a one-and-a-half bowl sink, and a dishwasher. There's ample space for a breakfast table, positioned to take full advantage of the stunning sea views.
The apartment offers two generous double bedrooms. The principal bedroom benefits from a quality en-suite shower room, recently upgraded with a modern Mira shower. The second bedroom overlooks the front of the property and features a full wall of built-in mirrored wardrobes.
A spacious main bathroom is fully tiled and features a modern white suite with a shower over the bath and a practical double medicine cabinet.
Externally, the development offers beautifully maintained communal gardens to the rear, complete with access to a summer house and potting shed. To the front, there is ample visitor parking along with access to a private, secure underground parking area.
For more information on this discreet listing contact Hall & Scott Exmouth Office on or email
- COUNCIL TAXA payment made to your local authority in order to pay for local services like schools, libraries, and refuse collection. The amount you pay depends on the value of the property.Read more about council Tax in our glossary page.
- Band: E
- PARKINGDetails of how and where vehicles can be parked, and any associated costs.Read more about parking in our glossary page.
- Yes
- GARDENA property has access to an outdoor space, which could be private or shared.
- Ask agent
- ACCESSIBILITYHow a property has been adapted to meet the needs of vulnerable or disabled individuals.Read more about accessibility in our glossary page.
- Ask agent
Exmouth
Add an important place to see how long it'd take to get there from our property listings.
__mins driving to your place
Get an instant, personalised result:
- Show sellers you’re serious
- Secure viewings faster with agents
- No impact on your credit score
Your mortgage
Notes
Staying secure when looking for property
Ensure you're up to date with our latest advice on how to avoid fraud or scams when looking for property online.
Visit our security centre to find out moreDisclaimer - Property reference HSEXM_691540. The information displayed about this property comprises a property advertisement. Rightmove.co.uk makes no warranty as to the accuracy or completeness of the advertisement or any linked or associated information, and Rightmove has no control over the content. This property advertisement does not constitute property particulars. The information is provided and maintained by Hall & Scott, Exmouth. Please contact the selling agent or developer directly to obtain any information which may be available under the terms of The Energy Performance of Buildings (Certificates and Inspections) (England and Wales) Regulations 2007 or the Home Report if in relation to a residential property in Scotland.
*This is the average speed from the provider with the fastest broadband package available at this postcode. The average speed displayed is based on the download speeds of at least 50% of customers at peak time (8pm to 10pm). Fibre/cable services at the postcode are subject to availability and may differ between properties within a postcode. Speeds can be affected by a range of technical and environmental factors. The speed at the property may be lower than that listed above. You can check the estimated speed and confirm availability to a property prior to purchasing on the broadband provider's website. Providers may increase charges. The information is provided and maintained by Decision Technologies Limited. **This is indicative only and based on a 2-person household with multiple devices and simultaneous usage. Broadband performance is affected by multiple factors including number of occupants and devices, simultaneous usage, router range etc. For more information speak to your broadband provider.
Map data ©OpenStreetMap contributors.





