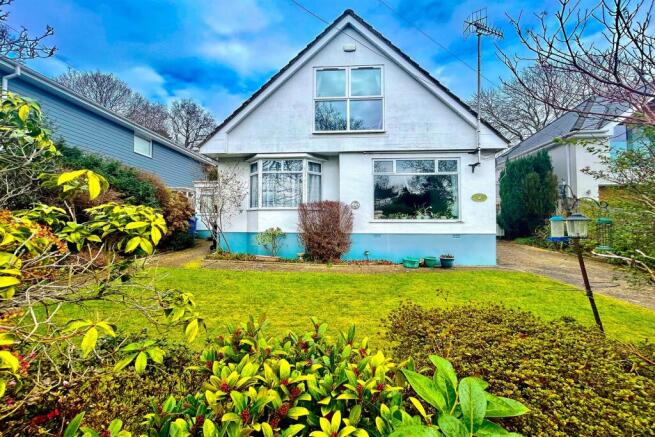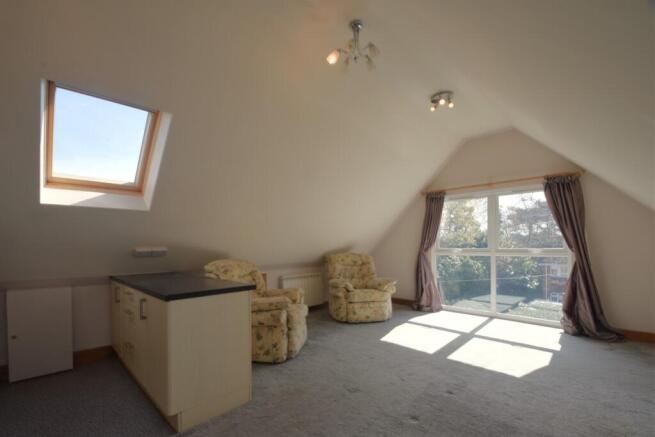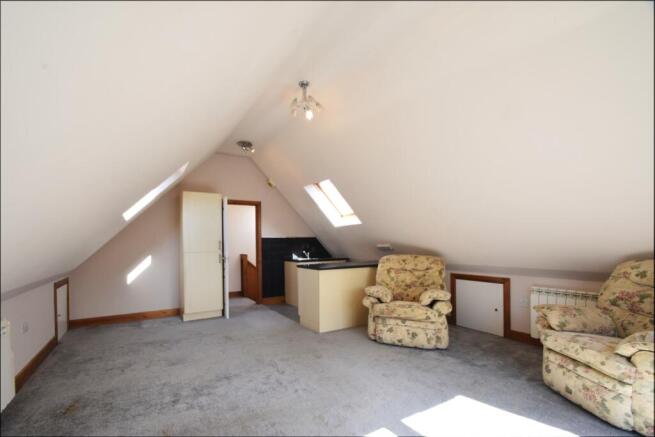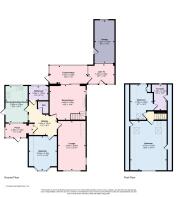
Lower Parkstone

- PROPERTY TYPE
Detached
- BEDROOMS
3
- BATHROOMS
2
- SIZE
Ask agent
- TENUREDescribes how you own a property. There are different types of tenure - freehold, leasehold, and commonhold.Read more about tenure in our glossary page.
Freehold
Key features
- 2 Reception rooms, kitchen/breakfast room
- 3 Bedrooms, 2 bathrooms, WC
- Conservatory, lean to
- Garage, driveway
- Gas heating, double glazing
Description
The property is set back on a quiet and sought-after position in a prime location on the fringe of Lilliput. This quiet location is conveniently within easy access to the shops of Lilliput Village and the award winning blue flag shores and beaches of Poole Harbour and Sandbanks.
The property would benefit from complete modernisation and offers any potential buyer the chance to put their own stamp onto the property. Its current configuration sees a spacious three bedroom bungalow with 2 reception rooms, kitchen/breakfast room, conservatory, 2 bathrooms, WC, lean to, garage, drive and front and rear gardens.
This prestigious road boasts some fine examples where properties have either been extended up or to the rear as the area blends itself to this exclusive level of development space. Of course, any changes to the property would be subject to necessary planning permissions and building regulations. Alternatively, the property also offers an excellent opportunity to simply continue its current configuration as a spacious bungalow and would be an excellent choice for someone downsizing or looking for a holiday home in arguably one of the best locations on the South Coast.
Bunglows - particularly those in such a prime location and with potential - come to the market rarely and we would urge a quick viewing to avoid disappointment.
Further benefits include gas fired central heating, double glazing and no forward chain.
Entrance Porch 3.39m (11'1) x 1.68m (5'6)
Entrance Hall 3.4m (11'2) x 2.51m (8'3)
Lounge 3.4m (11'2) x 6.06m (19'11)
Dining Room 4.49m (14'9) x 4.38m (14'4)
Kitchen/Breakfast Room 2.6m (8'6) x 4.34m (14'3)
Bedroom 3.33m (10'11) x 4.19m (13'9)
Conservatory 4.63m (15'2) x 2.2m (7'3)
Lean To 3.22m (10'7) x 2.28m (7'6)
Bedroom 2.78m (9'1) x 4.36m (14'4)
En Suite Shower Room 1.53m (5'0) x 3.18m (10'5)
Downstairs bathroom
Bedroom 4.73m (15'6) x 6.07m (19'11)
Garage 2.55m (8'4) x 5.25m (17'3)
DRAFT DETAILS
We are awaiting verification of these details by the seller(s).
ALL MEASUREMENTS QUOTED ARE APPROX. AND FOR GUIDANCE ONLY. THE FIXTURES, FITTINGS & APPLIANCES HAVE NOT BEEN TESTED AND THEREFORE NO GUARANTEE CAN BE GIVEN THAT THEY ARE IN WORKING ORDER. YOU ARE ADVISED TO CONTACT THE LOCAL AUTHORITY FOR DETAILS OF COUNCIL TAX. PHOTOGRAPHS ARE REPRODUCED FOR GENERAL INFORMATION AND IT CANNOT BE INFERRED THAT ANY ITEM SHOWN IS INCLUDED.
Solicitors are specifically requested to verify the details of our sales particulars in the pre-contract enquiries, in particular the price, local and other searches, in the event of a sale.
Additional Information
Tenure: Freehold
Utilities:
Mains Electricity
Mains Gas
Mains Water - metered
Drainage: Mains Drainage
Broadband: Refer to ofcom website
Mobile Signal: Refer to ofcom website
Flood Risk: For more information refer to gov.uk, check long term flood risk
Council Tax Band: E
Brochures
Brochure- COUNCIL TAXA payment made to your local authority in order to pay for local services like schools, libraries, and refuse collection. The amount you pay depends on the value of the property.Read more about council Tax in our glossary page.
- Ask agent
- PARKINGDetails of how and where vehicles can be parked, and any associated costs.Read more about parking in our glossary page.
- Garage
- GARDENA property has access to an outdoor space, which could be private or shared.
- Yes
- ACCESSIBILITYHow a property has been adapted to meet the needs of vulnerable or disabled individuals.Read more about accessibility in our glossary page.
- Ask agent
Lower Parkstone
Add an important place to see how long it'd take to get there from our property listings.
__mins driving to your place
Your mortgage
Notes
Staying secure when looking for property
Ensure you're up to date with our latest advice on how to avoid fraud or scams when looking for property online.
Visit our security centre to find out moreDisclaimer - Property reference 1125325. The information displayed about this property comprises a property advertisement. Rightmove.co.uk makes no warranty as to the accuracy or completeness of the advertisement or any linked or associated information, and Rightmove has no control over the content. This property advertisement does not constitute property particulars. The information is provided and maintained by Goadsby, Poole. Please contact the selling agent or developer directly to obtain any information which may be available under the terms of The Energy Performance of Buildings (Certificates and Inspections) (England and Wales) Regulations 2007 or the Home Report if in relation to a residential property in Scotland.
*This is the average speed from the provider with the fastest broadband package available at this postcode. The average speed displayed is based on the download speeds of at least 50% of customers at peak time (8pm to 10pm). Fibre/cable services at the postcode are subject to availability and may differ between properties within a postcode. Speeds can be affected by a range of technical and environmental factors. The speed at the property may be lower than that listed above. You can check the estimated speed and confirm availability to a property prior to purchasing on the broadband provider's website. Providers may increase charges. The information is provided and maintained by Decision Technologies Limited. **This is indicative only and based on a 2-person household with multiple devices and simultaneous usage. Broadband performance is affected by multiple factors including number of occupants and devices, simultaneous usage, router range etc. For more information speak to your broadband provider.
Map data ©OpenStreetMap contributors.





