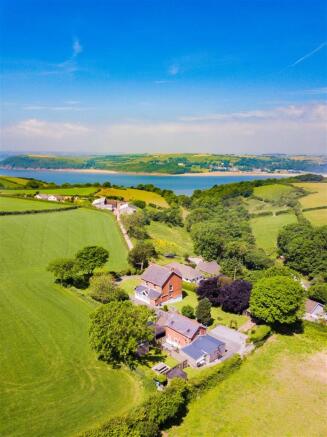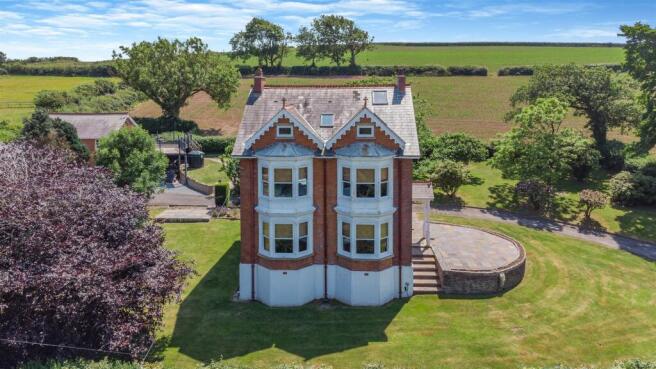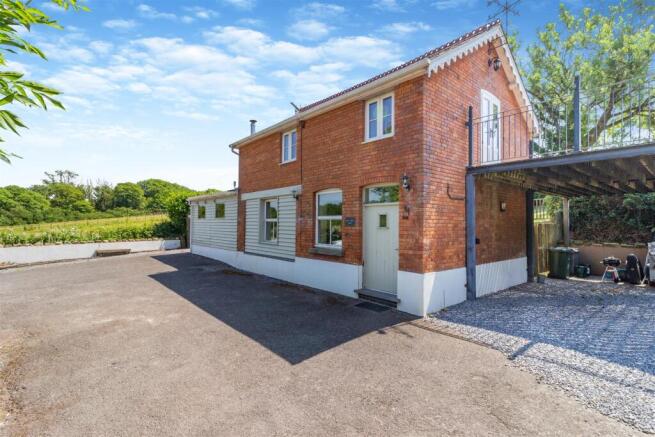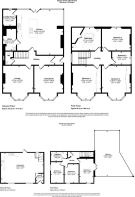Broadlay, Ferryside
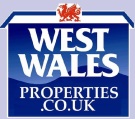
- PROPERTY TYPE
Detached
- BEDROOMS
7
- BATHROOMS
3
- SIZE
Ask agent
- TENUREDescribes how you own a property. There are different types of tenure - freehold, leasehold, and commonhold.Read more about tenure in our glossary page.
Freehold
Key features
- TWO DETACHED HOUSES
- 0.7 ACRE PLOT (approx)
- FOUR BED EDWARDIAN HOUSE
- SEPARATE THREE BEDROOM COTTAGE
- ESTUARY VIEWS
- LANDSCAPED GARDENS
- NO ONWARD CHAIN
- HEATING - OIL
- PERIOD CHARM WITH MODERN CONVENIENCES
- EPC - D & C
Description
Offering a blend of period charm and modern conveniences, Parc Y Bryn presents an outstanding lifestyle opportunity. Its incredible and adaptable accommodation, stunning views, and close proximity to the coast make it a truly exceptional property. With no onward chain, this magnificent home is ready for its next chapter.
Ferryside is a charming coastal village situated on the scenic Towy Estuary, offering a perfect combination of rural tranquility and seaside living. Steeped in maritime history, this picturesque village enjoys stunning views across the water to Llansteffan, with its iconic castle perched on the hillside. The unspoiled beach, excellent coastal walks, and access to water-based activities make Ferryside a haven for outdoor enthusiasts. Despite its peaceful setting, the village is well-connected, featuring a direct rail link to Carmarthen and beyond, as well as easy access to the A40 and M4. With a friendly community, a local pub, cafe and shop, and a highly regarded spa hotel, Ferryside provides an ideal balance of relaxation and convenience—making it an attractive location for both permanent living and holiday retreats.
Edwardian House - Ground Floor
A charming portico entrance opens into a welcoming porch, leading to an elegant reception hall adorned with beautiful reclaimed Spanish floor tiles. The hall provides access to two well-appointed reception rooms and downstairs W/C. The living area on the left features engineered oak flooring, custom-built cabinetry from the same company that designed the kitchen, a stylish fireplace, built-in display shelving, and a bay window overlooking the lush gardens and estuary. On the right, the second reception room—previously used as a very nice home office—also benefits from engineered oak flooring.
The heart of the home is the expansive kitchen/dining/living space, where internal walls were removed to create a bright and airy environment, ideal for contemporary family living. The bespoke, handcrafted kitchen, made from high-quality tulip wood, features Miele appliances, a Wolf induction hob on the island with a retractable extractor (operated via a remote in the right-side drawer), a Quooker tap providing hot, cold, and filtered water, and a dishwasher installed at eye height for added convenience. Quartz worktops and an Egyptian limestone floor extend throughout the kitchen, laundry, and pantry. The seating area near the windows also incorporates clever storage solutions. A separate utility room provides additional storage, a traditional pulley ‘Sheila’ maid for drying, and underfloor heating (which extends throughout the kitchen and laundry areas, except in the pantry). Double half-glazed doors open seamlessly onto the rear garden.
First Floor
A grand staircase leads to the first-floor landing, where engineered oak flooring extends throughout. The four bedrooms include two front-facing rooms with bay windows and bespoke hand-built wardrobes (crafted by the same company that designed the kitchen, ensuring exceptional quality and durability) which also light up when opened, a rear-facing third bedroom, and a fourth smaller bedroom/study. A luxurious bathroom, featuring a roll-top bath and separate shower, completes this level.. There is also potential to extend into the attic, offering an opportunity for additional accommodation.
Detached Cottage - Positioned within the grounds, the detached three-bedroom cottage is currently utilized as a successful holiday let. The ground floor boasts an inviting open-plan kitchen/dining/living space with a beamed ceiling and a cozy wood-burning stove, perfect for those quiet evenings in after a day spent exploring the wonderful coastline. A door from the kitchen leads out to the rear of the property and the lawned garden The first floor features three double bedrooms, a family bathroom, and access to an impressive, elevated decked balcony. The cottage is offered fully furnished, ensuring a turn-key investment for holiday letting or for multi-generational living.
Step Outside - The property is approached via a gated, sweeping driveway leading to an ample parking area. The beautifully landscaped gardens include expansive lawns, mature trees, apple trees, flower borders, and well-established hedging. Raised vegetable patches provide an opportunity for homegrown produce, while multiple seating and patio areas—including an eye-catching stone half-circle by the main entrance—offer perfect spots for relaxation and entertaining.
For convenience, a Husqvarna robotic mower (included in the sale) ensures effortless lawn maintenance. Additional outbuildings provide excellent storage or workshop space, and a covered carport is located beneath the cottage’s raised balcony area.
GENERAL INFORMATION
VIEWING: By appointment only via the Agents.
TENURE: We are advised Freehold
SERVICES: We have not checked or tested any of the services or appliances at the property.
TAX: Band F
FACEBOOK & TWITTER
Be sure to follow us on Twitter: @ WWProps
Any floorplans provided are included as a service to our customers and are intended as a GUIDE TO LAYOUT only. Dimensions are approximate. NOT TO SCALE.
CFP/CFP/02/25OK REM
Brochures
Finest Brochure.pdfBrochure- COUNCIL TAXA payment made to your local authority in order to pay for local services like schools, libraries, and refuse collection. The amount you pay depends on the value of the property.Read more about council Tax in our glossary page.
- Band: F
- PARKINGDetails of how and where vehicles can be parked, and any associated costs.Read more about parking in our glossary page.
- Yes
- GARDENA property has access to an outdoor space, which could be private or shared.
- Yes
- ACCESSIBILITYHow a property has been adapted to meet the needs of vulnerable or disabled individuals.Read more about accessibility in our glossary page.
- Ask agent
Energy performance certificate - ask agent
Broadlay, Ferryside
Add an important place to see how long it'd take to get there from our property listings.
__mins driving to your place
Get an instant, personalised result:
- Show sellers you’re serious
- Secure viewings faster with agents
- No impact on your credit score
Your mortgage
Notes
Staying secure when looking for property
Ensure you're up to date with our latest advice on how to avoid fraud or scams when looking for property online.
Visit our security centre to find out moreDisclaimer - Property reference 33779558. The information displayed about this property comprises a property advertisement. Rightmove.co.uk makes no warranty as to the accuracy or completeness of the advertisement or any linked or associated information, and Rightmove has no control over the content. This property advertisement does not constitute property particulars. The information is provided and maintained by West Wales Properties, Carmarthen. Please contact the selling agent or developer directly to obtain any information which may be available under the terms of The Energy Performance of Buildings (Certificates and Inspections) (England and Wales) Regulations 2007 or the Home Report if in relation to a residential property in Scotland.
*This is the average speed from the provider with the fastest broadband package available at this postcode. The average speed displayed is based on the download speeds of at least 50% of customers at peak time (8pm to 10pm). Fibre/cable services at the postcode are subject to availability and may differ between properties within a postcode. Speeds can be affected by a range of technical and environmental factors. The speed at the property may be lower than that listed above. You can check the estimated speed and confirm availability to a property prior to purchasing on the broadband provider's website. Providers may increase charges. The information is provided and maintained by Decision Technologies Limited. **This is indicative only and based on a 2-person household with multiple devices and simultaneous usage. Broadband performance is affected by multiple factors including number of occupants and devices, simultaneous usage, router range etc. For more information speak to your broadband provider.
Map data ©OpenStreetMap contributors.
