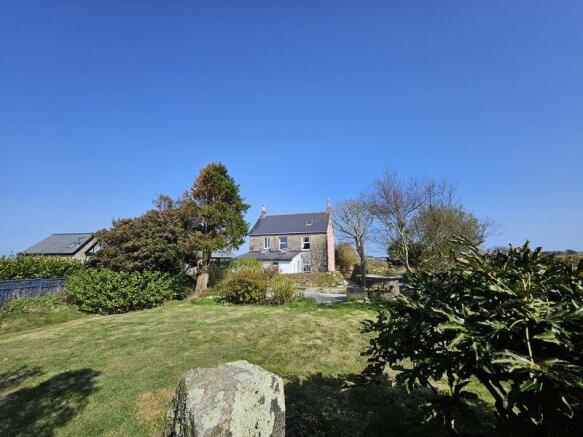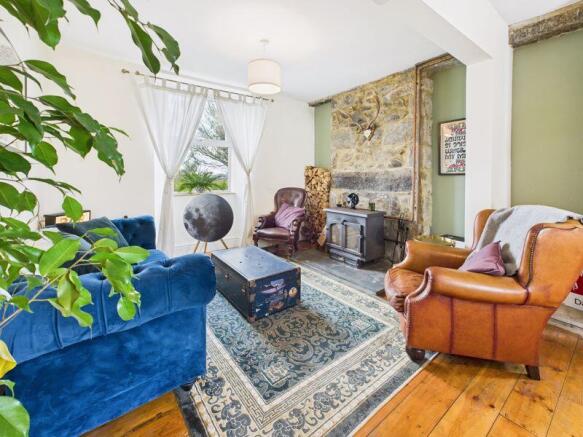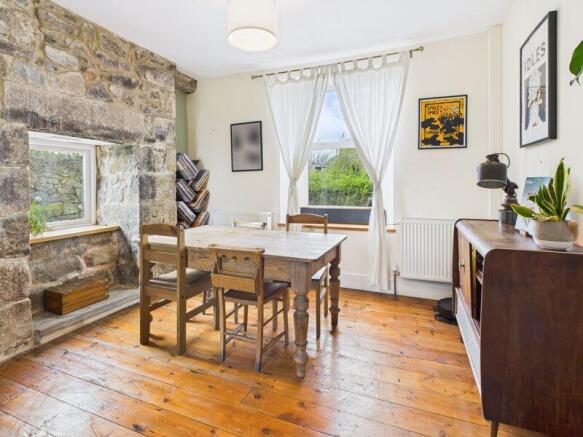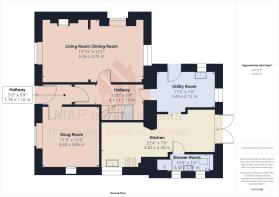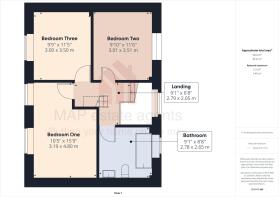
Carnkie, Helston - Just over 1.8 acres of land with views

- PROPERTY TYPE
Character Property
- BEDROOMS
3
- BATHROOMS
2
- SIZE
Ask agent
- TENUREDescribes how you own a property. There are different types of tenure - freehold, leasehold, and commonhold.Read more about tenure in our glossary page.
Freehold
Key features
- Detached Victorian farmhouse
- Three bedrooms
- Triple aspect lounge/dining room
- Snug room and study
- Kitchen/diner
- Oil central heating
- Electric vehicle charging point
- Solar panels (owned)
- Land 1.8 acres+ of land
- Rural views
Description
Enjoying an elevated position, the residence and land enjoy far reaching rural views in most directions, together with distant coastal views towards the western coast of the Lizard Peninsula and to Dodman Point on the Roseland. On a clear day they are simply magnificent to behold.
The ground floor accommodation comprises a snug, a farmhouse style kitchen with an oil fired Rayburn and a separate dining area, lounge/diner with stone fireplace and wood burning stove (with back boiler), utility room, shower room and an entrance hall and inner hallway. On the first floor are three double bedrooms with stripped wood flooring, a family bathroom with a roll top bath and in the attic, there is a useful office space and further storage area.
Outside the front garden is laid largely to lawn, whilst, to the rear, lies a patio with a sunny aspect and hot tub and small pond. Beyond this lie two pasture fields, a small orchard vegetable patch, owned solar panels and a storage barn. A driveway runs from the front of the property along to the parking area with ample parking for a number of vehicles. The residence benefits from double glazing, oil fired heating and solar panels.
The property boasts much character and charm and benefits from truly stunning countryside views towards Falmouth and out towards Stithians Reservoir. There is parking for several vehicles with an Electric Vehicle Charging Point (one car). Not only does this home offer a substantial number of bedrooms, but it also has the added benefit of just over 1.8 acres of land. A viewing is highly recommended.
Located on the outskirts of Carnkie - a small village close to Stithians Reservoir and approximately two miles to the south west of the village of Stithians, where you will find day to day amenities including a village shop/Post Office, doctor surgery, rugby club, cricket club and local pub, all within an approximate five minute drive. Stithians Reservoir is situated a short drive away and offers a range of water sport activities and lakeside walks to visitors.
The port of Falmouth, which is approximately eight miles distant, has an excellent range of both local and national shopping outlets, commercial and leisure amenities, including safe sandy bathing beaches, the National Maritime Museum, numerous restaurants, sports and sailing clubs; in particular, the marina and Royal Cornwall Yacht Club from which can be enjoyed with the unrivalled day sailing waters of the Fal Estuary which are widely recognised as the best in the country.
The South Cornish coastline with the beautiful South West coast path is within easy reach, as are the northern banks of the unspoilt Helford River. Golf courses are available at Budock Vean, Falmouth and Mullion. The cathedral city of Truro, the administrative and cultural heart of Cornwall, is approximately twelve miles distant and features a golf course, commercial centre with main theatre venue, the Hall for Cornwall and a mainline Railway Station with direct links to London Paddington and the north of England.
ACCOMMODATION COMPRISES (all dimensions approximate)
Steps up to front door with panel window above to:-
ENTRANCE HALL
Attractive patterned period tiled floor and doors off to the inner hallway and:-
SNUG
12' 0'' x 11' 3'' (3.65m x 3.43m)
Attractive wooden flooring, feature fireplace with a stone mantel, slate hearth and wood burning stove and a window to the front aspect.
KITCHEN/DINING AREA
22' 4'' x 7' 6'' (6.80m x 2.28m) overall maximum measurements
KITCHEN AREA
A farmhouse style kitchen with an oil fired Rayburn, a bespoke hand made kitchen with pine cupboards, drawers and a pine dresser with attractive wall cupboards. A granite work surface incorporates a Belfast style sink with a swan neck mixer tap over, drainer and cupboards under. There is a tiled slate floor, a window to the side aspect and an opening into the:-
DINING AREA
Light and airy with a continuation of the floor tiles from the kitchen. Space for a freestanding fridge/freezer, wall mounted cupboard (housing the electric consumer unit), solar controller, double glazed door and side panel to the rear and internal doors to the utility room and:-
SHOWER ROOM
A white suite comprising a low level WC, pedestal wash handbasin and a shower cubicle with a shower and splashback. There is tiling to the walls, wooden window sills and twin windows to the side aspect.
UTILITY ROOM
11' 5'' x 7' 0'' (3.48m x 2.13m)
A very practical dual aspect room with a polished granite worktop with tiled splashback, incorporating a Belfast style sink with mixer tap over and cupboards under. There is a space for a washing machine, windows to the side and rear aspect, Velux window, door to the side garden and a stable door to:-
INNER HALLWAY
Having attractive flagstone flooring, understairs storage cupboard, stairs to the first floor and a stable door to the utility room. Doors off to the entrance hall and:-
LOUNGE/DINING ROOM
19' 10'' x 12' 2'' (6.04m x 3.71m) maximum measurements
A light and generously proportioned triple aspect room with striking exposed local stonework, stripped wood flooring and wood burning stove (with back boiler) set on a slate hearth with a local stone surround.
FIRST FLOOR LANDING
Stripped pine doors lead off to all bedrooms and a family bathroom whilst an open tread staircase rises to the office/attic storage area.
BEDROOM ONE
15' 9'' x 10' 5'' (4.80m x 3.17m) maximum measurements
A double bedroom with stripped wood flooring and windows to the front looking out over the front garden and enjoying a fabulous rural outlook beyond.
BEDROOM TWO
11' 6'' x 9' 10'' (3.50m x 2.99m)
A double bedroom with wood flooring and an outlook over the front garden and the sweeping rural vistas beyond.
BEDROOM THREE
11' 5'' x 9' 9'' (3.48m x 2.97m)
A double bedroom with stripped wood flooring and enjoying a lovely outlook to the rear garden and beyond.
BATHROOM
A generously sized family bathroom with a white suite comprising a WC with a raised cistern, pedestal wash handbasin and a cast iron roll tap bath with mixer tap and flexible shower attachment over. There is tiling to the walls, stripped wood flooring and a window to the rear with a lovely rural backdrop in the distance.
STUDY/STORAGE AREA
14' 11'' x 11' 5'' (4.54m x 3.48m) restricted headroom to two sides
With exposed beams, area of limited headroom and a Velux to the rear. The room and approach to it could be adapted to provide a fourth bedroom subject to any necessary permissions or consents.
OUTSIDE
The property is approached over a driveway to the front, which leads on to a parking area with ample parking for a number of vehicles. There is an electric car charging point.
GARDENS
The front garden is laid largely to lawn with a grassed bank to each side and enclosed to the front by stone walling with iron fencing. To the rear of the residence is a sheltered area which enjoys a sunny outlook and good degrees of privacy. A hot tub and further patio area would seem an ideal place in which to relax, enjoy a barbecue or entertain in warmer months. This leads to a lawned garden area which play host to a small pond and has established trees and shrubs at its borders.
LAND
A real feature of the property, is the land (1.83acres) which is loosely arranged into two level pasture fields to the west of the property. Largely enclosed by local stone walling and hedging. There is a useful storage barn, an oil tank and solar panels to the side of the residence. Far reaching rural views can be enjoyed from many points within the acreage.
AGENT'S NOTES
The hot tub is available to purchase by separate negotiation.
The property is Council Tax band 'D'.
SERVICES
Mains electricity, mains water and private drainage.
DIRECTIONS
From Helston head out on the A394 Falmouth Road for approximately six miles passing through Trewennack, until reaching Rame. As one enters Rame, passing the Halfway House public house on the left-hand side, take the left hand turn immediately before the Rame Post Office and Stores. Descend downhill and at the triangular junction at the foot of the hill turn left. Continue along this road and up the hill approaching Carnkie for approximately half a mile. As one approaches the village take a right-hand turn (signposted for Redruth and Stithians Reservoir) and after a short distance and just before the road bends around to the left Jubilee Farm will be found on the left-hand side. If using What3Words: snooze.gathering.scorching
Brochures
Property BrochureFull Details- COUNCIL TAXA payment made to your local authority in order to pay for local services like schools, libraries, and refuse collection. The amount you pay depends on the value of the property.Read more about council Tax in our glossary page.
- Band: D
- PARKINGDetails of how and where vehicles can be parked, and any associated costs.Read more about parking in our glossary page.
- Yes
- GARDENA property has access to an outdoor space, which could be private or shared.
- Yes
- ACCESSIBILITYHow a property has been adapted to meet the needs of vulnerable or disabled individuals.Read more about accessibility in our glossary page.
- Ask agent
Carnkie, Helston - Just over 1.8 acres of land with views
Add an important place to see how long it'd take to get there from our property listings.
__mins driving to your place
Your mortgage
Notes
Staying secure when looking for property
Ensure you're up to date with our latest advice on how to avoid fraud or scams when looking for property online.
Visit our security centre to find out moreDisclaimer - Property reference 12619356. The information displayed about this property comprises a property advertisement. Rightmove.co.uk makes no warranty as to the accuracy or completeness of the advertisement or any linked or associated information, and Rightmove has no control over the content. This property advertisement does not constitute property particulars. The information is provided and maintained by MAP Estate Agents, Barncoose. Please contact the selling agent or developer directly to obtain any information which may be available under the terms of The Energy Performance of Buildings (Certificates and Inspections) (England and Wales) Regulations 2007 or the Home Report if in relation to a residential property in Scotland.
*This is the average speed from the provider with the fastest broadband package available at this postcode. The average speed displayed is based on the download speeds of at least 50% of customers at peak time (8pm to 10pm). Fibre/cable services at the postcode are subject to availability and may differ between properties within a postcode. Speeds can be affected by a range of technical and environmental factors. The speed at the property may be lower than that listed above. You can check the estimated speed and confirm availability to a property prior to purchasing on the broadband provider's website. Providers may increase charges. The information is provided and maintained by Decision Technologies Limited. **This is indicative only and based on a 2-person household with multiple devices and simultaneous usage. Broadband performance is affected by multiple factors including number of occupants and devices, simultaneous usage, router range etc. For more information speak to your broadband provider.
Map data ©OpenStreetMap contributors.
