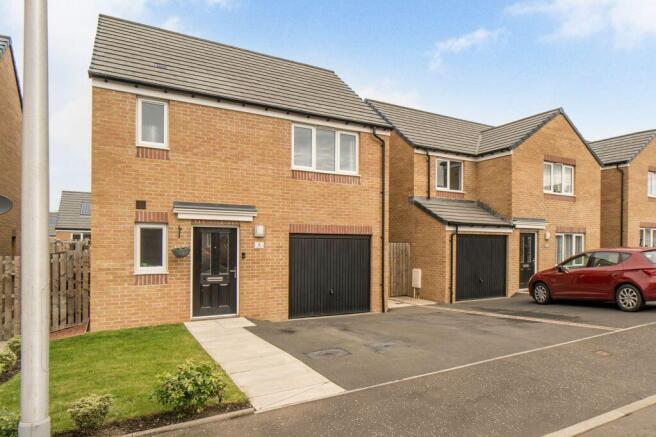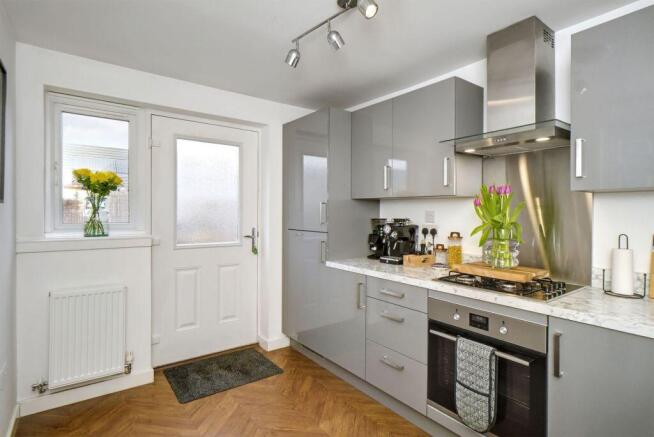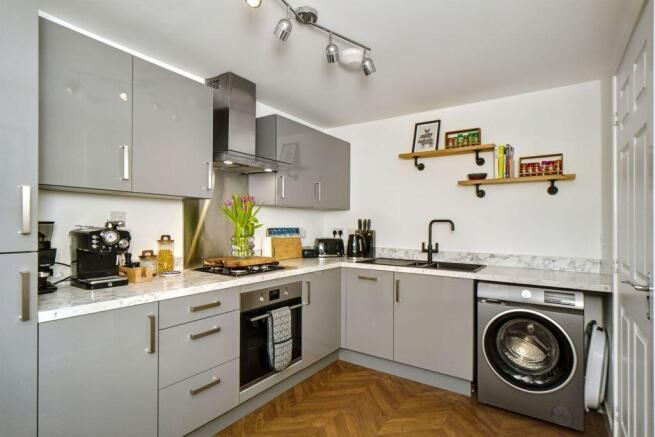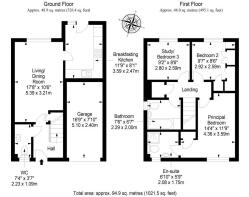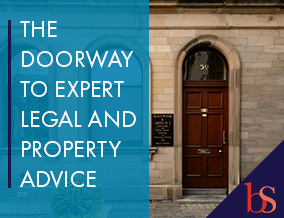
5 Milligan Road, Edinburgh, EH16 4ZD

- PROPERTY TYPE
Detached
- BEDROOMS
3
- BATHROOMS
2
- SIZE
Ask agent
- TENUREDescribes how you own a property. There are different types of tenure - freehold, leasehold, and commonhold.Read more about tenure in our glossary page.
Freehold
Key features
- Detached house in The Wisp
- Attractive, modern interiors
- Spacious living/dining room
- Contemporary breakfasting kitchen
- Three bedrooms (two with built-in storage)
- Attached single garage and double driveway
Description
Features
Detached house in The Wisp
Attractive, modern interiors
Entrance hall with WC
Spacious living/dining room
Contemporary breakfasting kitchen
Three bedrooms (two with built-in storage)
One en-suite shower room
Family bathroom with shower-over-bath
Spacious rear garden
Attached single garage and double driveway
Gas central heating and double glazing
You are welcomed into the home by an inviting hallway with a two-piece WC. Straight ahead, you step into a spacious reception room, offering flexibility for arrangements for lounge and dining furniture and overlooking the garden. The room is neutrally decorated, fitted with rich wood-styled herringbone flooring, and accompanied by built-in storage. The kitchen is conveniently accessed from the living and dining room and is well-appointed with contemporary gloss grey wall and base cabinets, marble-styled worktops, and integrated appliances comprising an oven, gas hob, extractor hood, fridge/freezer, and dishwasher. The kitchen provides space for a small breakfasting area, as well as affording access to the garden.
On the first floor, a landing (with storage) leads to three bedrooms and a bathroom. The two larger bedrooms are supplemented by built-in storage, including the principal which has the additional luxury of an en-suite shower room with a shower enclosure, a pedestal basin, and a WC. The third bedroom is currently being utilised as a study, highlighting the home’s versatility and ideal for those who work from home. The attractive tiled family bathroom comprises a bath with an overhead shower and a glazed screen, and a WC-suite. Gas central heating and double glazing ensure year-round comfort and efficiency.
Externally, the house is perfectly complemented by a large rear garden, securely fenced and featuring a spacious lawn, a patio, and a raised decked terrace. Excellent private parking is provided by an attached single garage and a double driveway.
Extras: All fitted floor coverings, window coverings, light fittings, and integrated kitchen appliances will be included in the sale.
Factor: The development is managed by SG Property Management for an approximate quarterly fee of £30.
Area: The Wisp
Set some five miles southeast of the city centre, The Wisp promises a fantastic setting for young families and professionals keen to escape the hustle and bustle of the capital without leaving the city limits. The Wisp is also the perfect location for medical and research professionals working at Edinburgh Royal Infirmary and within Edinburgh BioQuarter or staff at Queen Margaret University. Residents are just five minutes’ drive from Fort Kinnaird Retail Park and ten minutes’ drive from a large supermarket, so have no shortage of retail and leisure facilities at their disposal. Sport and fitness enthusiasts can choose from a gym, fitness classes and court/pitch hire at Jack Kane Sports Centre or luxury facilities at Bannatyne Health Club & Spa in neighbouring Newcraighall. The property falls within the catchment area for well-regarded primary and secondary schools. The Wisp is served by fast and frequent bus links into Edinburgh City Centre and across East Lothian, terminating in Haddington – perfect for those looking to explore the surrounding countryside and idyllic coastline, including Portobello Beach. Newcraighall station also operates regular rail services between Edinburgh and Tweedbank along the Borders Railway Line. For travel further afield, proximity to the A1 and Edinburgh City Bypass guarantees swift links to the M8/M9 motorway network and Edinburgh International Airport.
Living/Dining Room
3.21m x 5.39m
Breakfasting Kitchen
2.47m x 3.59m
Principal Bedroom
3.59m x 4.36m
Bedroom 2
2.59m x 2.92m
Bedroom 3
2.59m x 2.8m
Garage
2.4m x 5.1m
Brochures
Brochure- COUNCIL TAXA payment made to your local authority in order to pay for local services like schools, libraries, and refuse collection. The amount you pay depends on the value of the property.Read more about council Tax in our glossary page.
- Band: E
- PARKINGDetails of how and where vehicles can be parked, and any associated costs.Read more about parking in our glossary page.
- Garage
- GARDENA property has access to an outdoor space, which could be private or shared.
- Rear garden
- ACCESSIBILITYHow a property has been adapted to meet the needs of vulnerable or disabled individuals.Read more about accessibility in our glossary page.
- Ask agent
5 Milligan Road, Edinburgh, EH16 4ZD
Add an important place to see how long it'd take to get there from our property listings.
__mins driving to your place
Get an instant, personalised result:
- Show sellers you’re serious
- Secure viewings faster with agents
- No impact on your credit score
Your mortgage
Notes
Staying secure when looking for property
Ensure you're up to date with our latest advice on how to avoid fraud or scams when looking for property online.
Visit our security centre to find out moreDisclaimer - Property reference 255730. The information displayed about this property comprises a property advertisement. Rightmove.co.uk makes no warranty as to the accuracy or completeness of the advertisement or any linked or associated information, and Rightmove has no control over the content. This property advertisement does not constitute property particulars. The information is provided and maintained by Blackwood & Smith LLP, Peebles. Please contact the selling agent or developer directly to obtain any information which may be available under the terms of The Energy Performance of Buildings (Certificates and Inspections) (England and Wales) Regulations 2007 or the Home Report if in relation to a residential property in Scotland.
*This is the average speed from the provider with the fastest broadband package available at this postcode. The average speed displayed is based on the download speeds of at least 50% of customers at peak time (8pm to 10pm). Fibre/cable services at the postcode are subject to availability and may differ between properties within a postcode. Speeds can be affected by a range of technical and environmental factors. The speed at the property may be lower than that listed above. You can check the estimated speed and confirm availability to a property prior to purchasing on the broadband provider's website. Providers may increase charges. The information is provided and maintained by Decision Technologies Limited. **This is indicative only and based on a 2-person household with multiple devices and simultaneous usage. Broadband performance is affected by multiple factors including number of occupants and devices, simultaneous usage, router range etc. For more information speak to your broadband provider.
Map data ©OpenStreetMap contributors.
