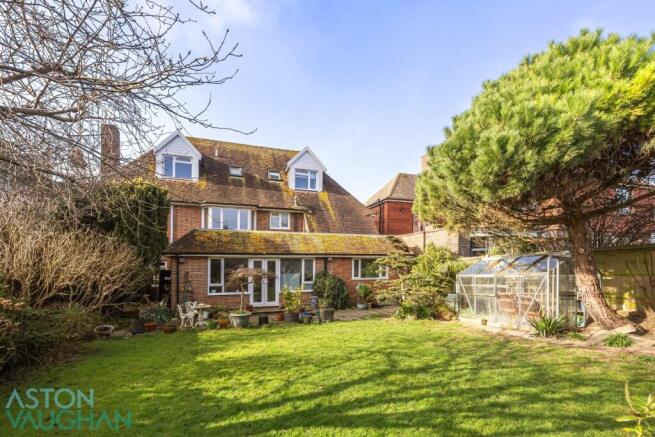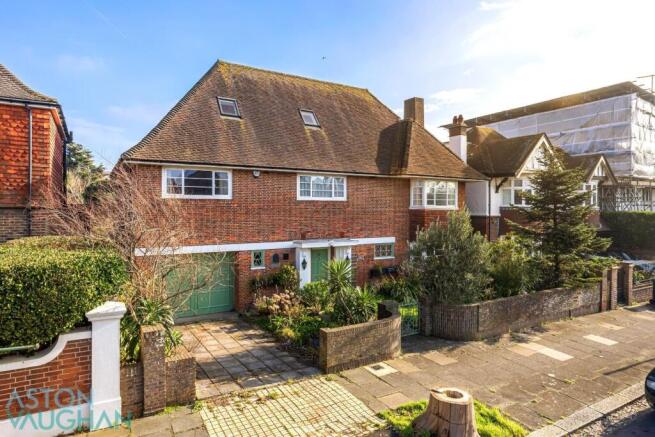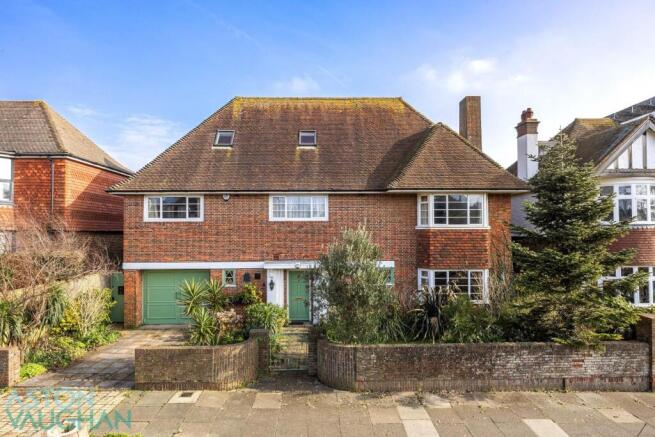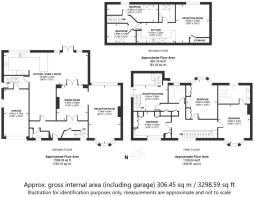
Princes Square, Hove

- PROPERTY TYPE
Detached
- BEDROOMS
5
- BATHROOMS
3
- SIZE
3,299 sq ft
306 sq m
- TENUREDescribes how you own a property. There are different types of tenure - freehold, leasehold, and commonhold.Read more about tenure in our glossary page.
Freehold
Key features
- Stunning and spacious detached family home
- Prime central location, just off Hove seafront
- Generously sized and flexible living spaces with potential for income or to accommodate dependent relatives
- Short walk to all local amenities
- Exceptional potential for further development (subject to planning consent)
- One of the largest plots in the square
- Expansive, mature rear garden
- Outstanding opportunity to extend (STNPC)
- Must be seen to appreciate the full potential
Description
Princes Square, known for its beauty and exclusivity, is widely regarded as one of the most sought-after residential areas in central Hove. The square is a picturesque, tree-lined setting that connects Church Road with the Hove seafront. This charming area offers easy access to an array of local amenities, including shops, restaurants, cafes, and bars, all just a short stroll away. It also benefits from excellent transport links, making it ideal for both city living and enjoying the serene coastal atmosphere.
This particularly grand detached residence occupies one of the largest plots within the square, a unique opportunity in such a central location. The property is further enhanced by its vast, level, and secluded rear garden, a rare and sought-after feature in city centre properties. While the home would benefit from some modernisation, it presents a fantastic opportunity to create a bespoke family home that meets your every need. The expansive living spaces are both flexible and comfortable, allowing for easy reconfiguration to suit various lifestyles, with the added benefit of significant potential for expansion (subject to planning consent).
The ground floor is particularly impressive, with a spacious 34 ft kitchen/family room that opens out onto the beautifully landscaped gardens, offering a seamless connection to outdoor living. This expansive area is perfect for both casual family gatherings and entertaining, with ample space for a large dining table and comfortable seating. The large windows and glass doors flood the room with natural light, creating a bright and airy atmosphere. This is complemented by two additional elegant reception rooms, each offering generous proportions and versatility in their use. One could be used as a formal dining room, perfect for hosting dinner parties, while the other could serve as a cosy lounge or home office, depending on your needs. Both rooms are tastefully designed, with stylish finishes, high ceilings, and large windows that enhance the sense of space. A convenient cloakroom is also located on this level, offering practicality and ease for guests. Whether you're enjoying a quiet evening in or hosting a large social gathering, the ground floor offers a dynamic and adaptable layout that suits any occasion. The thoughtful design ensures a comfortable flow between the indoor living spaces and the outdoor gardens, making it an ideal setting for year-round enjoyment.
On the first floor, you?ll find three well-sized double bedrooms, two bathrooms, and a separate room that leads up to a self-contained two-bedroom apartment or annexe on the second floor. This separate space offers a wide range of possibilities, from a potential income-generating unit to a private suite for dependent relatives, or it could be reintegrated into the main house to further enhance the living space. The two-bedroom annexe boasts a fully-equipped kitchen, a spacious living area, and its own bathroom facilities, providing the utmost convenience and privacy. Whether used as a guest suite, home office, or rental property, the annexe ensures flexibility to suit your needs. The second floor?s layout allows for complete separation from the main living areas, offering peace and seclusion, yet remains easily accessible. This adaptable living space could also be transformed into a studio, home gym, or even a playroom, maximizing the functionality of the property for various family needs or lifestyle preferences.
The front of the property is equally appealing, featuring a private parking space and an internal garage, along with a formal, mature garden that adds to the home's curb appeal. The property?s location and size, combined with its potential for updating and expansion, make it a rare and highly desirable opportunity in the heart of Hove. Whether you're looking to make it your dream family home, explore the possibilities for rental income, or simply enjoy the generous living spaces and private gardens, this property is sure to impress.
Securing a property of this size and calibre in such a prime location is a rare find, and we highly recommend an early viewing to fully appreciate the full scope of potential this home offers.
Brochures
Brochure 1Brochure- COUNCIL TAXA payment made to your local authority in order to pay for local services like schools, libraries, and refuse collection. The amount you pay depends on the value of the property.Read more about council Tax in our glossary page.
- Band: G
- PARKINGDetails of how and where vehicles can be parked, and any associated costs.Read more about parking in our glossary page.
- Yes
- GARDENA property has access to an outdoor space, which could be private or shared.
- Yes
- ACCESSIBILITYHow a property has been adapted to meet the needs of vulnerable or disabled individuals.Read more about accessibility in our glossary page.
- Ask agent
Princes Square, Hove
Add an important place to see how long it'd take to get there from our property listings.
__mins driving to your place
Your mortgage
Notes
Staying secure when looking for property
Ensure you're up to date with our latest advice on how to avoid fraud or scams when looking for property online.
Visit our security centre to find out moreDisclaimer - Property reference 33786590. The information displayed about this property comprises a property advertisement. Rightmove.co.uk makes no warranty as to the accuracy or completeness of the advertisement or any linked or associated information, and Rightmove has no control over the content. This property advertisement does not constitute property particulars. The information is provided and maintained by Aston Vaughan, Brighton. Please contact the selling agent or developer directly to obtain any information which may be available under the terms of The Energy Performance of Buildings (Certificates and Inspections) (England and Wales) Regulations 2007 or the Home Report if in relation to a residential property in Scotland.
*This is the average speed from the provider with the fastest broadband package available at this postcode. The average speed displayed is based on the download speeds of at least 50% of customers at peak time (8pm to 10pm). Fibre/cable services at the postcode are subject to availability and may differ between properties within a postcode. Speeds can be affected by a range of technical and environmental factors. The speed at the property may be lower than that listed above. You can check the estimated speed and confirm availability to a property prior to purchasing on the broadband provider's website. Providers may increase charges. The information is provided and maintained by Decision Technologies Limited. **This is indicative only and based on a 2-person household with multiple devices and simultaneous usage. Broadband performance is affected by multiple factors including number of occupants and devices, simultaneous usage, router range etc. For more information speak to your broadband provider.
Map data ©OpenStreetMap contributors.





