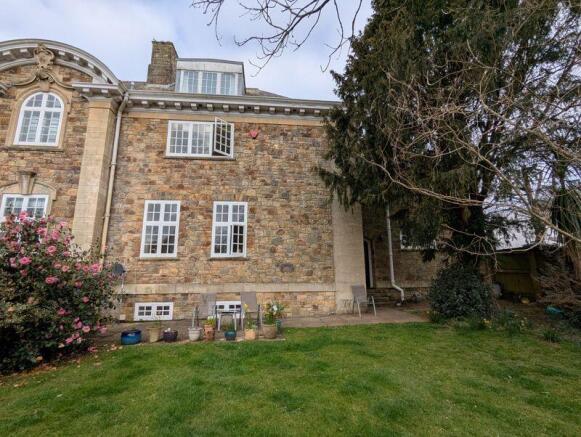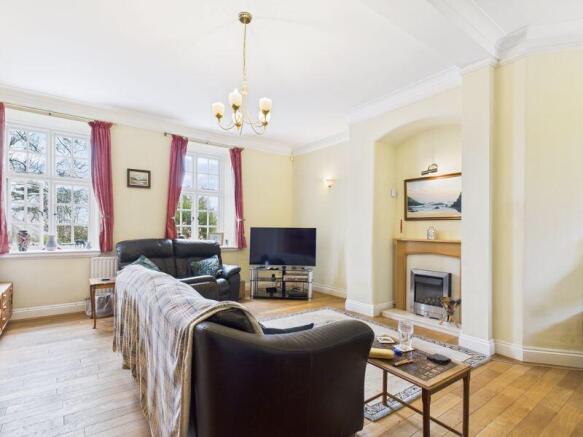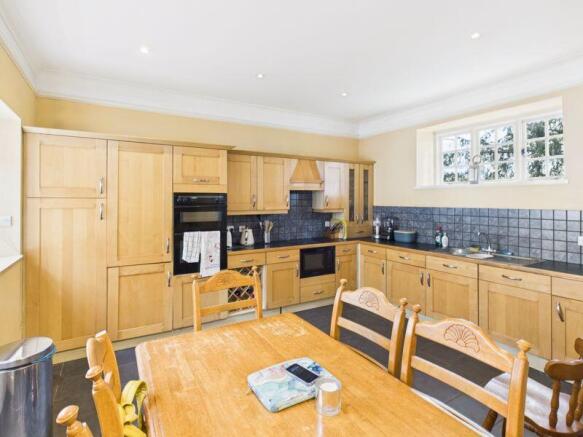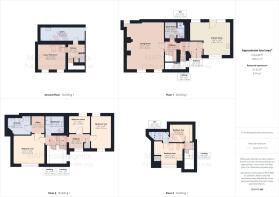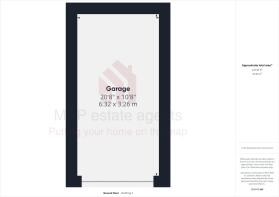
Kenwyn Church Road, Truro - Beautiful four storey townhouse

- PROPERTY TYPE
House
- BEDROOMS
5
- BATHROOMS
2
- SIZE
Ask agent
Key features
- Beautifully presented family home within an Edwardian building
- Formerly the cathedral school for Truro set in the desirable Kenwyn area of Truro
- Many characteristic features you would associate with a property of this period
- Generous kitchen/diner with integrated appliances, separate utiility room
- Five bedrooms with two having en-suites
- Feature dual aspect lounge overlooking the garden
- Boot room plus additional snug/playroom
- Adaptable accommodation arranged over four floors
- Well stocked south east facing gardens
- Garage plus additional parking spaces to the side
Description
Tucked away yet conveniently situated ideally situated for accessing the many amenities of the city centre, Trewinnard Court is believed to have been originally converted back in 1999, yet it retains much of its original character and features, making this a truly one-off location to enjoy and make your family home.
Approached via double gates and a pillared entrance, a communal driveway gives access to the building with its impressive well-maintained gardens and grounds with vehicular access to the left leading directly to the allocated parking spaces for number five to the side as well as a single garage.
Upon entering the property you immediately appreciate the generous accommodation with the main entrance hallway giving access to all principal rooms on the ground floor. The meandering accommodation is in the region of 2400 square feet and is arranged over four floors consisting of a well-equipped kitchen/diner, splendid living room enjoying a pleasant outlook over the garden, boot room and cloakroom.
From the hallway, steps descend to the basement with a utility room and access to a snug/playroom whilst to the additional floors are five bedrooms along with two en-suites and a family bathroom all of which benefit from a gas fired central heating system.
This small development is located a short distance away from the city centre with its many shops and amenities. Truro is a small city renowned for its Georgian architecture, cobbled streets and an excellent range of high street multiples sat alongside local independent stores and is also home to the Hall for Cornwall situated on the piazza.
Other popular attractions are the landmark museum building and art gallery, cinema, sports centre, Victoria and Boscowen parks with the desirable riverside village of Malpas nearby for boating enthusiasts and the delightful Heron Public House.
Both north and south coasts are within a reasonable travelling distance with their contrasting coastlines with the north popular for surfing whilst the south is more sheltered and ideal for sailing and other water sports.
Truro has a mainline railway station that operates to London Paddington with the main A30 just moments away, making access to the other parts of the county and beyond that much easier.
ACCOMMODATION COMPRISES
Impressive double arched part glazed doors opening to:-
GROUND FLOOR ENTRANCE HALLWAY
Feature exposed brickwork, wood floor, double radiator and step up to:-
INNER HALLWAY
Wood floor, feature half turn staircase giving access to the third and fourth floor accommodation.
KITCHEN
18' 0'' x 14' 8'' (5.48m x 4.47m) L-shaped, maximum measurements
Two windows to the rear, doorway to exterior and window to front. One and a quarter stainless steel sink unit with mixer tap, a good range of base and wall mounted storage cupboards, glassware display cupboard and recess for wine store. Part tiled walls, built-in double oven, microwave, hob with extractor over, dishwasher, tiled floor, two double radiators and storage cupboard with boiler.
LOUNGE
21' 4'' x 16' 5'' (6.50m x 5.00m) maximum measurements
Window to front elevation overlooking the garden. Feature gas fire set in a large archway, feature circular window, two windows to front elevation, wood floor, two radiators and wall light points.
BOOT ROOM
7' 10'' x 5' 0'' (2.39m x 1.52m)
Quarry tiled floor and access to:-
CLOAKROOM
Pedestal wash hand basin with tiled splashback, quarry tiled floor. Close coupled WC. Radiator and extractor fan.
LOWER HALLWAY
Built-in storage cupboard, double radiator. Access to:-
UTILITY ROOM
21' 8'' x 6' 10'' (6.60m x 2.08m)
Single stainless steel sink unit with mixer tap. Base storage cupboards and worktops. Plumbing for automatic washing machine, double radiator and doorway giving access to a wine store.
SNUG/PLAYROOM
13' 6'' x 12' 1'' (4.11m x 3.68m)
Two windows to front elevation. Double radiator and downlighters.
FIRST FLOOR LANDING
Half turn staircase from the ground floor with window, staircase giving access to fourth floor, window to front elevation with recess and built-in storage cupboard with water tank. Access to:-
BEDROOM TWO
14' 9'' x 9' 0'' (4.49m x 2.74m)
Window to front and rear elevation. Built-in wardrobes, double radiator and access to loft.
BEDROOM THREE
9' 6'' x 8' 1'' (2.89m x 2.46m)
Window to rear elevation and radiator.
BEDROOM ONE
13' 9'' x 12' 6'' (4.19m x 3.81m) plus door recess
Window to front elevation with views towards the viaduct. Built-in wardrobes, doorway giving access to:-
STUDY
7' 3'' x 5' 10'' (2.21m x 1.78m)
Built-in desk and drawer unit and two storage cupboards over. Built-in bookshelf and doorway accessing:-
EN-SUITE SHOWER ROOM
Shower cubicle, pedestal wash hand basin and close coupled WC. Part tiled walls and chrome heated towel rail. Access to:-
FAMILY BATHROOM
Shower cubicle, bath, close coupled WC and pedestal wash hand basin. Radiator, part tiled walls and extractor fan.
SECOND FLOOR LANDING
Storage into eaves. Access to:-
BEDROOM FIVE
10' 10'' x 8' 5'' (3.30m x 2.56m) reduced headroom to two sides
'Velux' window. Door to:-
BEDROOM FOUR
13' 6'' x 10' 4'' (4.11m x 3.15m) maximum measurements
Window to the front elevation with fabulous views over Truro and the viaduct. Radiator and built-in wardrobe plus storage into eaves. Access to:-
JACK AND JILL EN-SUITE
Close coupled WC and pedestal wash hand basin. Chrome heated towel rail, tiled floor and walls and storage into eaves.
EXTERIOR
As previously mentioned Trewinnard Court has an impressive entrance accessing the communal gardens and grounds with direct access to number 5 leading to two allocated parking spaces along with a:-
SINGLE GARAGE
20' 8'' x 10' 8'' (6.29m x 3.25m)
A single garage with power connected and a useful mezzanine storage over.
GARDENS
The front garden has granite steps descending from the main entrance to a feature paved patio with pedestrian gateway to side and a lawned garden with a good range of mature shrubs and trees and enjoying a good degree of privacy. Further steps descend down to an additional area of garden with patio, a useful storage shed, flower beds and a gateway to a pathway.
LEASEHOLD INFORMATION
The remainder of a 999 year lease commenced in 1999 with ownership of the freehold divided into 1/8th share with the additional properties in the building. Annual charges for maintenance is currently £6,000.00 per annum including building insurance. There is no ground rent payable.
SERVICES
Mains drainage, mains water, mains electric and mains gas.
DIRECTIONS
Proceeding from the city centre up Kenwyn Road, where the road starts to bear right turn right where Trewinnard Court is located on the right hand side and a MAP For Sale sign has been erected for identification purposes. If using What3words:-unions.lion.sings
AGENT'S NOTE
The Council Tax band for the property is band 'G'.
Brochures
Property BrochureFull Details- COUNCIL TAXA payment made to your local authority in order to pay for local services like schools, libraries, and refuse collection. The amount you pay depends on the value of the property.Read more about council Tax in our glossary page.
- Band: G
- PARKINGDetails of how and where vehicles can be parked, and any associated costs.Read more about parking in our glossary page.
- Yes
- GARDENA property has access to an outdoor space, which could be private or shared.
- Yes
- ACCESSIBILITYHow a property has been adapted to meet the needs of vulnerable or disabled individuals.Read more about accessibility in our glossary page.
- Ask agent
Kenwyn Church Road, Truro - Beautiful four storey townhouse
Add an important place to see how long it'd take to get there from our property listings.
__mins driving to your place
Your mortgage
Notes
Staying secure when looking for property
Ensure you're up to date with our latest advice on how to avoid fraud or scams when looking for property online.
Visit our security centre to find out moreDisclaimer - Property reference 12613937. The information displayed about this property comprises a property advertisement. Rightmove.co.uk makes no warranty as to the accuracy or completeness of the advertisement or any linked or associated information, and Rightmove has no control over the content. This property advertisement does not constitute property particulars. The information is provided and maintained by MAP Estate Agents, Barncoose. Please contact the selling agent or developer directly to obtain any information which may be available under the terms of The Energy Performance of Buildings (Certificates and Inspections) (England and Wales) Regulations 2007 or the Home Report if in relation to a residential property in Scotland.
*This is the average speed from the provider with the fastest broadband package available at this postcode. The average speed displayed is based on the download speeds of at least 50% of customers at peak time (8pm to 10pm). Fibre/cable services at the postcode are subject to availability and may differ between properties within a postcode. Speeds can be affected by a range of technical and environmental factors. The speed at the property may be lower than that listed above. You can check the estimated speed and confirm availability to a property prior to purchasing on the broadband provider's website. Providers may increase charges. The information is provided and maintained by Decision Technologies Limited. **This is indicative only and based on a 2-person household with multiple devices and simultaneous usage. Broadband performance is affected by multiple factors including number of occupants and devices, simultaneous usage, router range etc. For more information speak to your broadband provider.
Map data ©OpenStreetMap contributors.
