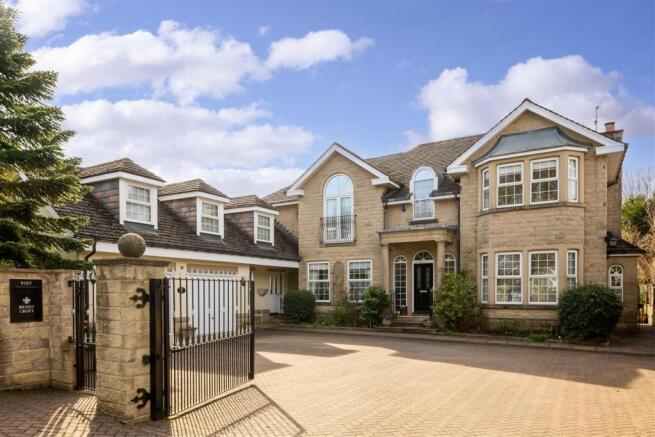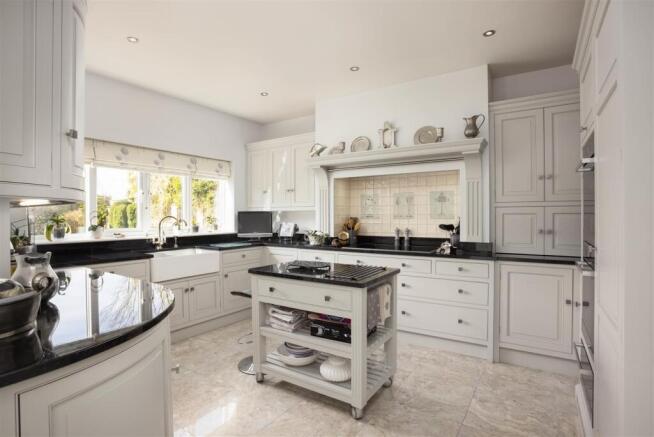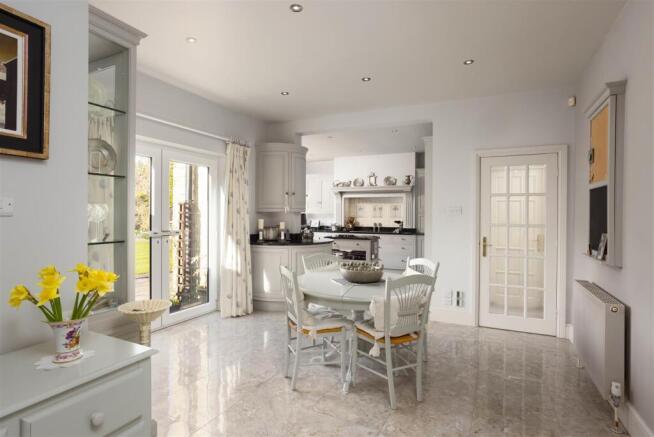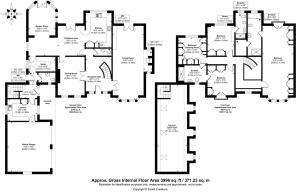
Briery Croft, Victoria Avenue, Ilkley

- PROPERTY TYPE
Detached
- BEDROOMS
5
- BATHROOMS
3
- SIZE
3,996 sq ft
371 sq m
- TENUREDescribes how you own a property. There are different types of tenure - freehold, leasehold, and commonhold.Read more about tenure in our glossary page.
Freehold
Key features
- Substantial detached family home
- Beautifully presented throughout
- 5 spacious bedrooms
- Integral double garage
- Enclosed lawned gardens
- West facing rear garden
- Underfloor Heating
- Highly sought after location
- Expansive open-plan kitchen
- Fully fitted study
Description
Briery Croft, 30 Victoria Avenue - 1217.98m (3996) - A truly impressive, modern detached home of generous proportions, offering ideal family accommodation with remarkable flexibility. Situated in the highly sought after location of Ilkley, the property is complemented by beautifully maintained, enclosed gardens that provide a peaceful and private outdoor space.
Accessed via remote-controlled gates, the home welcomes you through a stunning galleried reception hall, featuring an elegant, sweeping staircase that leads to the first floor.
To the right, you'll find a substantial living room, measuring over thirty feet in length, complete with a recessed inglenook-style fireplace, additional glazing, and a charming open fire. Across the hall, a delightful dining room offers a perfect space for formal gatherings. At the rear of the home, an expansive, open-plan kitchen forms the heart of the house. It is beautifully appointed with high-end units by The Secret Drawer and a full suite of integrated appliances. Adjacent to the kitchen is a bright breakfast room with direct access to the garden, as well as a garden room featuring a splay bay with French doors opening onto the outside terraces.
This entire ground-floor space combines to create an exceptional environment for everyday living, enhanced by underfloor heating throughout the three primary living zones. The ground floor also includes a pair of cloakrooms, a laundry room, and a fully fitted study.
Upstairs, the principal staircase leads to a spacious galleried landing. The luxurious main bedroom is thoughtfully designed, with fitted wardrobes and an indulgent ensuite bathroom. There are three further double bedrooms, including one with its own private ensuite, while the others share a stylish Jack-and-Jill bathroom. All bedrooms are furnished with bespoke fitted wardrobes by Hartley's of Skipton, with the fourth bedroom currently being used as a dressing room. The landing also provides access to a useful loft storage area.
A second staircase leads to a substantial room above the double garage. This versatile space, with dormer windows overlooking the parking court and additional Velux roof lights, offers incredible flexibility. It could easily be used as a reception room, playroom, home office, or, subject to planning consent, potentially converted into additional bedrooms.
The property benefits from beautifully landscaped sheltered gardens, centred around a level lawn with vibrant flower borders and mature shrub planting. Multiple French doors open from the living areas to a spacious terrace, ideal for outdoor dining and enjoying the garden in the warmer months. Pedestrian gates on either side of the house ensure the garden is secure, providing a safe and private space for children to play.
REASONS TO BUY
-Substantial detached family home
-Beautifully presented throughout
-5 spacious bedrooms
-Integral double garage
-Enclosed lawned gardens
-West facing rear garden
-Underfloor Heating
-Highly sought after location
- Fully fitted study
- Expansive open-plan kitchen
ENVIRONS
Ilkley is nestled amidst some of the region’s most breathtaking countryside, with the River Wharfe and rugged moors offering an abundance of opportunities for outdoor enthusiasts. Whether it’s invigorating walks, thrilling mountain biking, or scenic road cycling, the natural surroundings provide the perfect setting for a wide range of rural pursuits. For those with a passion for traditional sports, local clubs offer excellent facilities for hockey, rugby, and golf. Just a short stroll away, the Ilkley Lawn Tennis and Squash Club boasts top-tier amenities, making it a fantastic destination for sports and recreation.
SERVICES
We are advised that the property has mains gas, mains water, mains drainage.
LOCAL AUTHORITY
Bradford Metropolitan District Council.
TENURE
We are advised that the property is freehold, and that vacant possession will be granted upon legal completion.
VIEWING ARRANGEMENTS
Strictly through the selling agent Monroe Estate Agents
Viewings by appointments only.
Brochures
Briery Croft, Victoria Avenue, IlkleyBrochure- COUNCIL TAXA payment made to your local authority in order to pay for local services like schools, libraries, and refuse collection. The amount you pay depends on the value of the property.Read more about council Tax in our glossary page.
- Band: H
- PARKINGDetails of how and where vehicles can be parked, and any associated costs.Read more about parking in our glossary page.
- Yes
- GARDENA property has access to an outdoor space, which could be private or shared.
- Yes
- ACCESSIBILITYHow a property has been adapted to meet the needs of vulnerable or disabled individuals.Read more about accessibility in our glossary page.
- Ask agent
Briery Croft, Victoria Avenue, Ilkley
Add an important place to see how long it'd take to get there from our property listings.
__mins driving to your place
Get an instant, personalised result:
- Show sellers you’re serious
- Secure viewings faster with agents
- No impact on your credit score

Your mortgage
Notes
Staying secure when looking for property
Ensure you're up to date with our latest advice on how to avoid fraud or scams when looking for property online.
Visit our security centre to find out moreDisclaimer - Property reference 33784454. The information displayed about this property comprises a property advertisement. Rightmove.co.uk makes no warranty as to the accuracy or completeness of the advertisement or any linked or associated information, and Rightmove has no control over the content. This property advertisement does not constitute property particulars. The information is provided and maintained by Monroe Estate Agents, Alwoodley. Please contact the selling agent or developer directly to obtain any information which may be available under the terms of The Energy Performance of Buildings (Certificates and Inspections) (England and Wales) Regulations 2007 or the Home Report if in relation to a residential property in Scotland.
*This is the average speed from the provider with the fastest broadband package available at this postcode. The average speed displayed is based on the download speeds of at least 50% of customers at peak time (8pm to 10pm). Fibre/cable services at the postcode are subject to availability and may differ between properties within a postcode. Speeds can be affected by a range of technical and environmental factors. The speed at the property may be lower than that listed above. You can check the estimated speed and confirm availability to a property prior to purchasing on the broadband provider's website. Providers may increase charges. The information is provided and maintained by Decision Technologies Limited. **This is indicative only and based on a 2-person household with multiple devices and simultaneous usage. Broadband performance is affected by multiple factors including number of occupants and devices, simultaneous usage, router range etc. For more information speak to your broadband provider.
Map data ©OpenStreetMap contributors.





