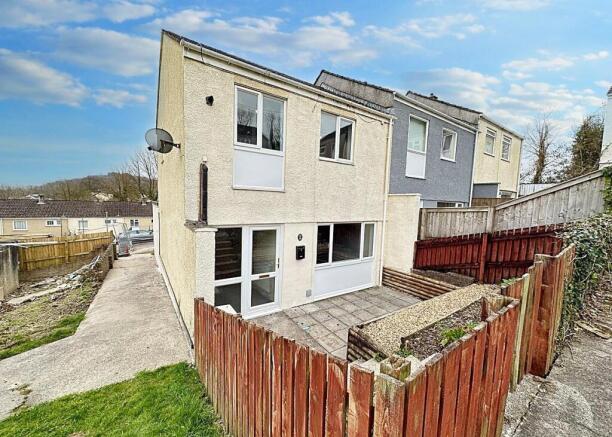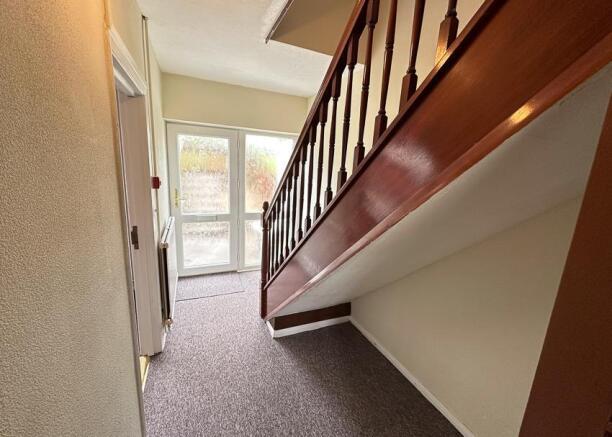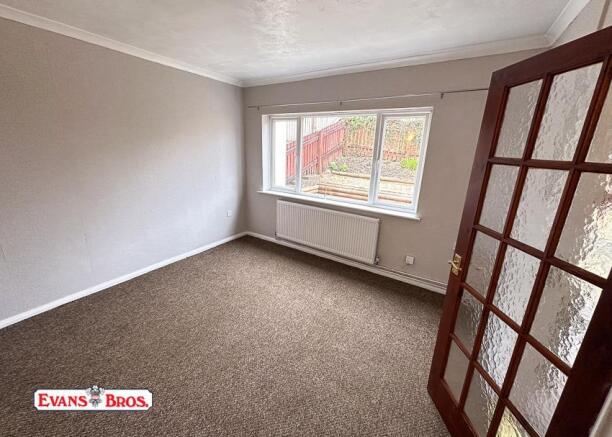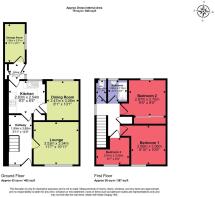Bro Myrddin, Johnstown, Carmarthen

- PROPERTY TYPE
House
- BEDROOMS
3
- BATHROOMS
1
- SIZE
775 sq ft
72 sq m
- TENUREDescribes how you own a property. There are different types of tenure - freehold, leasehold, and commonhold.Read more about tenure in our glossary page.
Freehold
Key features
- End Of Terraced 3 Bed House
- 2 Living Rooms
- Well Presented
- Good Condition Throughout
- Mains Gas Central Heating
- Full Double Glazing
- Enclosed Rear Courtyard
- On Street Parking
- 1 Mile From Town Centre
- No Onward Chain
Description
Location & Directions - What3Words Location ///manage.privately.dice The property is very conveniently located at OS Grid Ref SN 395 199 within easy access to the amenities in Johnstown which include a Mini Market, Primary and Secondary Schools, Leisure Centre and two Public Houses and only half a mile away from access to the A40 dual carriageway for Swansea and South Wales. Only just over a mile from Carmarthen Town Centre. From CARMARTHEN proceed down to Johnstown traffic lights and turn right into JOBSWELL ROAD. After 250 yards turn left into HEOL DYFNALLT. Proceed 50 yards, turn right and follow the road around to the end and the property will be seen on the left.
Construction - We believe the property is built of block cavity walls with elevations rendered and painted, under a pitched tiled roof, to provide the following accommodation. FRONT ENTRANCE HALLWAY (2.83m x 2.54m) with a double glazed front door and staircase to the first floor and a good sized under-stairs storage area.
Front Living Room - 3.53 x 3.34 (11'6" x 10'11") - A smart room with a large picture window to the front, large radiator and ample power points.
Kitchen - 2.83 x 2.54 (9'3" x 8'3") - Fitted with a good quality range of kitchen units inc a ceramic hob, single drainer stainless steel sink, matching eye level units inc an extractor fan; ample Formica type worktops.
Dining Room / Tv Room - 3.08 x 2.47 (10'1" x 8'1") - Having a picture window to the rear and a large radiator.
Utility Room - 3.01 x 1.56 (9'10" x 5'1") - Tiled floor and fitted shelving.
First Floor - Good sized LANDING with an airing cupboard to the side and a loft access.
Double Bedroom 1 - 3.06 x 2.69 (10'0" x 8'9") - Large built-in hanging wardrobes to one elevation and a laminate floor.
Double Bedroom 2 - 2.87 x 2.75 (9'4" x 9'0") - Laminate floor.
Bedroom 3 / Home Office - 2.61 x 2.06 max (8'6" x 6'9" max) - Having a neatly set Viessmann mains gas combi boiler to one side for both the central heating and domestic hot water.
Bathroom - 1.70 x 1.50 (5'6" x 4'11") - Fully tiled and fitted with a smart white bathroom suite comprising a paneled bath (with an electric shower over) and a pedestal washbasin.
Separate Wc - 1.68 x 0.78 (5'6" x 2'6") - Again with fully tiled walls and a low level WC. If prospective buyers prefer, this partition could be removed at minimal expense to make 1 bathroom.
Externally - To the front of the property, there is a paved courtyard with tiered flower beds leading to the communal lawn, while to the rear, there is an enclosed paved rear courtyard with access to the adjacent on street parking.
Services - Mains water, electricity, drainage and gas. Gas central heating and double glazing. Broadband.
Boundary Plan - PLEASE NOTE THIS BOUNDARY PLAN IS FOR IDENTIFICATION PURPOSES ONLY.
Council Tax - We understand the property is in Council Tax band B and that the Council Tax payable for the 2025 / 2026 financial year is £1,593 which equates to approximately £132.75 per month before discounts.
Brochures
Bro Myrddin, Johnstown, CarmarthenBrochure- COUNCIL TAXA payment made to your local authority in order to pay for local services like schools, libraries, and refuse collection. The amount you pay depends on the value of the property.Read more about council Tax in our glossary page.
- Band: B
- PARKINGDetails of how and where vehicles can be parked, and any associated costs.Read more about parking in our glossary page.
- Ask agent
- GARDENA property has access to an outdoor space, which could be private or shared.
- Yes
- ACCESSIBILITYHow a property has been adapted to meet the needs of vulnerable or disabled individuals.Read more about accessibility in our glossary page.
- Ask agent
Bro Myrddin, Johnstown, Carmarthen
Add an important place to see how long it'd take to get there from our property listings.
__mins driving to your place
Get an instant, personalised result:
- Show sellers you’re serious
- Secure viewings faster with agents
- No impact on your credit score
Your mortgage
Notes
Staying secure when looking for property
Ensure you're up to date with our latest advice on how to avoid fraud or scams when looking for property online.
Visit our security centre to find out moreDisclaimer - Property reference 33782596. The information displayed about this property comprises a property advertisement. Rightmove.co.uk makes no warranty as to the accuracy or completeness of the advertisement or any linked or associated information, and Rightmove has no control over the content. This property advertisement does not constitute property particulars. The information is provided and maintained by Evans Bros, Carmarthen. Please contact the selling agent or developer directly to obtain any information which may be available under the terms of The Energy Performance of Buildings (Certificates and Inspections) (England and Wales) Regulations 2007 or the Home Report if in relation to a residential property in Scotland.
*This is the average speed from the provider with the fastest broadband package available at this postcode. The average speed displayed is based on the download speeds of at least 50% of customers at peak time (8pm to 10pm). Fibre/cable services at the postcode are subject to availability and may differ between properties within a postcode. Speeds can be affected by a range of technical and environmental factors. The speed at the property may be lower than that listed above. You can check the estimated speed and confirm availability to a property prior to purchasing on the broadband provider's website. Providers may increase charges. The information is provided and maintained by Decision Technologies Limited. **This is indicative only and based on a 2-person household with multiple devices and simultaneous usage. Broadband performance is affected by multiple factors including number of occupants and devices, simultaneous usage, router range etc. For more information speak to your broadband provider.
Map data ©OpenStreetMap contributors.






