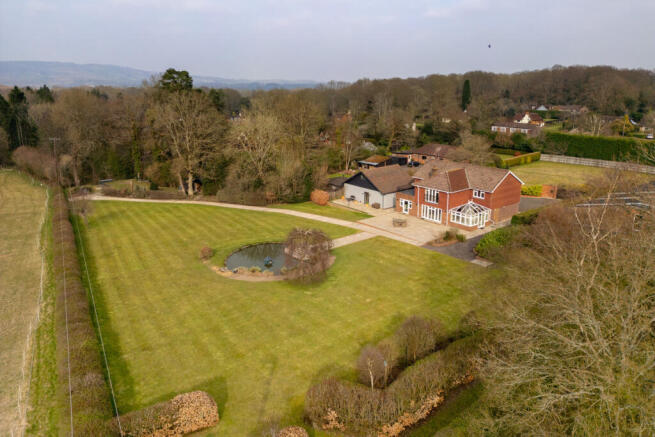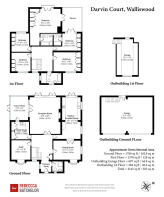Walliswood, Surrey, RH5

- PROPERTY TYPE
Detached
- BEDROOMS
5
- BATHROOMS
4
- SIZE
4,145 sq ft
385 sq m
- TENUREDescribes how you own a property. There are different types of tenure - freehold, leasehold, and commonhold.Read more about tenure in our glossary page.
Freehold
Key features
- Spacious 5 bedroom detached family home set within 1.5 acres of landscaped gardens
- Roof terrace offering uninterrupted countryside views
- Immaculate interiors with bright, airy rooms and quality oak features
- Stylish kitchen / breakfast room with integrated appliances and garden access
- Light-filled reception room and conservatory opening onto the patio and gardens
- Principal bedroom with en-suite, Juliet balcony and roof terrace access
- Detached double garage with mezzanine level and potential for conversion
- Peaceful village lifestyle with a friendly pub and a village hall with lots of community activities
- Convenient for Horsham, Cranleigh and Ockley station, with direct trains to London Victoria
- Call the agent on Ext.125 to arrange your viewing. **Watch the video**
Description
Hidden behind private electric in and out gates, the property offers over 4,000sqft of space inside and over 1.5acres of gardens with views over surrounding countryside.
Inside, a generous entrance hall with bespoke solid oak staircase sets the tone for the light-filled interiors beyond. The ground floor flows effortlessly, offering a series of spacious living areas created for relaxed family time and sophisticated entertaining alike.
The ground floor has been planned with modern family living in mind. An eat in kitchen kitchen leads to a large dining room. Off the entrance hall is an inviting sitting room with working woodburner, leading to a light-filled conservatory - ideal for gatherings both large and small. A well-equipped utility room, large private study and a convenient WC with shower complete the layout, all designed for easy, comfortable living.
Upstairs, a wide landing leads to five beautifully proportioned double bedrooms, each with bespoke storage. The principal suite is a sanctuary, featuring a en-suite bathroom, Juliet balcony and direct access to the roof terrace - an idyllic spot for morning coffee or an evening glass of wine. A second bedroom enjoys its own en-suite and access to the terrace, while the remaining bedrooms share a contemporary family bathroom.
Outside, the gardens are a true highlight for both entertaining and relaxation. Expansive lawns stretch out from an extensive terrace ideal for al fresco entertaining. With two ponds attracting wildlife, a peaceful water feature this really is a special place. Deer are often spotted grazing across the lawn, sometimes curling up for a peaceful rest beside the wildlife pond at the far end of the garden.
The substantial detached double garage, designed in an attractive chalet style, was originally built to accommodate 4x4s. Its impressive mezzanine level brings the total footprint to almost 1,000 sq. ft, offering excellent scope for a workshop, studio or even a self-contained annexe (subject to planning permission).
If you needed even more space then tucked to one side in the garden out of view of the main house planning permission was approved in 2021 to build a building 6m x 9m, which could work well as a home office or as an outbuilding.
Across from the main house, an additional plot, currently laid to lawn offers exciting potential - whether kept as a garden, a paddock, a playing pitch for sports mad children or explored for future building opportunities (subject to planning permission).
This is a rare opportunity to secure a luxurious yet inviting family home, offering space, privacy and the freedom to create your own vision – all in one of Surrey’s most sought-after rural settings.
£1,300,000 | CHAIN FREE | WATCH THE VIDEO TO GET A REAL FEEL FOR THIS FANTASTIC HOME.
Contact Rebecca on extension 125 to arrange a private viewing and experience Darvin Court for yourself.
Brochures
Brochure 1- COUNCIL TAXA payment made to your local authority in order to pay for local services like schools, libraries, and refuse collection. The amount you pay depends on the value of the property.Read more about council Tax in our glossary page.
- Band: G
- PARKINGDetails of how and where vehicles can be parked, and any associated costs.Read more about parking in our glossary page.
- Yes
- GARDENA property has access to an outdoor space, which could be private or shared.
- Yes
- ACCESSIBILITYHow a property has been adapted to meet the needs of vulnerable or disabled individuals.Read more about accessibility in our glossary page.
- Ask agent
Walliswood, Surrey, RH5
Add an important place to see how long it'd take to get there from our property listings.
__mins driving to your place
Get an instant, personalised result:
- Show sellers you’re serious
- Secure viewings faster with agents
- No impact on your credit score
Your mortgage
Notes
Staying secure when looking for property
Ensure you're up to date with our latest advice on how to avoid fraud or scams when looking for property online.
Visit our security centre to find out moreDisclaimer - Property reference RX566717. The information displayed about this property comprises a property advertisement. Rightmove.co.uk makes no warranty as to the accuracy or completeness of the advertisement or any linked or associated information, and Rightmove has no control over the content. This property advertisement does not constitute property particulars. The information is provided and maintained by Keller Williams Sussex, Covering Sussex. Please contact the selling agent or developer directly to obtain any information which may be available under the terms of The Energy Performance of Buildings (Certificates and Inspections) (England and Wales) Regulations 2007 or the Home Report if in relation to a residential property in Scotland.
*This is the average speed from the provider with the fastest broadband package available at this postcode. The average speed displayed is based on the download speeds of at least 50% of customers at peak time (8pm to 10pm). Fibre/cable services at the postcode are subject to availability and may differ between properties within a postcode. Speeds can be affected by a range of technical and environmental factors. The speed at the property may be lower than that listed above. You can check the estimated speed and confirm availability to a property prior to purchasing on the broadband provider's website. Providers may increase charges. The information is provided and maintained by Decision Technologies Limited. **This is indicative only and based on a 2-person household with multiple devices and simultaneous usage. Broadband performance is affected by multiple factors including number of occupants and devices, simultaneous usage, router range etc. For more information speak to your broadband provider.
Map data ©OpenStreetMap contributors.




