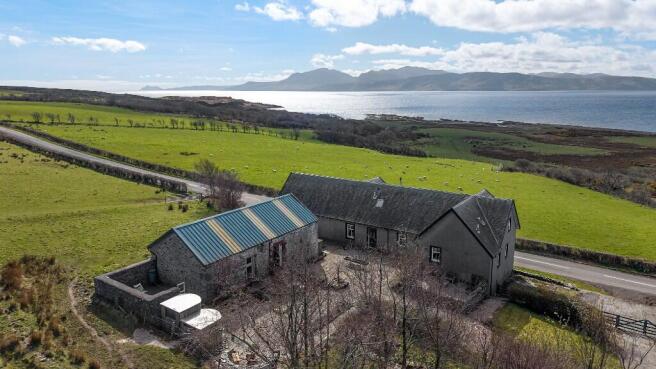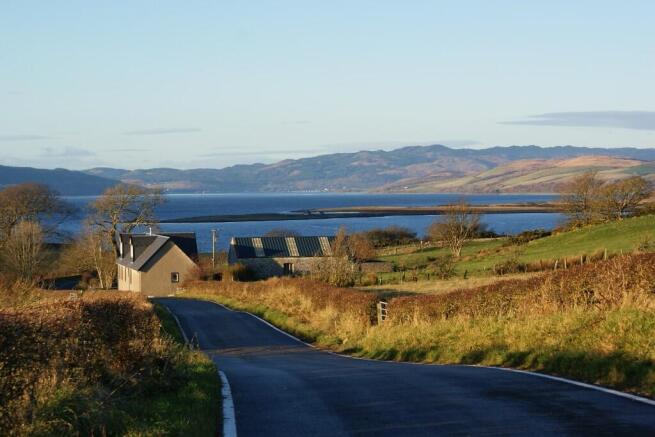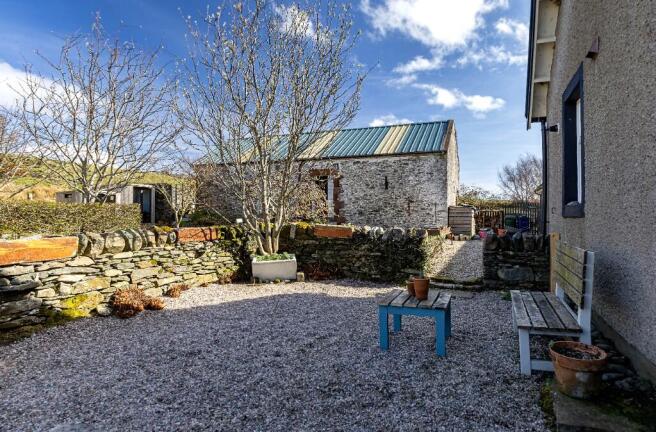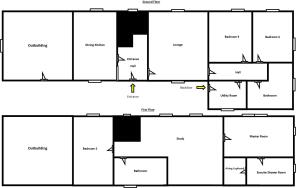4 bedroom farm house for sale
Isle Of Bute, Buteshire, PA20 0QA
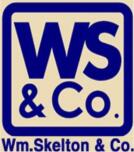
- PROPERTY TYPE
Farm House
- BEDROOMS
4
- BATHROOMS
3
- SIZE
Ask agent
- TENUREDescribes how you own a property. There are different types of tenure - freehold, leasehold, and commonhold.Read more about tenure in our glossary page.
Freehold
Key features
- Idyllic rural location
- Presented in walk-in condition
- Incredible sea and hill views
- Development potential
Description
Ground Floor
Entrance Hall - 1.91m at widest x 4.09m at widest
A beautifully bright entrance hall. Hardwood flooring with matching stairs leading to the upper floor. Shelved understairs cupboard.
Lounge - 5.26m x 4.36m
A simply stunning family room with dual aspect windows offering incredible sea views to the front and garden and rural views to the rear. This lounge has a cosy and inviting atmosphere, enhanced by the warmth and charm of a stylish log burner with granite hearth.
Dining Kitchen - 5.29m x 3.44m
Timeless wooden units with contrast worktops. A spacious dining kitchen with contemporary elements, creating a space that is both inviting and functional. Stunning views from the dual aspect windows. Breakfast bar island with open shelving below. Integrated appliances include, fridge/freezer, double oven, gas hob, stainless cooker hood and dishwasher. Stainless steel sink with drainer and mixer tap. Built-in shelved larder housing freezer. Group spotlights. Pendant light. Tile effect laminate flooring. Internal glass windows provide views through the lower floor.
Hall - 4.28m x 1.22m
Bright and spacious hall with doors leading to utility room, bathroom and two lower bedrooms. Matching solid wood doors with hardwood flooring to match.
Utility Room - 1.96m x 2.30m
Laundry area with base units and contrast worktop. Stainless steel sink unit with drainer and mixer tap. Pulley. Baxi boiler. Door out to rear garden.
Bathroom - 2.79m at widest x 2.50m at widest
Contemporary bathroom with a pop of colour. Bespoke vanity sink unit. WC. Bath with pillar taps. Shower cubical with wet wall panelling. Cork flooring.
Bedroom 3 - 3.95m x 3.20m
Double bedroom with dual aspect windows providing fantastic views. Large triple door built-in wardrobe. Hardwood flooring.
Bedroom 4 - 3.95m x 2.80m
Double bedroom with window to front. Hardwood flooring.
Upper Floor
Study - 7.30m at widest x 4.36m
Fabulous functional space with the potential for many uses. Built-in cupboards and drawers, bookcases and desks. Fantastic views of the Isles of Arran and Inchmarnock from the two large Velux windows. Doors to bathroom and Bedrooms 1 and 2.
Master Bedroom (1) - 5.24m x 5.44m
A wonderfully spacious master bedroom with stunning views of the Isles of Arran and Inchmarnock from the double windows and window to side. Carpet. Door to ensuite bathroom.
Ensuite Shower Room - 2.37m x 2.80m at widest
Modern ensuite shower room. WC. Bespoke floating shelf wash hand basin. Large shower cubical with wet wall splashback. Vinyl flooring. Velux window. Sliding door to airing cupboard housing pressurised hot water tank.
Bedroom 2 - 3.50m x 4.15m
Spacious bedroom with stunning outlook from the double windows. Carpet.
Bathroom - 2.95m x 1.57m
Modern bathroom with Velux window to rear looking out to the fields. Bespoke vanity sink unit. WC. Bath with mixer taps and showerhead. Vinyl flooring.
Attached Outbuilding/Byre - 5.60m x 7.00m
Tremendous development prospect to facilitate double storey accommodation for a growing family or guests through conversion of the attached outbuilding/byre. Planning Permission has already been granted. Extensive area being approximately one third of the farmhouse.
Detached Barn
Detached barn with original stone walls. Currently used by the owners for their furniture-making business for which use they have existing Planning Permission. Rateable Value £1550. Fabulous potential for many other uses including development with prior Local Authority consent.
Garden
Impressive, exceptionally well designed and maintained, garden to rear with seating areas including wooden pods with glass doors and elevated decked area enjoying the rural views. Grass area with mature trees. Parking and driveway to side.
Brochures
Brochure- COUNCIL TAXA payment made to your local authority in order to pay for local services like schools, libraries, and refuse collection. The amount you pay depends on the value of the property.Read more about council Tax in our glossary page.
- Ask agent
- PARKINGDetails of how and where vehicles can be parked, and any associated costs.Read more about parking in our glossary page.
- Driveway,Off street
- GARDENA property has access to an outdoor space, which could be private or shared.
- Private garden,Enclosed garden
- ACCESSIBILITYHow a property has been adapted to meet the needs of vulnerable or disabled individuals.Read more about accessibility in our glossary page.
- Ask agent
Isle Of Bute, Buteshire, PA20 0QA
Add an important place to see how long it'd take to get there from our property listings.
__mins driving to your place
Get an instant, personalised result:
- Show sellers you’re serious
- Secure viewings faster with agents
- No impact on your credit score
Your mortgage
Notes
Staying secure when looking for property
Ensure you're up to date with our latest advice on how to avoid fraud or scams when looking for property online.
Visit our security centre to find out moreDisclaimer - Property reference BEVERA-01-1. The information displayed about this property comprises a property advertisement. Rightmove.co.uk makes no warranty as to the accuracy or completeness of the advertisement or any linked or associated information, and Rightmove has no control over the content. This property advertisement does not constitute property particulars. The information is provided and maintained by Wm Skelton & Co, Isle of Bute. Please contact the selling agent or developer directly to obtain any information which may be available under the terms of The Energy Performance of Buildings (Certificates and Inspections) (England and Wales) Regulations 2007 or the Home Report if in relation to a residential property in Scotland.
*This is the average speed from the provider with the fastest broadband package available at this postcode. The average speed displayed is based on the download speeds of at least 50% of customers at peak time (8pm to 10pm). Fibre/cable services at the postcode are subject to availability and may differ between properties within a postcode. Speeds can be affected by a range of technical and environmental factors. The speed at the property may be lower than that listed above. You can check the estimated speed and confirm availability to a property prior to purchasing on the broadband provider's website. Providers may increase charges. The information is provided and maintained by Decision Technologies Limited. **This is indicative only and based on a 2-person household with multiple devices and simultaneous usage. Broadband performance is affected by multiple factors including number of occupants and devices, simultaneous usage, router range etc. For more information speak to your broadband provider.
Map data ©OpenStreetMap contributors.
