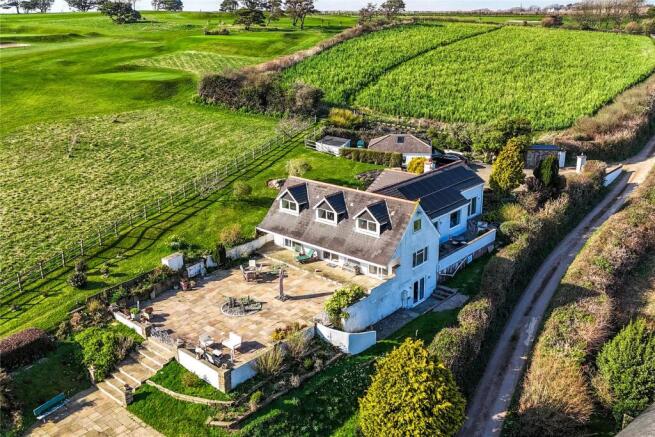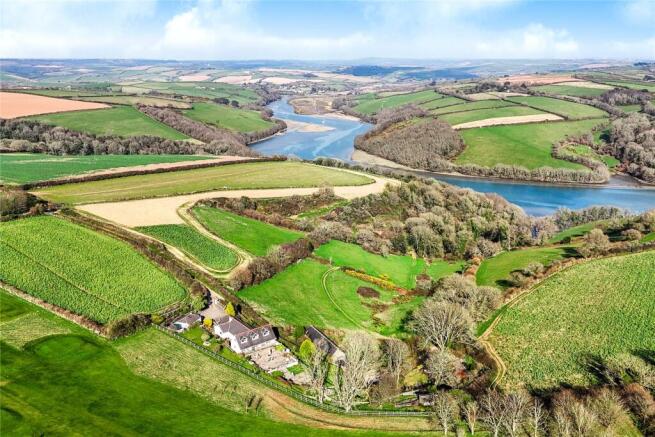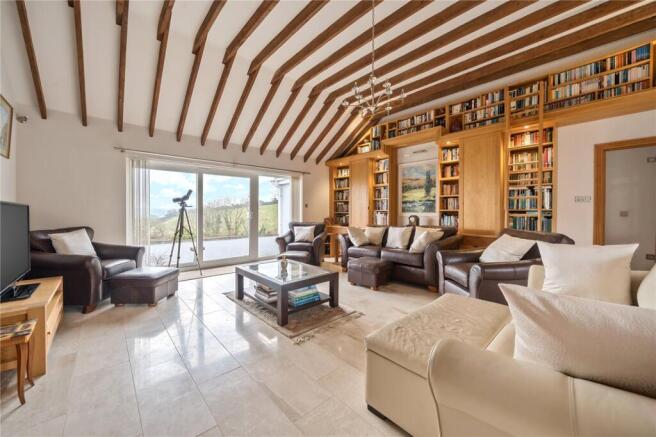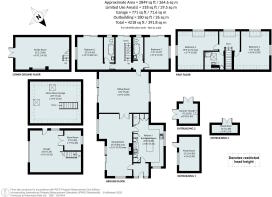
Newquay Lane, Bigbury, Kingsbridge, Devon, TQ7

- PROPERTY TYPE
Detached
- BEDROOMS
4
- BATHROOMS
3
- SIZE
Ask agent
- TENUREDescribes how you own a property. There are different types of tenure - freehold, leasehold, and commonhold.Read more about tenure in our glossary page.
Freehold
Key features
- Exceptional rural location with valley and river views
- Substantial home of over 2,800 sq. ft
- Bright, well-presented and versatile accommodation
- 4/5 bedrooms with 3 bath/shower rooms
- Exquiste gardens and sun terrace approaching one acre
- Double garage and outbuildings
- Gated drive with ample parking
Description
Lincombe is an exceptional rural home, bordering the renowned Bigbury golf course, and unspoilt countryside, with stunning valley views over the River Avon. This substantial property offers over 2,800 sq. ft. of versatile accommodation, well-presented throughout, set within a generous plot approaching one acre, providing a fabulous sun terrace, meandering paths through a wooded oasis and delightful lawned gardens. A gated drive provides excellent parking leading to a double garage with additional outbuildings.
ACCOMMODATION
An entrance porch provides access to the kitchen and dining room. Into the extensive dining room, which is large enough for a further living space, you are greeted with the phenomenal views out towards the River Avon, through large display windows, flooding the room with light. A pitched ceiling with exposed timbers creates an additional feeling of space and comfort from a wood burner. The contemporary kitchen has a side aspect with views over the garden and up towards the golf course, fitted with an array of matching base and wall units, an Esse stove and generous central island with breakfast bar. The sitting room has a dual aspect, enjoying the superb views and access to a charming side patio, a pitched ceiling with exposed beams and a fabulous bespoke bookcase.
The three storey wing at the southern end of the property incorporates 4 bedrooms, 2 bathrooms, shower room and a versatile family room, connected by a stylish oak staircase. Bedrooms 1 and 2 have dual aspects with wonderful garden views and direct access on the sun terrace, both enjoying contemporary bathrooms. On the first floor are bedrooms 3 and 4, bedroom 3 has a side aspect with wonderful river views, while bedroom 4 has views over the golf course. These two rooms share a shower room. The lower level of this wing incorporates a spacious room with direct access to the garden, previously used as 2nd reception, games room or additional bedroom.
OUTSIDE
Electronic gates open to a generous drive providing plenty of parking, including visitors. Access if provided to a detached double garage, which has the benefit of a first floor store room. At the rear of the garage is a pump room and wood store. The gardens around the property are wonderful, landscaped with areas of lawn, planted flowers beds and a wonderful sun terrace, perfect for entertaining. A path leads from the formal gardens into the wooded oasis, meandering on different terraced levels, with an elevated summer house to rest and absorb the views, down to a large patio area with a charming stream running through. Very much a gardeners paradise packed with variety, colour and texture.
LOCATION
The property is located on the outskirts of Bigbury Village, bordering the renowned Bigbury golf course and a short drive the stunning beaches of Bigbury-on-Sea. There is a general shop/post office, public house/restaurant, hairdresser/beautician at the nearby village of St Ann's Chapel. Nearby are the superb Oyster Shack Seafood Restaurant and the world famous, Burgh Island Hotel, with a causeway formed at low tide leading to the island. This is where the Avon Estuary meets the sea and on the other side there are beautiful stretches of coastal scenery.
Money Laundering Regulations
Prior to a sale being agreed, prospective purchasers will be required to produce identification documents. Your co-operation with this, in order to comply with Money Laundering regulations, will be appreciated and assist with the smooth progression of the sale.
TENURE
Freehold.
SERVICES
Mains Electricty. Oil fired central heating. Underfloor heating in living areas. Private water supply (borehole). Private drainage. Solar panels with 5 KwH storage.
LOCAL AUTHORITY
South Hams District Council. Council Tax Band F.
FIXTURES AND FITTINGS
All items in the written text of these particulars are included in the sale. All other are expressly excluded regardless of inclusion in any photographs. Purchasers must satisfy themselves that any equipment included in the sale of the property is in satisfactory order.
VIEWINGS
Strictly by appointment only through the Modbury branch of Marchand Petit.
Brochures
Web DetailsParticulars- COUNCIL TAXA payment made to your local authority in order to pay for local services like schools, libraries, and refuse collection. The amount you pay depends on the value of the property.Read more about council Tax in our glossary page.
- Band: F
- PARKINGDetails of how and where vehicles can be parked, and any associated costs.Read more about parking in our glossary page.
- Yes
- GARDENA property has access to an outdoor space, which could be private or shared.
- Yes
- ACCESSIBILITYHow a property has been adapted to meet the needs of vulnerable or disabled individuals.Read more about accessibility in our glossary page.
- Ask agent
Newquay Lane, Bigbury, Kingsbridge, Devon, TQ7
Add an important place to see how long it'd take to get there from our property listings.
__mins driving to your place
Your mortgage
Notes
Staying secure when looking for property
Ensure you're up to date with our latest advice on how to avoid fraud or scams when looking for property online.
Visit our security centre to find out moreDisclaimer - Property reference MOD150128. The information displayed about this property comprises a property advertisement. Rightmove.co.uk makes no warranty as to the accuracy or completeness of the advertisement or any linked or associated information, and Rightmove has no control over the content. This property advertisement does not constitute property particulars. The information is provided and maintained by Marchand Petit, Modbury. Please contact the selling agent or developer directly to obtain any information which may be available under the terms of The Energy Performance of Buildings (Certificates and Inspections) (England and Wales) Regulations 2007 or the Home Report if in relation to a residential property in Scotland.
*This is the average speed from the provider with the fastest broadband package available at this postcode. The average speed displayed is based on the download speeds of at least 50% of customers at peak time (8pm to 10pm). Fibre/cable services at the postcode are subject to availability and may differ between properties within a postcode. Speeds can be affected by a range of technical and environmental factors. The speed at the property may be lower than that listed above. You can check the estimated speed and confirm availability to a property prior to purchasing on the broadband provider's website. Providers may increase charges. The information is provided and maintained by Decision Technologies Limited. **This is indicative only and based on a 2-person household with multiple devices and simultaneous usage. Broadband performance is affected by multiple factors including number of occupants and devices, simultaneous usage, router range etc. For more information speak to your broadband provider.
Map data ©OpenStreetMap contributors.








