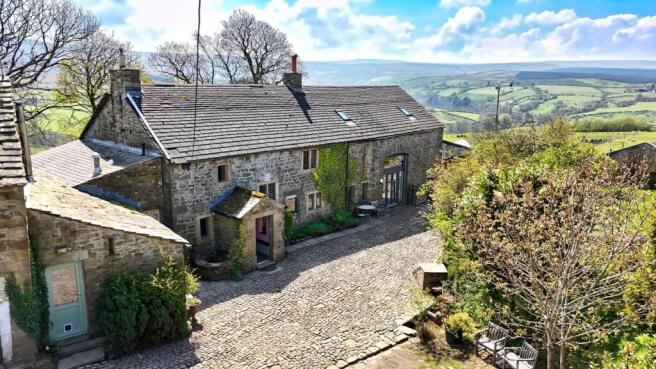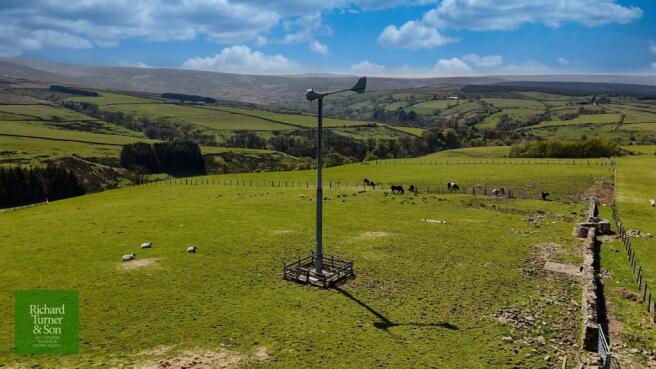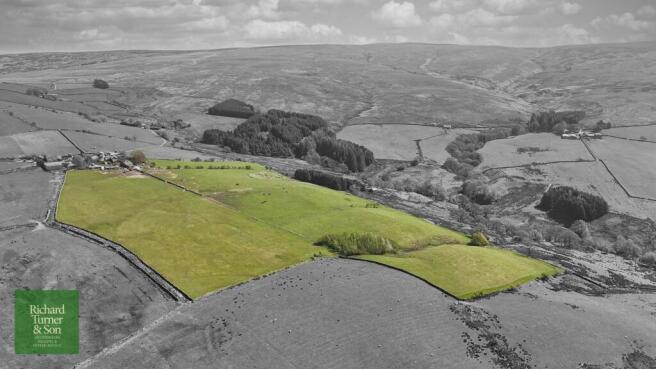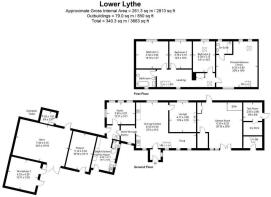
Lythe Lane, Lowgill, Lancaster, LA2
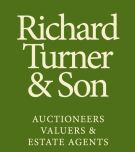
- PROPERTY TYPE
Detached
- BEDROOMS
4
- BATHROOMS
2
- SIZE
Ask agent
- TENUREDescribes how you own a property. There are different types of tenure - freehold, leasehold, and commonhold.Read more about tenure in our glossary page.
Freehold
Key features
- 25 Acres Smallholding With Wind Turbine
- 4 Bed Traditional Stone-Built Lancashire Longhouse Circa 1779 With Private Cobbled Yard & Stone Walls
- Original Shippons And Stone Built Workshop/Stable, Two Steel Frame Agricultural Sheds, Wooden Hay Stores/Buildings, dry Feedstore and Tackroom.
- Original Oak Beams, Stone Flag Floor and Mullion Windows
- Beautiful Rural Property
- Both Mains Electricity & Off Grid Power Generation
- Private Water Supply
- Enviable Self Sufficient Lifestyle
- Outstanding Panoramic Views
- Within The Forest Of Bowland ANOB
Description
This stunning traditional 25 acre working hill farm is situated within the Forest of Bowland ANOB and boasts a range of useful historic and modern outbuildings. With its own wind turbine and superfast B4RN broadband, this property is a modern dream come true offering a much sought after lifestyle of living and working with nature.
The traditional stone-built longhouse with its private cobbled yard and stone walls, features original oak beams, stone flag floor and mullion windows with far reaching moorland views. This haven of tranquillity enjoys outstanding panoramic views from every window in the house, and from the garden and fields, and yet it is only a few miles from Bentham.
Built circa 1779, the property provides spacious and versatile accommodation comprising:
Traditional farmhouse kitchen with underfloor heating and snug off, sitting room, walk through pantry, large back kitchen (with WC), four double bedrooms, study (or 5th bedroom), 2 bathrooms and large games/workspace room.
The property has a practical range of historic and modern buildings including the flag-roofed hay barn with original shippons and stone built workshop/stable attached but also two steel frame agricultural sheds and wooden hay stores/buildings off the paddock. There is also dry feedstore and tackroom.
Land extending to 24.67 acres or thereabouts plus approx 1 acre of gardens which wrap around the main house
Access to the property from the public highway is by way of a private track subject to maintenance.
Description:
This stunning traditional 25 acre working hill farm is situated within the Forest of Bowland ANOB and boasts a range of useful historic and modern outbuildings. With its own wind turbine and superfast B4RN broadband, this property is a modern dream come true offering a much sought after lifestyle of living and working with nature.
The traditional stone-built longhouse with its private cobbled yard and stone walls, features original oak beams, stone flag floor and mullion windows with far reaching moorland views. This haven of tranquillity enjoys outstanding panoramic views from every window in the house, and from the garden and fields, and yet it is only a few miles from Bentham.
Built circa 1779, the property provides spacious and versatile accommodation comprising:
Traditional farmhouse kitchen with underfloor heating and snug off, sitting room, walk through pantry, large back kitchen (with WC), four double bedrooms, study (or 5th bedroom), 2 bathr...
Entracne Porch:
Stone flagged floor with leaded window to the side. Wooden benches and hooks set into lime plaster. Double glazed door leads into the farmhouse kitchen.
Farmhouse Kitchen:
27'4 x 21' (8.33m x 6.40m)
Traditional farmhouse kitchen with stone flag floor (with underfloor heating), range of wall and base units incorporating work surface and range cooker (electric Everhot) set in stone inglenook fireplace. Stone mullion double glazed windows with lovely garden and moorland views. Exposed oak lintels and beams.
Snug: (Off Kitchen)
Stone mullion double glazed window with wooden window seat, radiator, exposed oak lintel, maple wooden floor, Stairs leading to the first floor. Mullion double glazed windows on stairs.
Lounge:
13'8 x 12'8 (4.17m x 3.86m)
Stone fireplace and hearth with multi fuel stove. Stone mullion with traditional leaded light window (single glazed), wooden window seat, broadband point. Traditional timber latch door. Exposed oak lintels and wooden maple floor, radiator.
Walk-Through Pantry:
Stone flag floor with double glazed window, fitted units, shelving and dish washer. Electricity consumer unit and fuse box for the solar panels control.
Step up to door leading to back lobby with oil fired boiler (for main house radiators, underfloor heating in main kitchen and hot water), storage units, access to boarded loft 1 and full double glazed door leading to the east facing patio.
Library/Study: (Potential Bedroom 5)
12'11 x 10'1 (3.94m x 3.07m)
Features include local sycamore wide-boarded floor and feature wall of glazed windows. Bespoke stone hearth and flue ready for installation of multi-fuel stove. Fitted storage/book shelves.
Back Kitchen/Boot Room and Ground Floor WC:
14'7 x 10'2 (4.45m x 3.10m)
‘Rayburn Royale’ multi-fuel range cooker which can supply hot water, back kitchen radiator and underfloor heating in main kitchen. Clothes rack with pulley, fitted shelving for dryer, washing machine. Enamel double drainer sink with storage below. Double glazed window with view down the cobbled yard to paddock. Door to WC. Slate flag floor. Double glazed (half window) door leading to cobbled yard.
WC:
WC, wash hand basin, slate flag floor, window.
First Floor:
Stairs leads to large open landing with stone mullion double glazed windows looking out over the yard to Morecambe Bay and Howgills to the West, wall mounted electric fire.
Bathroom:
Four piece ‘Heritage’ suite comprising: WC, pedestal wash basin, bidet and roll top cast iron freestanding bath. Traditional leaded window in stone mullion surround, part wood panel walls, timber latch door, radiator.
Bedroom 1: (original main bedroom)
14'10 x 12'7 (4.52m x 3.84m)
Leaded mullion window with wooden window seat and radiator below. View onto the rear garden, grazing land belonging to the property and the moor. Feature oak beam and lintel. Timber latch door. Access to Loft 2.
Bedroom 2:
12'5 x 10'4 (3.78m x 3.15m)
Double glazed mullion window with wooden window seat. Exposed oak lintel. Stunning views over garden, land and to the moor. Access to boarded loft 3. Fitted wardrobe, timber latch door, radiator.
Moving into the upper floor of the barn conversion.
Bedroom 3:
14'1 x 10'3 (4.29m x 3.12m)
Large double bedroom with full height ceiling, Velux skylight and double glazed window overlooking the garden, land and moor. Underfloor heating and timber latch door.
Bedroom 4: (en-suite main bedroom) or guest annex
20'9 x 19' (6.32m x 5.79m)
Access to this room is via the house landing or via private staircase and door to cobbled yard and the room features an open double height space with exposed beams, 4 double glazed windows, Velux skylights and underfloor heating.
En-Suite:
Three piece suite comprising: WC, wash hand basin and walk-in shower. Velux skylight and windows.
Study/Function Room/Office:
20'10 x 20'9 (6.35m x 6.32m)
Being a large open room accessed from the yard or the back garden. Double glazed windows and double patio door to the front and double glazed door to the rear garden with view over to the moor. The perfect fit blinds and network of track and inset lighting make this a flexible and private space which has been used for community events. There is a built-in storage cupboard, kitchenette area with sink, unit and fridge. Oil boiler 2 serves the barn conversion side of the house.
Workshop/Stable:
16'10 x 10'11 (5.13m x 3.33m)
Frontage onto the cobbled yard, this stone-built building with stone flagged roof was previously used a stable but currently used as a workshop. The building has a concrete floor, two access doors (one is a stable door), water supply and electricity.
Barn:
24'5 x 16'10 (7.44m x 5.13m)
Traditional four bay stone-built barn under stone flagged roof. Part concrete and original flagged threshing floor. Loft storage area/baulks above the shippon. Water supply and electricity sockets.
Access through the barn to the compost toilet.
Shipon:
13'11 x 13'9 (4.24m x 4.19m)
Restored original shippon with electricity and hot/cold water ( electricity used as milking parlour for house cow). Freezer/fuel store. Access to storage battery loft for wind turbine.
Tack Room/Dry Feed Store/Former Milking Parlour for House Cow:
6'4 x 5'11 (1.93m x 1.80m)
Double glazed secure door leads to these 2 rooms with hot and cold water, electricity, fitted units. Concrete floor.
Two x Steel Framed General Purpose Buildings:
Building 1: 8m x 6m.
Building 2: 4m x 3.5m
Two bay steel framed lean-to on the west gable of the property used for lambing, cows, horse shelter and tractor store. Concrete floor, concrete block walls with topped Yorkshire Boarding. Galvanized steel gates and feed barrier with lighting, power and water supply leads to paddock/fields and vegetable garden.
Concrete yard (with stock handling system), original slate water trough and access paddock and fields.
Buildings In The Paddock:
Three wooden buildings, two currently serve as hay stores.
Garden Area Surrounding The Farmhouse:
Circa 1 acre
Cobbled farm yard provides ample parking and has many traditional features including original stone well, cattle watering hole, stone horse mounting block. Adjacent orchard/forest garden with bee hive. Hot and cold water in yard, external power points and generator socket.
Side Vegetable Garden:
Large paved garden with Kelder greenhouse 3mx4m; walk-in fruit frame 4mx6m, raised beds with herbs, soft fruit and apple trees. Pig-pen with hard standing, water with access to 3 pig-paddocks.
South Facing Rear Garden:
Mostly lawn with flowers and shrub borders and surrounding stone wall and stunning views over the first field and the moors. Compost toilet with electric sockets, shed, patio with water tap, oil tank. Direct access to field.
The Land:
Extending to 24.67 acres or thereabouts (not including 1 acre of garden)
South facing, good grazing, divided into six manageable field parcels plus paddock for ease of stock handling. Currently stocked with sheep, belted Galloways and a horse (not included in the sale). The land is mostly grazing land but also includes wildlife scrub, coppice, wildlife corridor providing double fenced boundary, wildflower meadow. There is also a stream and an additional animal handling area with hard standing in paddock.
Off Grid:
Private 5kw wind turbine situated on the land together with solar panels with 15kw lithium battery which supplies a good proportion of the energy required for the farm. Feed in tariff available for transfer on both solar and wind generation.
Services:
Mains electricity and off grid generation (wind & solar).
Shared borehole water supply with neighboring property.
Oil central heating.
Septic tank drainage system with soak away installed.
B4RN Hyperfast Broadband Connected
NOTE:
Access to the property from the public highway is by way of a shared private track subject to a usual shared maintenance arrangement.
Countryside Stewardship Scheme:
The land is currently subject to a Countryside Stewardship Mid-Tier Agreement (ref. 1261682), which will expire on the 31st December 2026. A copy of this agreement can be provided upon request.
Sporting, Shooting and Mineral Rights:
All Sporting, Shooting and Mineral rights are held in hand and are included within the sale of the property.
Agents:
Richard Turner & Son, Royal Oak Chambers, Main Street, High Bentham, Nr Lancaster, LA2 7HF.Tel: . Through whom all offers and negotiations should be conducted.
N.B. Any electric or other appliances included have not been tested, neither have drains, heating, plumbing or electrical installations and all persons are recommended to carry out their own investigations before contract. All measurements quoted are approximate.
Please Note: In order for selling agents to comply with HM Revenue and Customs (HMRC) Anti-Money Laundering regulations we are now obliged to ask all purchasers to complete an Identification Verification Questionnaire form which will include provision of prescribed information (identity documentation etc.) and a search via Experian to verify information provided however please note the Experian search will NOT involve a credit search.
Brochures
Brochure 1- COUNCIL TAXA payment made to your local authority in order to pay for local services like schools, libraries, and refuse collection. The amount you pay depends on the value of the property.Read more about council Tax in our glossary page.
- Band: D
- PARKINGDetails of how and where vehicles can be parked, and any associated costs.Read more about parking in our glossary page.
- Yes
- GARDENA property has access to an outdoor space, which could be private or shared.
- Yes
- ACCESSIBILITYHow a property has been adapted to meet the needs of vulnerable or disabled individuals.Read more about accessibility in our glossary page.
- Ask agent
Lythe Lane, Lowgill, Lancaster, LA2
Add an important place to see how long it'd take to get there from our property listings.
__mins driving to your place
Get an instant, personalised result:
- Show sellers you’re serious
- Secure viewings faster with agents
- No impact on your credit score
About Richard Turner & Son, Bentham (Nr Lancaster),
Royal Oak Chambers, Main Street, Bentham (Nr Lancaster), LA2 7HF



Your mortgage
Notes
Staying secure when looking for property
Ensure you're up to date with our latest advice on how to avoid fraud or scams when looking for property online.
Visit our security centre to find out moreDisclaimer - Property reference 28906133. The information displayed about this property comprises a property advertisement. Rightmove.co.uk makes no warranty as to the accuracy or completeness of the advertisement or any linked or associated information, and Rightmove has no control over the content. This property advertisement does not constitute property particulars. The information is provided and maintained by Richard Turner & Son, Bentham (Nr Lancaster),. Please contact the selling agent or developer directly to obtain any information which may be available under the terms of The Energy Performance of Buildings (Certificates and Inspections) (England and Wales) Regulations 2007 or the Home Report if in relation to a residential property in Scotland.
*This is the average speed from the provider with the fastest broadband package available at this postcode. The average speed displayed is based on the download speeds of at least 50% of customers at peak time (8pm to 10pm). Fibre/cable services at the postcode are subject to availability and may differ between properties within a postcode. Speeds can be affected by a range of technical and environmental factors. The speed at the property may be lower than that listed above. You can check the estimated speed and confirm availability to a property prior to purchasing on the broadband provider's website. Providers may increase charges. The information is provided and maintained by Decision Technologies Limited. **This is indicative only and based on a 2-person household with multiple devices and simultaneous usage. Broadband performance is affected by multiple factors including number of occupants and devices, simultaneous usage, router range etc. For more information speak to your broadband provider.
Map data ©OpenStreetMap contributors.
