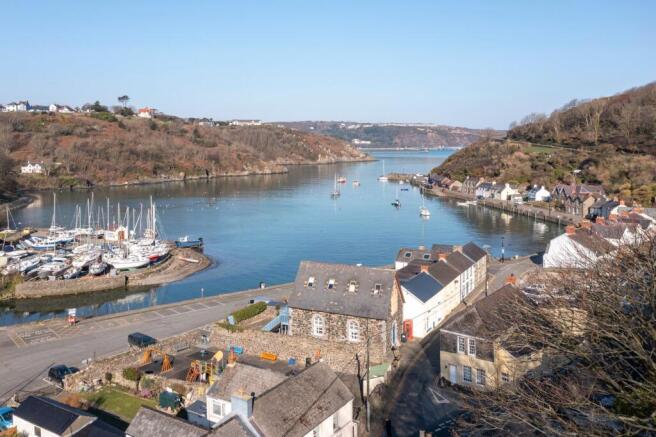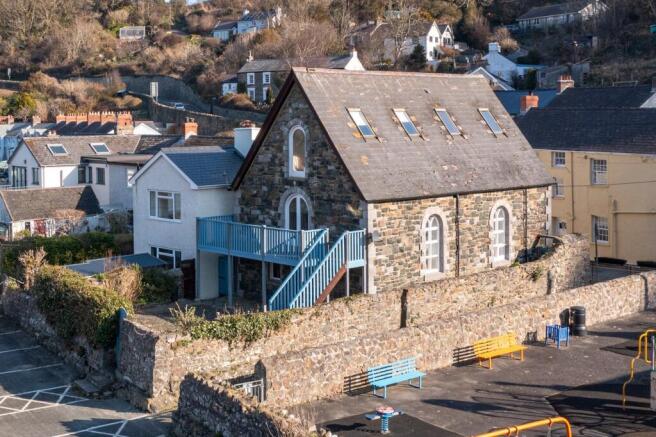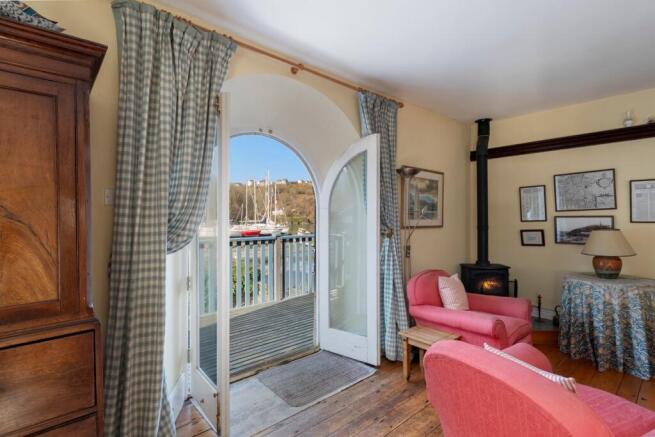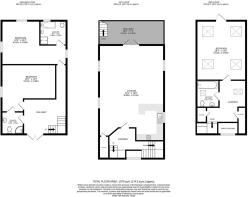Quay Street, Lower Town, Fishguard, SA65

- PROPERTY TYPE
Detached
- BEDROOMS
3
- BATHROOMS
3
- SIZE
Ask agent
Key features
- A beautiful waterside chapel conversion with stunning sea views.
- Three bedrooms, with accommodation over three levels.
- First floor living space with balcony to the rear.
- Private courtyard, superb location in an iconic harbour.
Description
Occupying a superb position on the harbour side of Fishguard’s Lower Town, Llanfor is a captivating property. This converted chapel offers accommodation spread over 3 floors and enjoys spectacular sea views from the upper levels. Enjoying three bedrooms and three bathrooms along with a large, open plan living area on the first floor, Llanfor beautifully matches the magic of its prime location on the water’s edge.
Entering the property through the original chapel doors you arrive on the ground floor of the home. This level offers two double bedrooms, each with their own bath or shower room. Above the entrance you can look up to the two floors above before climbing the staircase to the first floor. This level houses the reception area and kitchen of the home, a wonderful hub for the property and ideal focal point for the owners and their guests. There are windows to three sides of this area along with double doors out to the balcony and rear courtyard garden. The stairs continue up to the top floor of the home which houses a bathroom and the master bedroom which enjoys magnificent views of the harbour and sea from the full height window in the end wall and the skylights in the roof.
Externally, the property enjoys a good-sized balcony and an enclosed rear courtyard which gives the property a private sun trap to enjoy throughout the day. The proximity to the harbour is a huge selling point for Llanfor with the chance to enjoy this beautiful waterway literally at your doorstep. For any buyer with an interest in sailing, boating, or who just enjoys being near water, this position takes some beating.
To the rear of Llanfor is a good-sized, free car park which can be accessed directly from the property. This takes you onto the scenic harbour side which is a wonderful area to wander and enjoy. The nearby Ship Inn provides refreshment with the amenities of Fishguard also within easy reach. The world famous Pembrokeshire Coast Path also runs a stone’s throw from the property, offering access to miles of pristine coastline. Beyond Lower Town you find the larger town of Fishguard which, especially when combined with neighbouring Goodwick, offers plenty of amenities and transport links as well as a good range of pubs, restaurants, and shops.
Llanfor combines its wonderful location with a property that is equally enchanting. The proximity of one of Pembrokeshire’s most picturesque harbours and the immediate access to the water is a unique feature that is a fantastic selling point for Llanfor. Be it as a full-time home, holiday retreat, or letting property, this wonderful chapel conversion is a fantastic property.
Entrance Hall
The large entrance hall opens off the original double doors into Llanfor. The hall gives access to both of the bedrooms on this level and has a door to the shower room at the front. The hall is finished with tiles and has a storage cupboard under the stairs along with a window to the side.
Bedroom Two
This double bedroom is found towards the rear of the property and has a window to the side and one to the rear. The bedroom is a very good size and enjoys its own ensuite bathroom.
Ensuite Bathroom
This bathroom has a window to the rear and has a lavatory, hand basin, and a bath as well as a fitted cupboard.
Bedroom Three
Another large double bedroom, this space is currently set up as a twin with a window to the side and plenty of space for freestanding bedroom furniture.
Ensuite Shower Room
This ensuite shower room is accessed off bedroom three and the entrance hall. It offers a corner shower, lavatory, and hand basin. The bathroom has tiling to the floor and part of the walls.
First Floor Landing
Open to the entrance hall below and the second floor landing above, this landing gives access to the main living area and contains the staircase up to the second floor.
Open Plan Living Space
This space is a fabulous focal point to the property and sits at the heart of the home. Accessed from the first floor landing, the room takes up the whole of the first floor of Llanfor. The space is flooded with natural light with windows to both sides and glazed double doors to the rear which enjoy views of the harbour. The room contains the fitted kitchen along with large sitting and dining areas. In the corner of the room is an electric wood burner which provides another lovely feature along with the original beams and window details.
The kitchen offers a U shaped layout with fitted oven and electric hob, along with under counter space for a dishwasher, fridge, and freezer.
Utility Cupboard
Off the main living space is a very handy utility cupboard which houses a washing machine and dryer along with additional storage.
Second Floor Landing
The second floor landing is found at the top of the property and offers views down to the levels below and out through the large triple front window. There are two Velux rooflights above, including one over the handy office space found outside bedroom one. The landing also has door to the bathroom on this level, a storage cupboard, and another cupboard containing the hot water tank.
Bedroom One
This magical space is a wonderful double bedroom. It has two Velux rooflights to each side of the room with views of the harbour and back up the wooded valley. The bedroom also has a glazed door to the rear wall which also enjoys lovely views over the harbour. The original beams and sloping ceiling create a wonderful feel to this characterful bedroom.
Bathroom
The bathroom on this level offers a bath, lavatory, and hand basin, and has a Velux rooflight in the sloping ceiling above.
External
The property can be accessed from either the front or rear. The front entrance takes you straight off the road to the fore and through the original double doors into the property. To the rear there is a gate in the back wall of the courtyard garden which gives you access to the garden.
The private rear courtyard garden offers a secure sun trap to enjoy with plenty of space to sit out and enjoy your surroundings throughout the day. A staircase leads up to the first floor balcony which has double doors into the main living space and offers excellent views of the harbour and sea.
Directions
Approaching from either the west or east take the A487 signposted for Fishguard. When you arrive in the town follow the signs for Lower Town, the original harbour for the settlement. When you arrive in Lower Town take Quay Street to the seafront passing Llanfor on your left hand side. There is parking on the right and to the rear of the property in the public carpark.
What3Words location for entrance to property: ///replayed.unfolds.overtones
- COUNCIL TAXA payment made to your local authority in order to pay for local services like schools, libraries, and refuse collection. The amount you pay depends on the value of the property.Read more about council Tax in our glossary page.
- Band: F
- PARKINGDetails of how and where vehicles can be parked, and any associated costs.Read more about parking in our glossary page.
- Yes
- GARDENA property has access to an outdoor space, which could be private or shared.
- Yes
- ACCESSIBILITYHow a property has been adapted to meet the needs of vulnerable or disabled individuals.Read more about accessibility in our glossary page.
- Ask agent
Energy performance certificate - ask agent
Quay Street, Lower Town, Fishguard, SA65
Add an important place to see how long it'd take to get there from our property listings.
__mins driving to your place
About Country Living Group, Haverfordwest
Unit 29 Withybush Trading Estate Haverfordwest Pembrokeshire SA62 4BS

Your mortgage
Notes
Staying secure when looking for property
Ensure you're up to date with our latest advice on how to avoid fraud or scams when looking for property online.
Visit our security centre to find out moreDisclaimer - Property reference 28724453. The information displayed about this property comprises a property advertisement. Rightmove.co.uk makes no warranty as to the accuracy or completeness of the advertisement or any linked or associated information, and Rightmove has no control over the content. This property advertisement does not constitute property particulars. The information is provided and maintained by Country Living Group, Haverfordwest. Please contact the selling agent or developer directly to obtain any information which may be available under the terms of The Energy Performance of Buildings (Certificates and Inspections) (England and Wales) Regulations 2007 or the Home Report if in relation to a residential property in Scotland.
*This is the average speed from the provider with the fastest broadband package available at this postcode. The average speed displayed is based on the download speeds of at least 50% of customers at peak time (8pm to 10pm). Fibre/cable services at the postcode are subject to availability and may differ between properties within a postcode. Speeds can be affected by a range of technical and environmental factors. The speed at the property may be lower than that listed above. You can check the estimated speed and confirm availability to a property prior to purchasing on the broadband provider's website. Providers may increase charges. The information is provided and maintained by Decision Technologies Limited. **This is indicative only and based on a 2-person household with multiple devices and simultaneous usage. Broadband performance is affected by multiple factors including number of occupants and devices, simultaneous usage, router range etc. For more information speak to your broadband provider.
Map data ©OpenStreetMap contributors.




