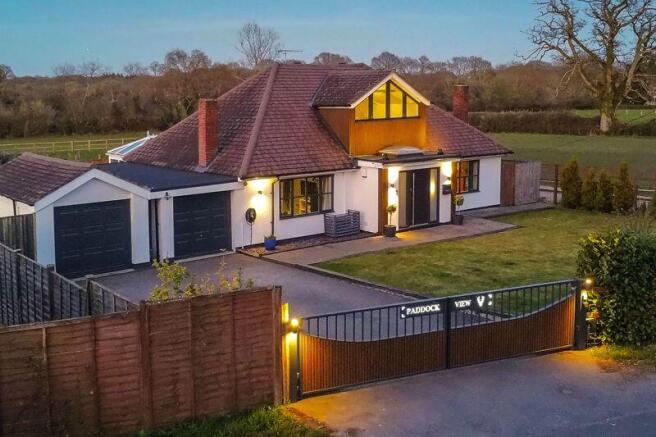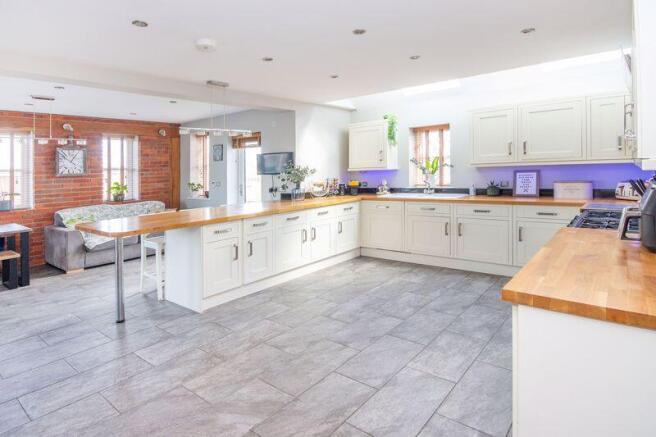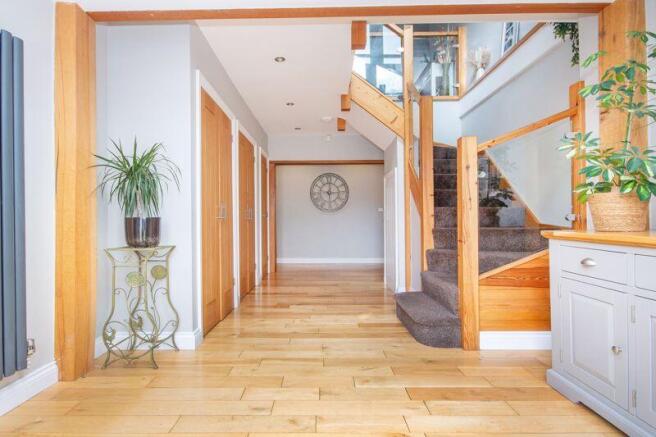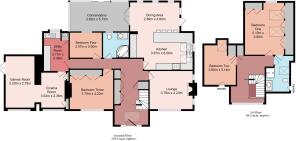Bartley

- PROPERTY TYPE
Chalet
- BEDROOMS
4
- BATHROOMS
2
- SIZE
Ask agent
- TENUREDescribes how you own a property. There are different types of tenure - freehold, leasehold, and commonhold.Read more about tenure in our glossary page.
Freehold
Key features
- Impressive Detached Chalet Bungalow on Approx 1/4 Acre
- Four Bedrooms with Defining Master Bedroom
- Lounge Snug With Feature Fireplace & Dual Aspect Windows
- Stunning Kitchen-Diner with Integrated Appliances & Under Floor Heating
- Useful Utility Room with Plenty of Space for Appliances
- Sizable UPVC Conservatory
- Cinema & Games Room with French Doors
- Downstairs Bathroom and First Floor Jack & Jill En-suite Shower Room
- Driveway Parking with Bespoke Remote Electronic Gates
- Lifestyle Garden with Decking, Patio, Artificial Lawn, Natural Turf & Summer House
Description
The ground floor layout begins with an entrance hall with orangery skylight, and a turning oak and glass staircase to the first floor. There are also a range of useful storage cupboards and quality oak flooring with exposed beams. The hall in turn leads to; a lounge with dual aspect windows and feature fireplace, an impressive open-plan kitchen-diner with breakfast bar and integrated appliances and under floor heating, a sizable UPVC conservatory, and a useful utility room with boiler cupboard and water softener. Furthermore, there is also a cinema room adjoining to a games room with French doors. The accommodation downstairs consists of two bedrooms, one of which is a generous size with built in wardrobes, and from the hall is a contemporary bathroom with jacuzzi corner bath.
On the first floor there is an impressive gallaried landing with feature gable window which enjoys a pleasant leafy outlook. From the landing are are two good sized bedrooms which both benefit from built in wardrobe space and Velux windows. There is also a stylish modern 'Jack and Jill' en-suite shower room.
To the front of the property is block paved driveway parking with electric vehicle charging points, and the drive is set behind a custom bespoke remote controlled electronic gate and there is gated side access that takes you through to the garden. The wraparound garden features a large decked seating area, patio, and artificial lawn as well as natural turf. Additionally there is a timber summer house with power and lighting, and a further storage shed.
The current owners have embarked on a programme of refurbishment and improvements throughout and have given the property a modern twist whilst retaining original charm and character. In our opinion the property is presented to the highest standard of decorative order throughout thus allowing any potential purchaser the ability to move straight in. To fully appreciate the quaint setting and feel combined with the spacious and versatile accommodation on offer, we believe an early viewing will be necessary to avoid any later disappointment.
Entrance Hall 21' 1'' x 9' 7'' (6.42m x 2.93m) Maximum
Lounge 12' 5'' x 13' 11'' (3.79m x 4.23m)
Kitchen 19' 11'' x 12' 0'' (6.08m x 3.67m)
Dining Area 15' 11'' x 9' 6'' (4.84m x 2.89m)
Conservatory 9' 3'' x 18' 10'' (2.82m x 5.73m)
Utility Room 8' 5'' x 9' 10'' (2.57m x 3.00m)
Cinema Room 11' 7'' x 7' 9'' (3.52m x 2.36m)
Games Room 17' 1'' x 9' 1'' (5.20m x 2.78m)
Bedroom Three 12' 5'' x 13' 10'' (3.79m x 4.22m)
Bedroom Four 8' 5'' x 9' 10'' (2.57m x 3.00m)
Bathroom 8' 2'' x 8' 4'' (2.50m x 2.55m)
Landing 17' 7'' x 10' 11'' (5.37m x 3.34m) Maximum
Bedroom One 16' 9'' x 12' 7'' (5.10m x 3.84m)
Bedroom Two 12' 10'' x 10' 4'' (3.90m x 3.14m)
En-suite 11' 8'' x 7' 9'' (3.56m x 2.36m)
Brochures
Property Brochurewww.brantons.co.uk- COUNCIL TAXA payment made to your local authority in order to pay for local services like schools, libraries, and refuse collection. The amount you pay depends on the value of the property.Read more about council Tax in our glossary page.
- Band: F
- PARKINGDetails of how and where vehicles can be parked, and any associated costs.Read more about parking in our glossary page.
- Yes
- GARDENA property has access to an outdoor space, which could be private or shared.
- Yes
- ACCESSIBILITYHow a property has been adapted to meet the needs of vulnerable or disabled individuals.Read more about accessibility in our glossary page.
- Ask agent
Bartley
Add an important place to see how long it'd take to get there from our property listings.
__mins driving to your place
Your mortgage
Notes
Staying secure when looking for property
Ensure you're up to date with our latest advice on how to avoid fraud or scams when looking for property online.
Visit our security centre to find out moreDisclaimer - Property reference 12615697. The information displayed about this property comprises a property advertisement. Rightmove.co.uk makes no warranty as to the accuracy or completeness of the advertisement or any linked or associated information, and Rightmove has no control over the content. This property advertisement does not constitute property particulars. The information is provided and maintained by Brantons Independent Estate Agents, Totton. Please contact the selling agent or developer directly to obtain any information which may be available under the terms of The Energy Performance of Buildings (Certificates and Inspections) (England and Wales) Regulations 2007 or the Home Report if in relation to a residential property in Scotland.
*This is the average speed from the provider with the fastest broadband package available at this postcode. The average speed displayed is based on the download speeds of at least 50% of customers at peak time (8pm to 10pm). Fibre/cable services at the postcode are subject to availability and may differ between properties within a postcode. Speeds can be affected by a range of technical and environmental factors. The speed at the property may be lower than that listed above. You can check the estimated speed and confirm availability to a property prior to purchasing on the broadband provider's website. Providers may increase charges. The information is provided and maintained by Decision Technologies Limited. **This is indicative only and based on a 2-person household with multiple devices and simultaneous usage. Broadband performance is affected by multiple factors including number of occupants and devices, simultaneous usage, router range etc. For more information speak to your broadband provider.
Map data ©OpenStreetMap contributors.




