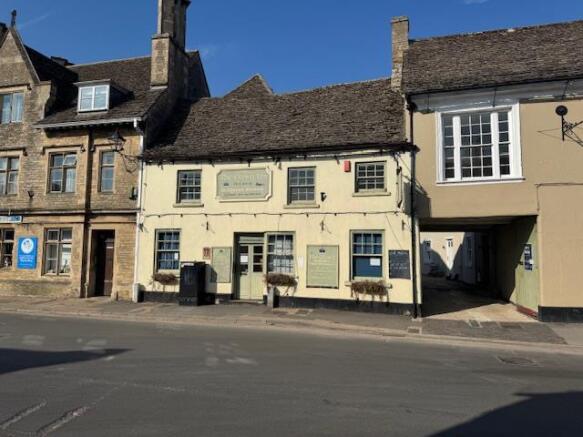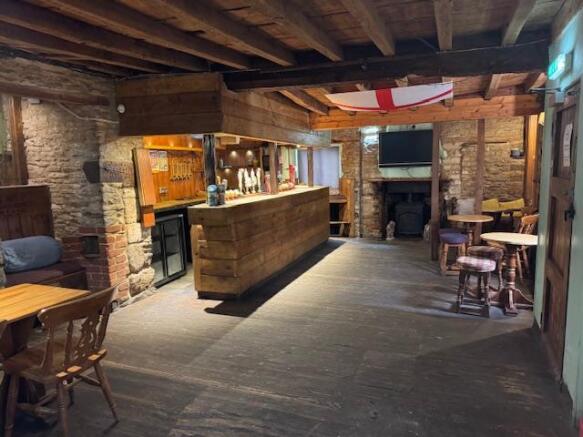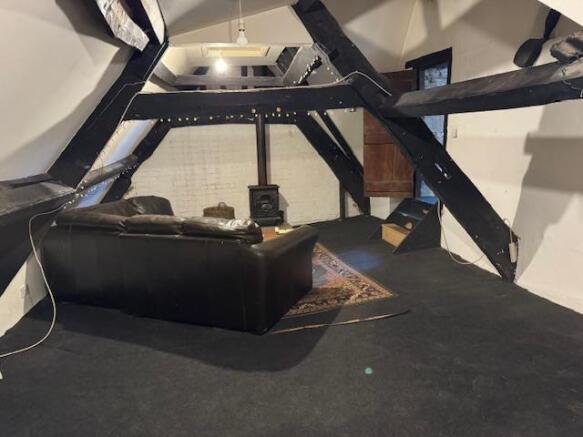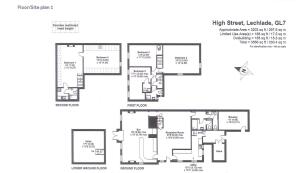High Street, Lechlade
- PROPERTY TYPE
Land
- SIZE
3,556 sq ft
330 sq m
Key features
- Grade II Listed former public house
- Residential development opportunity subject to planning permission
- 3556 sq foot approximate area in total
- Garden
- Currently with three external letting rooms
Description
Closed as a public house in 2024, we are offering the property as a POTENTIAL RESIDENTIAL DEVELOPMENT OPPORTUNITY on a "subject to planning" agreement to be arranged by the prospective buyer.
An application would need to be submitted to Cotswold District Council but we believe a precedent has been set by their permission to allow a residential scheme on the next door former Colleys Restaurant.
EPC rating noted as B
Front Bar - 8.84m x 5.79m (29'0" x 19'0") - Entrance doors. Three windows to the front and one to side, all with window seats. Two fireplaces. Exposed stone walls and timbers. Wood stripped floorboards. Fitted bench seat. Serving bar. Steps to the back bar.
Back Bar - 8.43m x 5.69m (27'8" x 18'8") - Glazed panel door and window to the side. Door and staircase to first floor. Wood stripped floorboards. Exposed stone walls and timbers. Woodburner. Understairs cupboard. Flagstone floor. Steps back to the serving bar. Steps to the cloakrooms.
Kitchen - 5.13m x 4.85m l shaped (16'10" x 15'11" l shaped) - Two windows to the side and two to the rear. Double bowl single drainer sink unit. Tiled flooring. Trap door to the cellar. Half glazed door and sidescreen to a covered storage area.
Cellar - 5.36m x 5.03m (17'7" x 16'6") -
Ladies And Gents Cloakrooms - There is an inner lobby area leading to the cloakrooms. Cupboard housing a boiler that provides the hot water and also the heating for the first floor.
Landing - Built in cupboard. Door and staircase to the attic rooms.
Shower Room - Window to rear. Suite comprising of a shower cubicle, wash basin and low level WC.
Room Two - 6.05m x 4.88m (19'10" x 16'0") - Window to front. Exposed timber. Radiator. Breakfast bar. Dressing room with window to front.
Shower Room - Suite comprising of a shower cubicle, pedestal wash basin and low level WC.
Room Three - 5.46m x 3.66m (17'11" x 12'0") - Windows to side and rear. Radiator.
Kitchenette - Single drainer stainless steel sink unit inset into a rolled edge worksurface with cupboard below. Further fitted units. Tiled splashbacks.
Room Five - 4.39m x 3.63m (14'5" x 11'11") - Window to front. Radiator. Exposed timber.
Room One (Attic) - 7.32m x 4.27m (24'0" x 14'0") - Exposed timbers (some restricting head height). Woodburner. Loft hatch. Steps to the second attic room.
Kitchenette - Single drainer stainless steel sink unit inset into a rolled edge worksurface.
Shower Room - Suite comprising of a shower cubicle, wash basin and low level WC.
Room Four (Attic) - 6.05m x 4.88m (19'10" x 16'0") - Window to rear and velux to side. Exposed stone wall and timbers. Loft hatch.
Outside - There is a vehicular access that could lead to what is the beer garden. At the sacrifice of, perhaps, what is termed as the covered area in front of the brewery, off road parking could be provided. The beer garden is gravelled with mature shrub borders.
Brewery - 4.88m x 3.15m (16'0" x 10'4") - The former Halfpenny Brewery. There is a covered area in front.
Three External Letting Rooms - There are three letting rooms beyond the beer garden. These are all double bedrooms with en suite shower rooms. There is a separate boiler providing their hot water.
Lechlade On Thames - Lechlade-on-Thames is a market town at the southern edge of the Cotswolds in Gloucestershire. It is the highest point at which the River Thames is navigable. The town is a popular venue for tourism and river-based activities. There are several pubs, some antique shops, a convenience store, food outlets, a garden centre and a good range of further shops. The 15th century Church of England parish church of Saint Lawrence overlooks the Market Place. The main roads through the town can be busy at peak times as the town is at the crossroads of the A417 and A361. Where the A361 enters the town from the south it crosses the River Thames on Halfpenny Bridge. Another tributary of the Thames, the River Coln, joins the Thames at the Inglesham Round House.
Brochures
High Street, LechladeEPCHigh Street, Lechlade
NEAREST STATIONS
Distances are straight line measurements from the centre of the postcode- Swindon Station9.6 miles

Notes
Disclaimer - Property reference 33787285. The information displayed about this property comprises a property advertisement. Rightmove.co.uk makes no warranty as to the accuracy or completeness of the advertisement or any linked or associated information, and Rightmove has no control over the content. This property advertisement does not constitute property particulars. The information is provided and maintained by Ridgeway Estate Agents, Lechlade. Please contact the selling agent or developer directly to obtain any information which may be available under the terms of The Energy Performance of Buildings (Certificates and Inspections) (England and Wales) Regulations 2007 or the Home Report if in relation to a residential property in Scotland.
Map data ©OpenStreetMap contributors.





