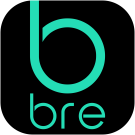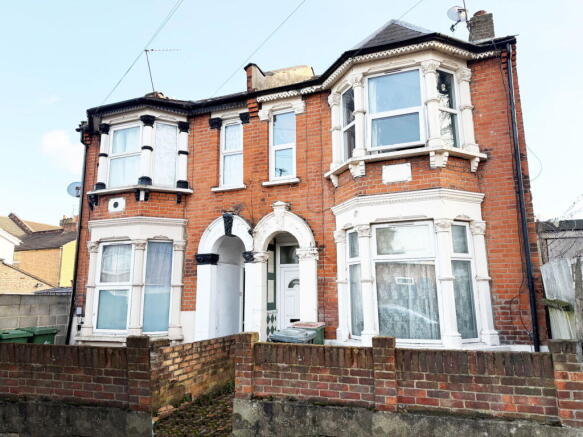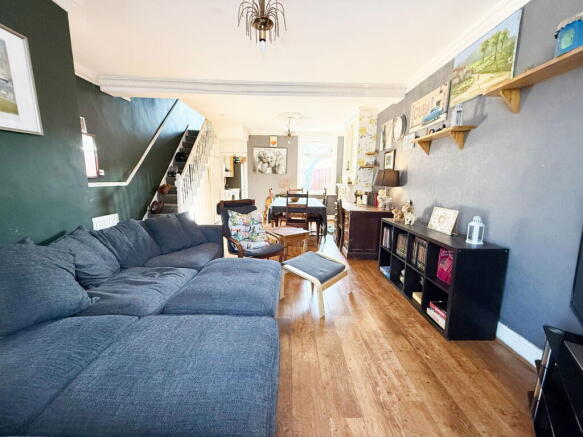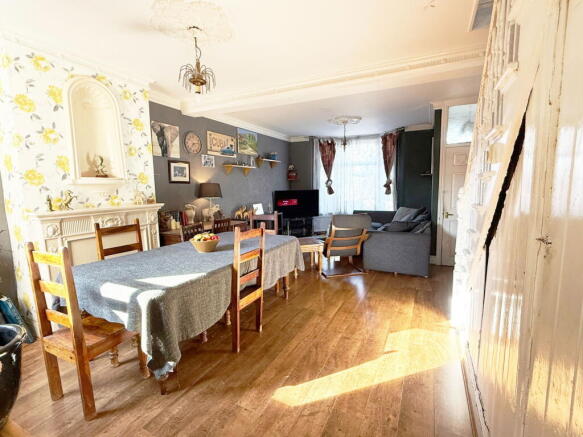Wolferton Road, London, E12 5PD

- PROPERTY TYPE
Semi-Detached
- BEDROOMS
3
- BATHROOMS
1
- SIZE
Ask agent
- TENUREDescribes how you own a property. There are different types of tenure - freehold, leasehold, and commonhold.Read more about tenure in our glossary page.
Freehold
Key features
- Three generously sized bedrooms
- Spacious living and dining area
- Large south-facing rear garden with excellent sunlight exposure
- Opportunity to add an additional room
- Potential to further extend (subject to planning permission)
- Within walking distance of Wanstead Park and open green spaces
Description
BRE are delighted to present this fantastic three-bedroom semi-detached property, located in the desirable area of Manor Park. Offering excellent potential for both investors and homebuyers, this property provides an exciting opportunity to add value through modernisation and potential expansion.
Key Features:
- Three generously sized bedrooms
- Spacious living and dining area
- Large south-facing rear garden with excellent sunlight exposure
- Opportunity to add an additional room
- Potential to further extend (subject to planning permission)
- Within walking distance of Wanstead Park and open green spaces
Dimensions:
Bright Open-Plan Lounge with Great Potential: 25'9" x 15'11"
This spacious open-plan lounge offers a fantastic foundation for modern living, with a flowing layout that combines the living, dining, and kitchen areas. Flooded with natural light, the room feels airy and welcoming, ideal for reimagining to suit your style. While the space would benefit from some modernisation, it presents a great opportunity to create a contemporary and comfortable hub at the heart of the home.
Kitchen with Adjoining Lean-To & Scope to Reconfigure: 11'1" x 9'5"
The kitchen offers a practical layout with direct access to a lean-to at the rear of the property, presenting exciting potential for improvement and reconfiguration. While the kitchen would benefit from updating, it provides a functional space with room to create a modern cooking and dining area tailored to your needs. The lean-to houses the boiler and leads to a former outside WC, which is currently not in use but could potentially be reinstated—offering added convenience or utility options. A great opportunity to redesign this area into something truly special.
Spacious Master Bedroom with Potential to Reconfigure: 15'3" x 13'10"
This bright and generously sized master bedroom offers a comfortable retreat with plenty of natural light. Its substantial size not only provides room for a king-size bed and additional furniture, but also presents the potential to be reconfigured into two separate bedrooms—subject to the relevant permissions and regulations. While the room would benefit from some modernisation, it offers an exciting opportunity to add value and flexibility to the home.
Versatile Second Bedroom with Natural Light: 11'6" x 9'9"
Bedroom 2 is a well-proportioned space filled with natural light, offering flexibility for use as a guest room, home office, or children’s bedroom. Like the rest of the property, it would benefit from some updating, but it provides a solid starting point with plenty of scope to personalise and make your own.
Bright Third Bedroom with Flexible Use: 9'6" x 8'3" (Narrowing to 5'8")
The third bedroom is a light and airy space, ideal for a single bedroom, nursery, or dedicated workspace. Though it may need a bit of modernisation, it offers a blank canvas with great potential to adapt to your needs—whether for family living or working from home.
First Floor Bathroom/WC with Scope for Modernisation: 6'6" x 5'0"
The bathroom is functional and neatly laid out, offering a three-piece suite and natural light. While it’s in clean condition, the space would benefit from some updating, providing the perfect opportunity to design a fresh and modern look to suit your taste.
Spacious First-Floor Hallway with Natural Flow
The first-floor hallway is surprisingly generous in length, creating a sense of space and easy flow between the bedrooms and bathroom. With potential for decorative touches such as artwork or shelving, it offers more than just a passageway—this bright corridor adds to the home’s character and could be styled to enhance its charm. Like the rest of the property, a little modernisation would go a long way in bringing out its full appeal.
South-Facing Garden with Pond – A Peaceful Outdoor Retreat: 51'6" x 15'5"
The property benefits from a generously sized south-facing garden with decking area, enjoying plenty of sunlight throughout the day—perfect for relaxing or entertaining in warmer months. At the heart of the garden is a charming pond, adding a tranquil touch to the outdoor space. With some care and creativity, this garden has the potential to become a stunning retreat, ideal for gardening enthusiasts or those seeking a peaceful spot to unwind.
Investment & Development Potential
This property presents a unique investment opportunity, ideal for those looking to maximise returns through renovation and expansion. With the potential to extend further, either by building onto the existing structure or by reconfiguring the internal layout to create an additional bedroom, this home offers substantial scope for increasing its market value.
For investors, this property is a prime option for rental yield growth due to its sought-after location and potential to increase bedroom count. The opportunity to modernise and refurbish also allows for a strong resale value after renovations.
Ideal for Homeowners
For those looking to purchase a home to live in, this property provides a spacious and adaptable living space in a convenient location. The ability to customise and extend means buyers can create their dream home while benefiting from a well-connected neighbourhood, ideal for families and professionals alike.
Educational Facilities
The property is situated within the catchment area of several highly regarded schools, making it an attractive option for families:
Sheringham Primary School: Approximately 110 yards away, this school has been rated 'Outstanding' by Ofsted, offering excellent education for younger children.
Dersingham Primary School: Located around 280 yards from the property, this 'Outstanding' rated school provides quality primary education.
Little Ilford School: Approximately 680 yards away, this coeducational secondary school caters to students aged 11-16 and has been described by Ofsted as 'Outstanding' in their last inspection.
The Ursuline Academy Ilford: About 0.8 miles from the property, this secondary school offers quality education for older students.
Location & Connectivity
Situated in Manor Park, the property benefits from excellent transport links, providing easy access to Central London and surrounding areas. Local amenities, parks, and shopping facilities are all within close reach, making this a fantastic residential choice.
Nearest Railway Stations:
Ilford Station: Approximately 0.6 miles away, offering regular services to London Liverpool Street, making commuting straightforward.
Woodgrange Park Station: Around 0.7 miles from the property, providing access to the London Overground network.
Nearest Tube/DLR Stations:
East Ham Station: The closest Tube station, a short walk away, served by the District and Hammersmith & City lines, offering direct routes into Central London.
Bus Services:
The property is well-served by local bus routes, providing further connectivity across London.
Green Spaces & Outdoor Lifestyle
This home is within walking distance of Wanstead Park, a beautiful and historic green space perfect for walks, jogging, and outdoor activities. The nearby Wanstead Flats and open fields also provide ample recreational space, ideal for families, nature lovers, and those who enjoy an active lifestyle.
- COUNCIL TAXA payment made to your local authority in order to pay for local services like schools, libraries, and refuse collection. The amount you pay depends on the value of the property.Read more about council Tax in our glossary page.
- Band: C
- PARKINGDetails of how and where vehicles can be parked, and any associated costs.Read more about parking in our glossary page.
- On street
- GARDENA property has access to an outdoor space, which could be private or shared.
- Private garden
- ACCESSIBILITYHow a property has been adapted to meet the needs of vulnerable or disabled individuals.Read more about accessibility in our glossary page.
- Ask agent
Wolferton Road, London, E12 5PD
Add an important place to see how long it'd take to get there from our property listings.
__mins driving to your place
Get an instant, personalised result:
- Show sellers you’re serious
- Secure viewings faster with agents
- No impact on your credit score
Your mortgage
Notes
Staying secure when looking for property
Ensure you're up to date with our latest advice on how to avoid fraud or scams when looking for property online.
Visit our security centre to find out moreDisclaimer - Property reference S1265647. The information displayed about this property comprises a property advertisement. Rightmove.co.uk makes no warranty as to the accuracy or completeness of the advertisement or any linked or associated information, and Rightmove has no control over the content. This property advertisement does not constitute property particulars. The information is provided and maintained by BRE, London. Please contact the selling agent or developer directly to obtain any information which may be available under the terms of The Energy Performance of Buildings (Certificates and Inspections) (England and Wales) Regulations 2007 or the Home Report if in relation to a residential property in Scotland.
*This is the average speed from the provider with the fastest broadband package available at this postcode. The average speed displayed is based on the download speeds of at least 50% of customers at peak time (8pm to 10pm). Fibre/cable services at the postcode are subject to availability and may differ between properties within a postcode. Speeds can be affected by a range of technical and environmental factors. The speed at the property may be lower than that listed above. You can check the estimated speed and confirm availability to a property prior to purchasing on the broadband provider's website. Providers may increase charges. The information is provided and maintained by Decision Technologies Limited. **This is indicative only and based on a 2-person household with multiple devices and simultaneous usage. Broadband performance is affected by multiple factors including number of occupants and devices, simultaneous usage, router range etc. For more information speak to your broadband provider.
Map data ©OpenStreetMap contributors.



