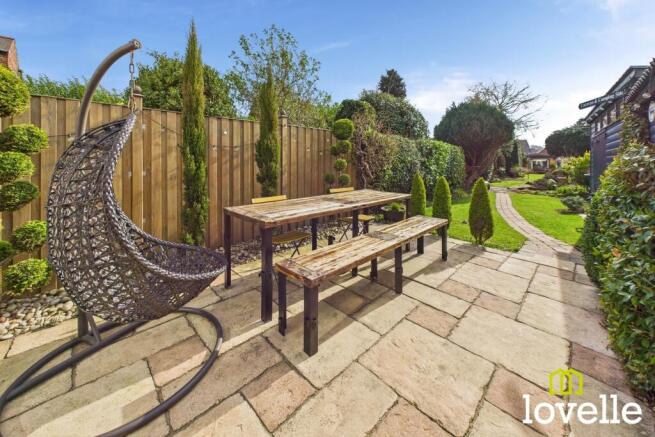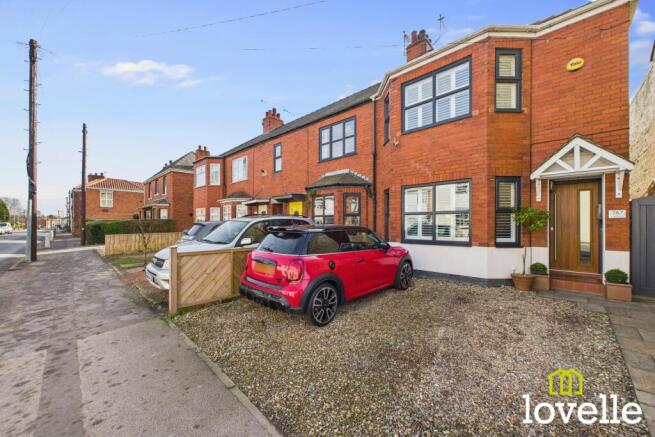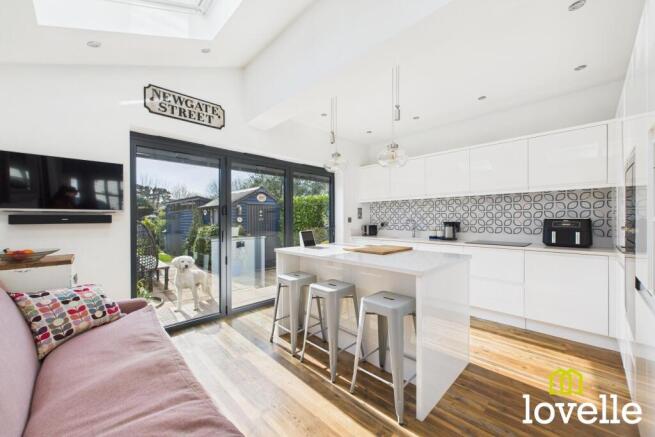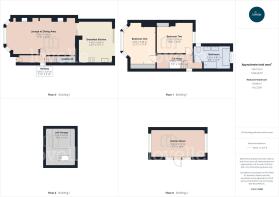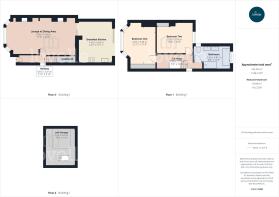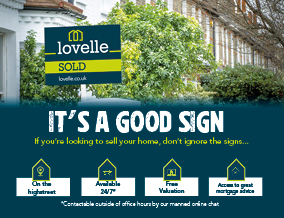
Northgate, Cottingham, East Riding of Yorkshire, HU16

- PROPERTY TYPE
Town House
- BEDROOMS
2
- BATHROOMS
1
- SIZE
1,098 sq ft
102 sq m
- TENUREDescribes how you own a property. There are different types of tenure - freehold, leasehold, and commonhold.Read more about tenure in our glossary page.
Freehold
Key features
- Extensive Town House
- Central Village Location
- Two Double Bedrooms
- Lavish Family Bathroom
- Contemporary Breakfast Kitchen
- Lounge Open to Dining Area
- Breathtaking Rear Garden
- Summer House, Workshop & Greenhouse
- Tenure Freehold
- Council Tax Band B
Description
Prepare to be wowed ..... This recently EXTENDED TRADITIONAL TOWN HOUSE has been lovingly enhanced and upgraded by the current owners to create a stylish, contemporary home, exudes attention to detail on every turn.
A modern composite door opens to the hallway welcoming you in to view this wonderful property. Attractive tiling and staircase leading to the first floor accommodation. A solid oak door opens to the tastefully styled LOUNGE which extends to the light and airy DINING room. The recent BREAKFAST KITCHEN extension is light and airy with vaulted ceiling, Velux windows and bi fold doors, allowing ample light to flow through. Perfect for the culinary member of the family with an impressive range of high gloss units and granite work surfaces. Bi-folding doors open, bringing the outdoors in, creating a wonderful space for entertaining family and friends.
To the first floor is a lavish family BATHROOM with a four piece suite and TWO beautifully styled, generously proportioned DOUBLE BEDROOMS.
Outside there is ample off road parking to the front of the property.
The rear GARDEN is simply breath-taking, beautifully landscaped with mature plantings and colourful shrubbery to the borders. Wonder on down past the water feature and timber built SUMMER HOUSE/ Garden room with power & light and large picture window enjoying views over the garden, a lovely quiet retreat to enjoy the wonderful outdoors.
VIEWING IS AN ABSOLUTE MUST !!
EPC rating: D. Tenure: Freehold, Known building safety issues or planned/required works: None Mobile signal information: EE Good02 Good
3 Good
Vodafone Good
Entrance & Hallway
A modern composite door opens to welcome you in to view this lovely home. Attractive tiling and recently carpeted staircase takes you up to the first floor landing with useful storage cupboards and loft access. A solid oak door opens into the lounge/dining room.
Lounge
7.34m x 3.45m (24'1" x 11'4")
(measured through to dining area)The tastefully styled lounge has a comfortable homely feel with feature fireplace and attractive shutters to the walk in bay window. Attractive school radiators and shelving providing decorative features in keeping with the era.
A recently fitted carpet runs through to the dining area....
Dining Area
The dining area has bespoke storage and shelving units with lighted display. There is ample space for table & chairs and feature solid wood door slides open to the breakfast kitchen, creating a lovely space for entertaining family & friends.
Breakfast Kitchen
4.45m x 3.64m (14'7" x 11'11")
The recent extension forms a fabulous breakfast kitchen with vaulted ceiling and Velux windows, bi folding doors that open and enjoy views of the breath-taking rear garden. An impressive array of units with central island feature and modern appliances, a wonderful space for the culinary member of the family to enjoy.
Bedroom One
3.95m x 3.46m (13'0" x 11'4")
This generously proportioned double bedroom is tastefully styled with feature cast iron fireplace and wall panelling. An impressive range of sliding wardrobes provide ample storage space. Double glazed bay window to the front elevation, radiator and recent carpet flooring.
Bedroom Two
3.79m x 3.2m (12'5" x 10'6")
A sizeable double bedroom with original built-in storage cupboard and feature wall coving. Large double glazed window overlooking the stunning rear garden.
Bathroom
3.81m x 2.45m (12'6" x 8'0")
The lavish family bathroom has a real wow factor with rustic exposed brick feature wall and a contemporary four piece suite including a bath tub with mixer tap. Vanity unit incorporating his and hers sinks and soft close drawers and storage cupboards below,. WC with concealed cistern and double shower cubicle with shower. Two double glazed windows, chrome towel rail radiator and contemporary tiling to walls and floor. Spotlighting to the ceiling.
Loft Access
A drop down ladder provides access to the useful loft space with Velux window.
Off Road Parking
To the front of the property is a dropped kerb with attractive pebble forecourt, providing ample off road parking for several vehicles.
Garden
The spectacular rear garden is simply breath-taking.. There is an attractive paved patio area, ideal for outdoor seating and entertaining. Attractive shrubbery and mature plantings to the borders with stepping stones inviting you to explore further. As you wonder further there is a tranquil water feature.
Greenhouse and 3 sheds. Weather proof sockets, outdoor tap and lighting.
Summer House/ Garden Room
5.73m x 2.93m (18'10" x 9'7")
Wonder on further to the superb timber built Summer house/ Garden room with power & light supplied and large picture window, a lovely addition to the property to retreat to enjoy the wonderous outdoors.
Location
The property is situated in this sought after residential location of the village of Cottingham, which lies approximately five miles to the north west of the centre of the City of Hull and it is one of the most exclusive residential villages in the area. Good road connections are available to the Humber Bridge, the historic town of Beverley and the region's motorway network. There is a local train service available in the village connecting to Hull, Beverley and the east coast. There is a good choice of well regarded schools, shops and restaurants, as well as the added advantage of three private golf clubs within a three mile radius of each other.
Brochures
Brochure- COUNCIL TAXA payment made to your local authority in order to pay for local services like schools, libraries, and refuse collection. The amount you pay depends on the value of the property.Read more about council Tax in our glossary page.
- Band: B
- PARKINGDetails of how and where vehicles can be parked, and any associated costs.Read more about parking in our glossary page.
- Driveway
- GARDENA property has access to an outdoor space, which could be private or shared.
- Private garden
- ACCESSIBILITYHow a property has been adapted to meet the needs of vulnerable or disabled individuals.Read more about accessibility in our glossary page.
- No wheelchair access
Northgate, Cottingham, East Riding of Yorkshire, HU16
Add an important place to see how long it'd take to get there from our property listings.
__mins driving to your place
Your mortgage
Notes
Staying secure when looking for property
Ensure you're up to date with our latest advice on how to avoid fraud or scams when looking for property online.
Visit our security centre to find out moreDisclaimer - Property reference P1153. The information displayed about this property comprises a property advertisement. Rightmove.co.uk makes no warranty as to the accuracy or completeness of the advertisement or any linked or associated information, and Rightmove has no control over the content. This property advertisement does not constitute property particulars. The information is provided and maintained by Lovelle Estate Agency, Cottingham. Please contact the selling agent or developer directly to obtain any information which may be available under the terms of The Energy Performance of Buildings (Certificates and Inspections) (England and Wales) Regulations 2007 or the Home Report if in relation to a residential property in Scotland.
*This is the average speed from the provider with the fastest broadband package available at this postcode. The average speed displayed is based on the download speeds of at least 50% of customers at peak time (8pm to 10pm). Fibre/cable services at the postcode are subject to availability and may differ between properties within a postcode. Speeds can be affected by a range of technical and environmental factors. The speed at the property may be lower than that listed above. You can check the estimated speed and confirm availability to a property prior to purchasing on the broadband provider's website. Providers may increase charges. The information is provided and maintained by Decision Technologies Limited. **This is indicative only and based on a 2-person household with multiple devices and simultaneous usage. Broadband performance is affected by multiple factors including number of occupants and devices, simultaneous usage, router range etc. For more information speak to your broadband provider.
Map data ©OpenStreetMap contributors.
