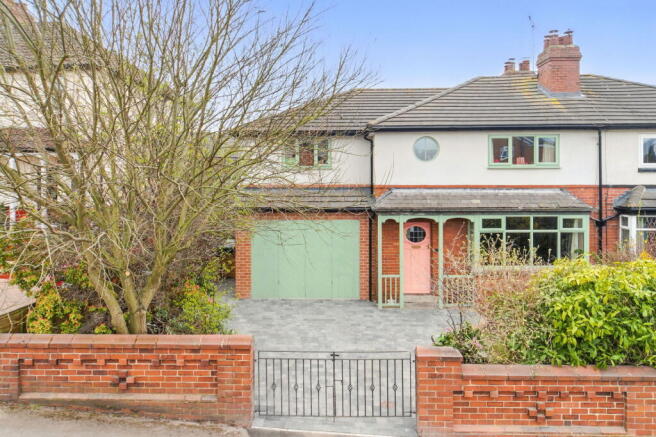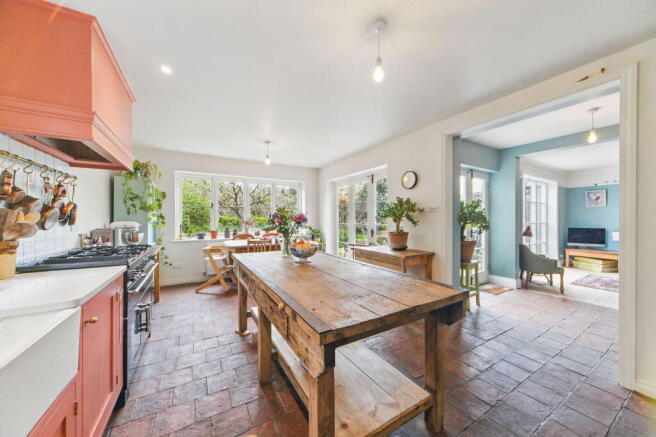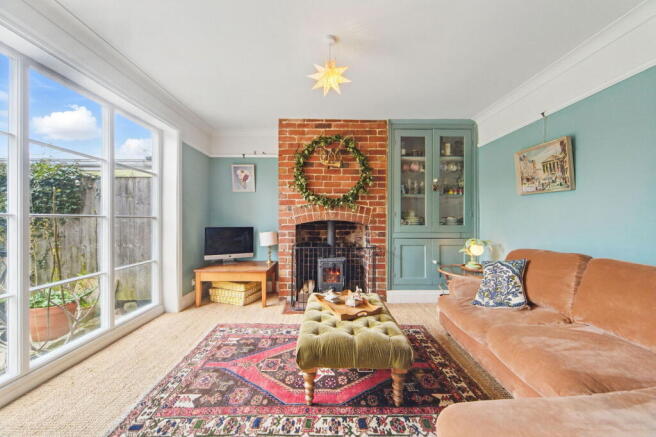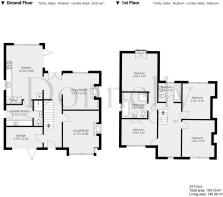Tinshill Lane, Leeds, LS16 6EE

- PROPERTY TYPE
Semi-Detached
- BEDROOMS
4
- BATHROOMS
3
- SIZE
1,659 sq ft
154 sq m
- TENUREDescribes how you own a property. There are different types of tenure - freehold, leasehold, and commonhold.Read more about tenure in our glossary page.
Freehold
Key features
- EXTENDED FOUR BEDROOM SEMI-DETACHED HOME IN HIGHLY SOUGHT-AFTER COOKRIDGE LOCATION
- EXCEPTIONAL OPEN-PLAN KITCHEN, DINING & SNUG WITH BEAUTIFUL GARDEN VIEWS
- BESPOKE SHAKER-STYLE KITCHEN WITH QUARTZ WORKTOPS AND ZELLIGE TILING
- FULLY EQUIPPED UTILITY ROOM AND STYLISH DOWNSTAIRS SHOWER ROOM
- TWO RECEPTION ROOMS WITH SPADES OF CHARACTER, BOTH WITH CAST IRON LOG BURNING STOVES
- PRINCIPAL SUITE WITH VAULTED CEILING, JULIET BALCONY, BEDROOM FOUR/DRESSING ROOM AND LUXURY ENSUITE
- FULLY LANDSCAPED REAR GARDEN WITH SUN TERRACE, PLAY AREA AND GROWING BEDS
- HERRINGBONE TIMBER DOORS TO WORKSHOP/STORAGE SPACE
- MODENA-PAVED DRIVEWAY WITH RAILWAY SLEEPER BORDERS AND OPTIONAL EV CHARGING
- LOCATED JUST 0.1 MILES FROM HORSFORTH TRAIN STATION
Description
Unfortunately, due to high demand, this open day is now fully booked — all appointments were taken within just two days of marketing.
If you would like to be added to the reserve list in case of any cancellations, please don’t hesitate to email us. It’s not uncommon for one or two slots to become available, so we strongly encourage you to register your interest.
We’ll be in touch if a space becomes available.
A Masterfully Designed Family Home in Cookridge, Just 0.1 Miles from Horsforth Train Station
Donnelly & Co are proud to bring to the open market this truly exceptional semi-detached family home — an inspired fusion of Victorian character, country farmhouse warmth, and bespoke modern elegance. Situated just 0.1 miles from Horsforth train station, this remarkable residence has been meticulously reimagined by its current owners to offer an environment that is as functional as it is beautiful — where every detail, material and finish has been thoughtfully considered.
Exterior & First Impressions
To the front of the house, a feature wall with decorative brickwork creates an elegant first impression. A spacious Modena-paved driveway provides ample off-street parking and is bordered by railway sleepers that run the full length of the left-hand side of the property, softened by established planting. To the side, an EV charging point is in place (available by separate negotiation). A timber-framed storm porch shelters the front door and leads into the home, while at the end of the drive, herringbone-patterned timber doors open into a versatile store/workshop, which is also accessed internally from the hallway.
Ground Floor
Step through a solid hardwood front door, complete with a charming porthole window, into a welcoming hallway with quarry tiled flooring underfoot and handy understairs storage. A staircase with tongue-and-groove panelling, a hessian wool runner, and a recessed nook (once an external window) leads to the first floor.
To the left is a fire door to the store/workshop — fully powered and lit, offering functional storage or a creative working space.
To the right, the bay-fronted living room is painted in Farrow & Ball ‘Beverly’, with original stripped floorboards, a stone hearth and log burner, and a period picture rail, creating a calm and cocooning retreat.
To the rear, the home opens into a spectacular open-plan kitchen, dining and snug — flooded with natural light and finished to the highest of standards. The bespoke timber kitchen includes quartz worktops, a re-enamelled Belfast sink, and brass hardware throughout. A timber-framed cottage-style window above the sink draws in light, while hand-laid Zellige tiled splash backs add charm and texture.
There is a recessed space for a range cooker with brass pan rails, and an externally vented timber-clad extractor fan. A pantry cupboard with concertina doors offers four shelves for dry goods and a drop-height coffee station. A further recess houses a freestanding fridge-freezer, and a lockable cupboard beneath the sink stores cleaning products safely out of reach.
To the side, a spacious dining area comfortably seats 6–8 guests, with French doors (with monkey tail handles) opening into the garden. Beyond lies a cosy snug with a second log burner and a floor-to-ceiling white-painted hardwood Crittall-style window, offering uninterrupted views of the garden.
Throughout the rear of the home, quarry tiles provide a practical yet elegant flooring solution.
Off the kitchen lies a beautifully finished utility room with oak work surfaces, shaker cabinetry, and tongue-and-groove panelled walls. There’s a second re-enamelled Belfast sink with Butler & Wilson brass mixer tap, a Neff integrated dishwasher with cutlery drawer, plumbing for white goods, a bespoke bin cupboard, brass coat hooks, and a fitted bench for country walks. A cat flap is fitted into the timber door to the garden.
Beyond the utility room sits a Burlington shower room suite, complete with a double Zellige-tiled shower cubicle, chrome rainfall and handheld showers, a recess nook in the shower wall is ideal for cleansing products, a Victorian-style suspended was hand basin with chrome mixer taps, a tropical-themed splash back, ceramic tiled floors, and a WC.
First Floor & Principal Suite
The staircase rises to a generously proportioned landing, framed with tongue-and-groove panelling and a bold William Morris feature wallpaper. A peaceful reading nook beneath a porthole window provides the perfect spot to start or end the day.
All bedrooms retain their original stripped doors, and the layout flows beautifully into the rear principal suite — a transformation of former Bedrooms One and Four. A soft wool carpet runs through from the dressing area (formerly a nursery) into the main vaulted bedroom, which offers space for a queen or king-size bed, bedside tables, and enjoys natural light through French doors leading to a Juliet balcony with sweeping garden and countryside views. Wall-mounted reading lights with independent switches complete the space. This area could easily be retrofitted back into two spacious double bedrooms should a future owner prefer the original four-bedroom configuration.
The adjoining ensuite bathroom is an indulgent sanctuary. At its centre, a cast iron slipper bath from The Cast Iron Bath Company rests on elegant ball and claw feet, accompanied by a cast iron mixer tap. A double shower cubicle with brilliant white tiling, a feature bowl sink set on a bespoke wooden stand with space for essentials, a wall-mounted brass mixer tap, and an antique-style Italian-influenced radiator with brass towel rails make this room both stylish and serene.
Bedroom Two, a generous double to the front, includes a cast iron fireplace, fitted wardrobe, and UPVC window.
Bedroom Three, also a double, has a white-painted fireplace and a wide panoramic UPVC window with countryside views across towards Bardsey.
The family bathroom is beautifully appointed, featuring a full-size bathtub with tongue-and-groove wood panelling and a brass rainfall shower overhead. Brilliant white tiling defines the wet areas, while a traditional pedestal wash basin, heated towel rail, and picture rail enhance the room's period charm. The floor is laid with antique-style patterned tiles, chosen for both their aesthetic appeal and hard-wearing practicality. An opaque-glazed window offers privacy while still allowing natural light to filter into the space.
Garden
The railway sleeper borders from the front of the property extend gracefully down the right-hand side, drawing you into the rear garden and culminating in a wonderfully sheltered sun terrace. Bathed in light for much of the day, this sunny nook is perfectly placed for morning coffees, alfresco dining, or simply unwinding with a book while enjoying the birdsong. Enclosed by mature planting and set against the backdrop of the house, it offers a seamless transition from indoor to outdoor living.
From the terrace, three gently elevated paved steps lead up into the main garden—a generous, layered space designed to be both tranquil and practical. The layout has been lovingly curated, blending ornamental and productive planting with natural materials and soft landscaping. A selection of fruiting trees, including quince, apple, pear, and blueberry, are dotted throughout, while the scent of honeysuckle adds seasonal delight to the borders.
A winding brick pathway meanders beneath a series of graceful willow arches, framing views and drawing you deeper into the garden. At its heart, a magnificent laburnum tree stands as a centrepiece, bursting into life each summer with cascades of golden blossoms that shimmer in the breeze.
To the rear of the garden lies a large, securely enclosed lawn—an ideal play area for children, thoughtfully positioned away from the house to allow both freedom and peace. Tucked beneath the willow are a solid timber log store and composting bays, with ample room for a chicken run for those dreaming of homegrown eggs and a slice of the good life. Two hedges subtly divides the garden lengthways, bringing a sense of form and rhythm without compromising the open flow of space.
For those with a passion for growing, there are four established and productive beds—ready for vegetables, herbs, or cut flowers—allowing homeowners the opportunity to live more sustainably and enjoy the rewards of their own land.
From the rear elevation, the home exudes the character of a classic Cotswold country cottage, with its green-painted hardwood windows, stone detailing, and quiet presence nestled amongst the planting. It is a garden that evolves beautifully through the seasons and reflects the same level of care and creativity seen throughout the interior.
In Summary
This is a home of extraordinary character, space and finish, blending thoughtful architecture, artisan materials and real heart. From the handcrafted kitchen to the tranquil gardens and the lifestyle-rich setting, it is a home that both inspires and embraces. Whether you're a growing family, a creative couple, or simply someone in search of soul and style, this house offers the rarest of combinations: a place to truly live beautifully.
Viewing is not just recommended — it’s essential.
AGENTS NOTE - Please be advised that their property details may be subject to change and must not be relied upon as an accurate description of this home. Although these details are thought to be materially correct, the accuracy cannot be guaranteed, and they do not form part of any contract. All services and appliances must be considered 'untested' and a buyer should ensure their appointed solicitor collates any relevant information or service/warranty documentation. Please note, all dimensions are approximate/maximums and should not be relied upon for the purposes of floor coverings.
ANTI-MONEY LAUNDERING REGULATIONS - All clients offering on a property will be required to produce photographic proof of identification, proof of residence, and proof of the financial ability to proceed with the purchase at the agreed offer level. We understand it is not always easy to obtain the required documents and will assist you in any way we can.
COUNCIL TAX - This home is in Council Tax Band C according to Leeds City Council's website.
- COUNCIL TAXA payment made to your local authority in order to pay for local services like schools, libraries, and refuse collection. The amount you pay depends on the value of the property.Read more about council Tax in our glossary page.
- Band: C
- PARKINGDetails of how and where vehicles can be parked, and any associated costs.Read more about parking in our glossary page.
- Off street
- GARDENA property has access to an outdoor space, which could be private or shared.
- Private garden
- ACCESSIBILITYHow a property has been adapted to meet the needs of vulnerable or disabled individuals.Read more about accessibility in our glossary page.
- Ask agent
Tinshill Lane, Leeds, LS16 6EE
Add an important place to see how long it'd take to get there from our property listings.
__mins driving to your place
Get an instant, personalised result:
- Show sellers you’re serious
- Secure viewings faster with agents
- No impact on your credit score
Your mortgage
Notes
Staying secure when looking for property
Ensure you're up to date with our latest advice on how to avoid fraud or scams when looking for property online.
Visit our security centre to find out moreDisclaimer - Property reference S1265665. The information displayed about this property comprises a property advertisement. Rightmove.co.uk makes no warranty as to the accuracy or completeness of the advertisement or any linked or associated information, and Rightmove has no control over the content. This property advertisement does not constitute property particulars. The information is provided and maintained by Donnelly and Co, Horsforth. Please contact the selling agent or developer directly to obtain any information which may be available under the terms of The Energy Performance of Buildings (Certificates and Inspections) (England and Wales) Regulations 2007 or the Home Report if in relation to a residential property in Scotland.
*This is the average speed from the provider with the fastest broadband package available at this postcode. The average speed displayed is based on the download speeds of at least 50% of customers at peak time (8pm to 10pm). Fibre/cable services at the postcode are subject to availability and may differ between properties within a postcode. Speeds can be affected by a range of technical and environmental factors. The speed at the property may be lower than that listed above. You can check the estimated speed and confirm availability to a property prior to purchasing on the broadband provider's website. Providers may increase charges. The information is provided and maintained by Decision Technologies Limited. **This is indicative only and based on a 2-person household with multiple devices and simultaneous usage. Broadband performance is affected by multiple factors including number of occupants and devices, simultaneous usage, router range etc. For more information speak to your broadband provider.
Map data ©OpenStreetMap contributors.




