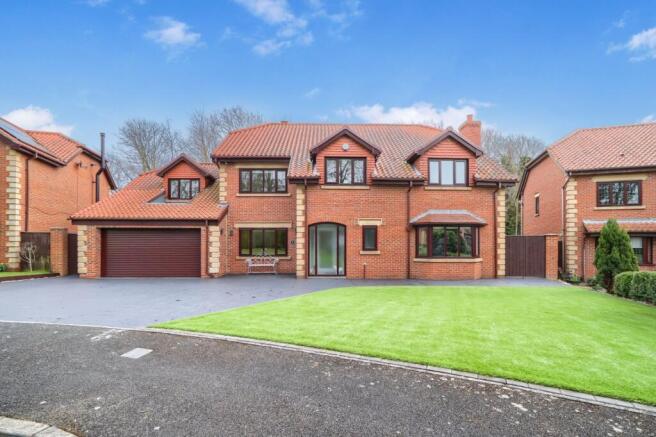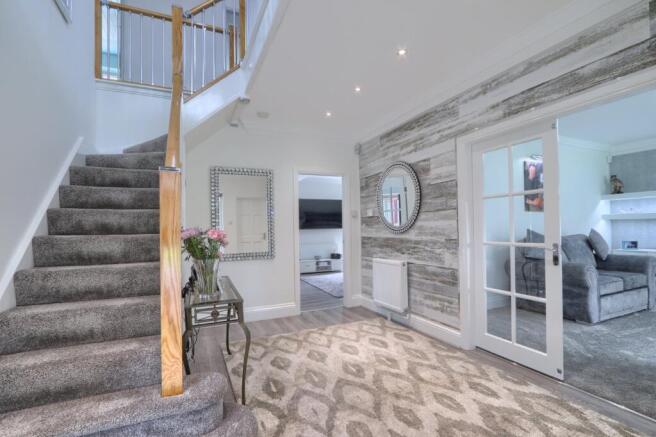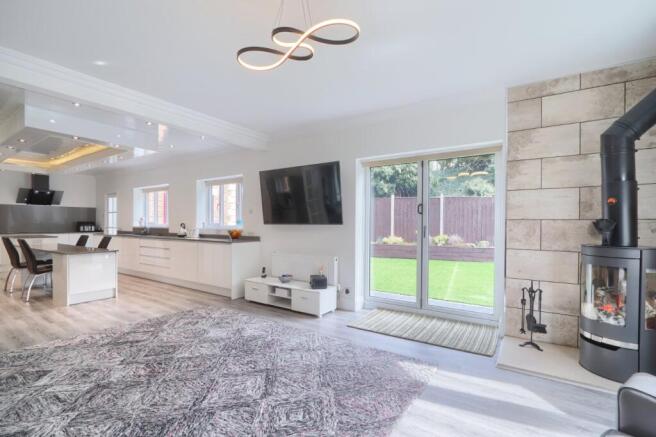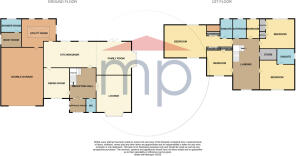
Wynyard Court, Thorpe Thewles

- PROPERTY TYPE
Detached
- BEDROOMS
5
- BATHROOMS
5
- SIZE
Ask agent
- TENUREDescribes how you own a property. There are different types of tenure - freehold, leasehold, and commonhold.Read more about tenure in our glossary page.
Freehold
Key features
- Located In the Picturesque Village of Thorpe Thewles
- Expansive Executive Family Residence With 2900 Square Feet
- Features A 4-Car Garage & Imprint Driveway for Several Vehicles
- Central Reception Hall with Galleried Landing
- Solid Fuel Stove & Triple-Glazed Windows for Warmth & Efficiency
- Well-Designed Living Areas & Spacious Bedrooms
- Virtually No Maintenance Landscaped Garden & Summerhouse
- Offered With No Onward Chain
- Ideal For Upscale Village Living
- Contact For Viewing to Experience Luxury Living at Its Finest
Description
The interior showcases a solid fuel stove and triple-glazed windows, ensuring warmth and energy efficiency. The well-designed living areas and spacious bedrooms provide a comfortable and luxurious living experience for the discerning homeowner.
Step outside to the virtually no maintenance landscaped garden and summerhouse, perfect for outdoor gatherings and relaxation. With ample off-street parking and a double garage, convenience and practicality are key features of this exceptional home.
Make this exquisite property yours and enjoy the epitome of upscale village living. Contact us today to schedule a viewing and experience luxury living at its finest.
Tenure - Freehold
Council Tax Band G
GROUND FLOOR
Reception Porch
Entrance door with side lights to reception porch with picture length window to the front aspect, and internal door with side lights to reception hall.
Reception Hall
With radiator, spotlights to ceiling, staircase to the first floor, cupboard under stairs, double doors to living room and access through to kitchen, dining room and downstairs cloakroom.
Cloakroom/WC
With triple glazed window to the front aspect, radiator, low level WC and wash hand basin.
Living Room
5.28m x 4.67m
into alcove With triple glazed bay window to the front aspect, wall mounted feature fire, coving to ceiling and large radiator.
Dining Room
4.34m x 3.68m
With triple glazed window to the front aspect, radiator, laminate flooring and access through to kitchen.
Kitchen Area
5.28m x 3.68m
With a generous range of white high gloss kitchen units, granite worktops including central island and breakfast bar, asterite sink and drainer unit with mixer tap, five high level ovens and warming tray, integrated dishwasher, induction hob with overhead extractor hood, spotlights to ceiling, vertical modern radiator, triple glazed windows to the rear aspect and access through to the utility.
Family Area Open to Kitchen
5.03m x 4.67m
With bay window to the side aspect, bi-folding doors to the rear garden, two radiators, subdued concealed lighting and solid fuel stove.
Utility
4.6m x 3.5m
(min) With roof lantern, windows overlooking the rear garden, white high gloss kitchen units with worktops, plumbing for washing machine, space for dryer, sink and drainer unit with mixer tap, access to the garage and access to boot room.
Boot Room
2.3m x 1.8m
With window and door to the side aspect and radiator.
Ground Floor Shower Room
With window to the rear aspect, vanity unit, low level WC, corner shower cubicle with drench style shower, towel rail and extractor fan.
FIRST FLOOR
Galleried Landing
With triple glazed window to the front aspect, rad and large walk-in store.
Bedroom One
5.5m x 5.3m
With dual aspect windows to the front and rear, fitted wardrobes and two radiators.
En-Suite Shower Room
With triple glazed window to the rear aspect, heated towel rail, large double walk-in shower enclosure, vanity unit and low level WC.
Bedroom Two
5.16m x 3.68m
With triple glazed window to the front aspect, radiator and fitted wardrobes.
En-Suite
With triple glazed window to the side aspect, towel rail, low level WC, vanity unit and corner shower cubicle.
Bedroom Three
4.75m x 4.06m
With triple glazed window to the rear aspect, built-in wardrobes and radiator.
Bedroom Four
3.73m x 3.7m
With window to the front aspect, radiator and built-in wardrobe.
Bedroom Five
2.1m x 2.87m
With triple glazed window to the rear aspect and radiator.
Family Bathroom
With triple glazed window to the rear aspect, two seater side panelled bath, walk-in double shower enclosure, low level WC, pedestal wash hand basin, heated towel rail and airing cupboard.
EXTERNALLY
Gardens & Parking
Externally all gardens are low maintenance with astro turf front lawn, huge imprint driveway for several vehicles and to the rear there is a private enclosed low maintenance garden with astro turf lawns, imprint patios and pathways and summerhouse with power and lighting.
Garage
9.78m x 5.32m
ATTRIBUTES
•
CAT6 hard wired ethernet network with twin outlets at TV points and fridge, network router easily accessed in main bedroom. Outlet fitted to garage.
•
HD CCTV system, 8 cameras with email facility and invisible line trigger option, no subscription
•
Twin bell sounder + 1 dummy alarm system, twin control panels at front and rear doors, microwave PIRs fitted including garage
•
All lawns are top quality astroturf (except lawned area on opposite side of road, which belongs to this property)
•
Large summerhouse, fully insulated, lined and floored to a high standard, with own electrical system
•
All windows are low noise & high insulation triple glazed, tilt and turn for cleaning on upper floors.
•
Wi-Fi repeater in kitchen with twin USB outlets
•
Weatherproof external power socket on summerhouse for garden tool use
•
Gardens low maintenance with printed concrete all round and astroturf.
•
Double gates at side for access to trailer storage area.
•
Sizeable covered fuel store for logs
•
Coal bunker for smokeless fuel
•
5 bed/bathrooms, with bed 5th used as study currently
•
Cavity, loft and wall insulation to a high standard, extra PIR internal wall insulation in main rooms
•
Electric remote garage door, integral insulation type, manual override for use in power failure
•
Separate garden shed
•
Rear gardens lit by LED floodlights, switched from lounge and master bedroom
•
En suite (enlarged compared to original) to master, utility room, cloakroom, understairs store, boot room and rear ground floor shower room all low maintenance with decorative cladding on walls and some ceilings
•
Entire house is 100% LED lit
•
Garage ceiling and master bedroom floor/walls are triple insulated
•
All radiators fitted with quality TRV valves
•
Bosch Worcester boiler, still under warranty
•
All exterior fascia's and gutters are maintenance free UPVC + all dry verges
•
4 car garage, alarmed and with ethernet (CAT6) fitted
•
Latest spec 18th edition consumer unit fitted within built surge and lightning protection
•
Triple mains powered and fully networked smoke alarms
•
All fencing is concrete post and plinth, with crossbar and heavy boarding (not lightweight panels)
•
Insulated loft fitted with walkways, lights and power sockets.
•
Upstairs storeroom with inbuilt shelving
•
Plumbed in filtered water supply to refrigerator
•
High capacity (900 cu ft/min) extractor in kitchen
•
NEFF heat drawer plate warmer
•
5 ovens, 2 large, 2 small/grill, 1 medium dual purpose as microwave/ convection/steam oven (Samsung)
•
Candy Wi-Fi controlled dishwasher built in
•
900 wide 5 ring SMEG induction hob
•
Granite worktops and splashbacks
•
All appliances are recently installed when kitchen was remodelled, all manuals and instructions will be supplied
•
Mains power socket and hard wiring in place for Ring type camera doorbell
•
Recently installed designer staircase in American white ash and chrome
Tenure - Freehold
Council Tax Band
AGENTS REF:
LJ/LS/STO250187/02042025
Brochures
Particulars- COUNCIL TAXA payment made to your local authority in order to pay for local services like schools, libraries, and refuse collection. The amount you pay depends on the value of the property.Read more about council Tax in our glossary page.
- Band: G
- PARKINGDetails of how and where vehicles can be parked, and any associated costs.Read more about parking in our glossary page.
- Yes
- GARDENA property has access to an outdoor space, which could be private or shared.
- Yes
- ACCESSIBILITYHow a property has been adapted to meet the needs of vulnerable or disabled individuals.Read more about accessibility in our glossary page.
- No wheelchair access
Wynyard Court, Thorpe Thewles
Add an important place to see how long it'd take to get there from our property listings.
__mins driving to your place
Get an instant, personalised result:
- Show sellers you’re serious
- Secure viewings faster with agents
- No impact on your credit score
Your mortgage
Notes
Staying secure when looking for property
Ensure you're up to date with our latest advice on how to avoid fraud or scams when looking for property online.
Visit our security centre to find out moreDisclaimer - Property reference STO250187. The information displayed about this property comprises a property advertisement. Rightmove.co.uk makes no warranty as to the accuracy or completeness of the advertisement or any linked or associated information, and Rightmove has no control over the content. This property advertisement does not constitute property particulars. The information is provided and maintained by Michael Poole, Stockton On Tees. Please contact the selling agent or developer directly to obtain any information which may be available under the terms of The Energy Performance of Buildings (Certificates and Inspections) (England and Wales) Regulations 2007 or the Home Report if in relation to a residential property in Scotland.
*This is the average speed from the provider with the fastest broadband package available at this postcode. The average speed displayed is based on the download speeds of at least 50% of customers at peak time (8pm to 10pm). Fibre/cable services at the postcode are subject to availability and may differ between properties within a postcode. Speeds can be affected by a range of technical and environmental factors. The speed at the property may be lower than that listed above. You can check the estimated speed and confirm availability to a property prior to purchasing on the broadband provider's website. Providers may increase charges. The information is provided and maintained by Decision Technologies Limited. **This is indicative only and based on a 2-person household with multiple devices and simultaneous usage. Broadband performance is affected by multiple factors including number of occupants and devices, simultaneous usage, router range etc. For more information speak to your broadband provider.
Map data ©OpenStreetMap contributors.





