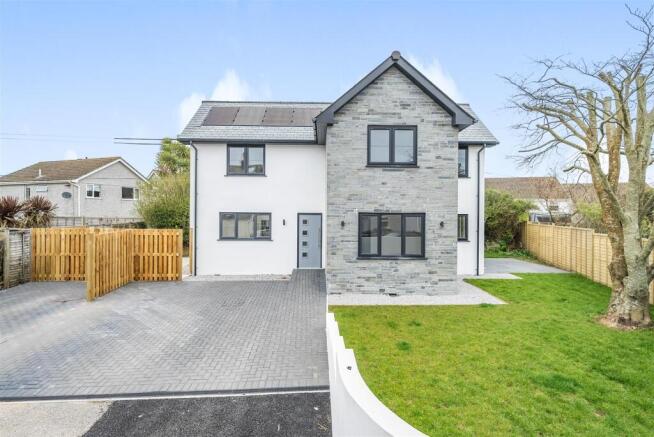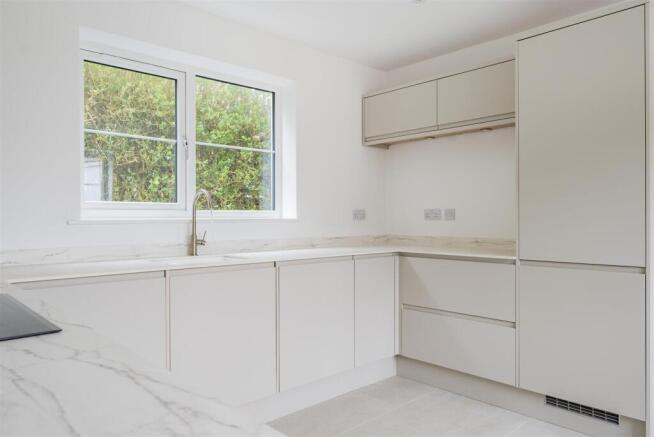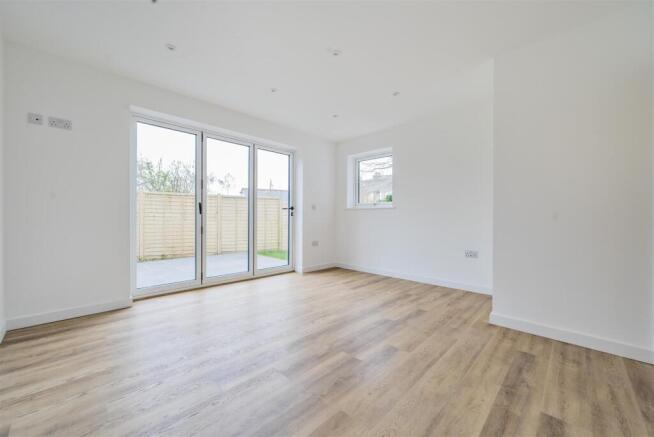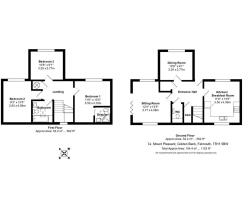
Goldenbank, Falmouth

- PROPERTY TYPE
Detached
- BEDROOMS
3
- BATHROOMS
2
- SIZE
1,087 sq ft
101 sq m
- TENUREDescribes how you own a property. There are different types of tenure - freehold, leasehold, and commonhold.Read more about tenure in our glossary page.
Freehold
Key features
- Detached new home
- Exceptional quality with eco credentials
- 3 double bedrooms, 2 bath/shower rooms
- Neutrally decorated, light interior
- Air source heating and solar panels
- Front and side gardens, sunny side terrace
- Driveway parking
- EPC rating A
Description
The Accommodation Comprises -
From the brick pavia driveway, a gently raised and sloped entranceway leads to a contemporary front entrance door with part-obscure glazing and PIR sensor exterior light. Door opens into the:-
Reception - Light and welcoming, a broad space with natural tiled flooring, inset matting upon entry, underfloor heating controlled via Nu-Heat wall mounted thermostat. Turning staircase with oak handrail leading to first floor level. Oak doors to kitchen/diner, deep under stair storage area with underfloor heating manifold, WC, living room, cloaks cupboard with electrical consumer unit and Panasonic wall-mounted control unit, and finally, dining room/study.
Kitchen/Diner - Light and bright double aspect room with broad glazing to both front and rear elevations respectively and incorporating a quality and superbly fitted kitchen boasting an array of light grey handleless units, drawers and cupboards set both above and below a quartz-effect worksurface, together with inset one and a half bowl composite sink with mixer tap. Fitted appliances include: Bosch electric oven, matching four ring induction hob, glass splashback and touch control stainless steal extractor. Built-in Lamona fridge/freezer, built-in Bosch dishwasher, and Bosch washer/dryer. Space for dining table, inset downlights with dimmer switching. Continuation of neutral tiled flooring. Underfloor heating controlled via Nu-heat wall-mounted thermostat.
Wc - Continuation of neutral tiled flooring. Wall-mounted WC with concealed cistern, floating sink with mixer tap and tiled splashback. Recessed obscure window with deep sill. Extractor fan, wall lights, Nu-Heat wall-mounted unfloor heating thermostat.
Study/Dining Area - Once again, incredibly bright with broad glazing to the front elevation providing a pleasing outlook over the lawned and enclosed front garden. Square in shape with inset downlights, TV aerial point, Nu-Heat wall-mounted underflooring heating thermostat.
Living Room - A sensational triple aspect living room with two sets of windows to the front and rear elevations, accompanied by a triple-leaf bi-folding door allowing floods of natural light and offering a favourable indoor/outdoor living space leading directly onto a slate paved side terrace, particularly advantageous for those purchasers wishing to enjoy the morning and afternoon sunshine. Inset downlights, wood-effect flooring, TV aerial point, Nu-Heat wall-mounted underfloor heating.
First Floor -
Turning staircase rising to first floor level with large obscure window at mid-landing, together with inset downlights over stairwell.
Landing - Particularly spacious with an array of inset downlights, part-galleried to the stairwell below. Radiator, loft hatch, oak doors to main bathroom, bedroom two, airing cupboard housing large unvented hot water cistern/tank, bedroom three and the principal bedroom.
Bedroom One - A double bedroom with an array of inset downlights. Casement windows to front elevation, radiator, TV aerial point. 'Dressing' area with sun tunnel feature and space saving oak door leading into the:-
En-Suite Shower Room - A well used space featuring a quality three piece suite including low flush WC with concealed cistern and marble effect sill over, wall mounted sink with vanity unit, mixer tap and tiled splashback. Corner shower cubicle with curved shower door, wall-mounted controls, handheld attachment and main overhead shower. Inset downlights, Velux window, extractor fan, small strip light. Tiling to floor and shower cubicle. Shaver socket.
Bedroom Two - A well proportioned double room, once again, with interesting sun tunnel feature providing extra natural light, together with inset downlights, radiator, casement window to front elevation. TV aerial point.
Bedroom Three - A light and airy room, classified as a small double, with pleasing outlook in between the apposing rooftops of Mount Pleasant, offering a snapshot over the rolling fields in the direction of Budock and beyond. Inset downlights, TV aerial point, radiator, casement uPVC window.
Main Bathroom - Once again, a beautifully appointed and well presented three piece suite incorporating a broad vanity unit with cupboards under , inset sink, mixer tap and tiled splashback. Low flush WC, bath with mixer tap and wall-mounted dual headed shower, together with folding side screen. Tiling to wet areas, Velux window, unset downlights, extractor fan, strip light/shaver socket. Further wall-mounted shaver socket.
The Exterior -
Side And Front Garden - Offering a favourable south-easterly aspect, capturing sunlight throughout the day, a lawned front garden enclosed via low walling and timber fencing can be navigated via a gravelled pathway linking to a slate paved side terrace, enclosed with timber fencing and bordered by lawn and mature hedging. A side terrace can be accessed via bi-folding doors from the living room, offering a wonderful sitting out space with contemporary exterior light. A gravelled pathway leads to the rear of the property and opens to a particularly useful concrete hardstanding, measuring approximately 4m x 6m, presenting the ideal space for a Mediterranean-style garden with sunny south-westerly aspect, enclosed by timber fencing and housing the Panasonic air source heater, together with exterior plug sockets and water tap. The concrete hardstanding provides space for garden structures or storage units, as required. A timber garden gate to the front elevation opens onto the:-
Driveway - A brick pavia driveway provides a broad parking area, enough for two vehicles.
General Information -
Services - Mains electricity, water and drainage are connected to the property. Telephone points (subject to supplier's regulations). Air source heating with zone controlled underfloor heating to the ground floor and radiators to the first floor. Solar panelling supplementing the air source heating for low running costs.
Tenure - Freehold.
Viewing - By telephone appointment with the vendors' Sole Agent - Laskowski & Company, 28 High Street, Falmouth, TR11 2AD. Telephone: .
Directional Note - From Bickland Water Road approaching the roundabout into Goldenbank, proceed onto 'Bank Lane' lying between Daveys Close and Treveglos Road. Make a left hand turn at the end of 'Bank Lane' into Mount Pleasant. Between the terrace, an opening on the right hand side gives way to the driveway for 'Sunny Corner'.
Brochures
Goldenbank, Falmouth- COUNCIL TAXA payment made to your local authority in order to pay for local services like schools, libraries, and refuse collection. The amount you pay depends on the value of the property.Read more about council Tax in our glossary page.
- Band: TBC
- PARKINGDetails of how and where vehicles can be parked, and any associated costs.Read more about parking in our glossary page.
- Yes
- GARDENA property has access to an outdoor space, which could be private or shared.
- Yes
- ACCESSIBILITYHow a property has been adapted to meet the needs of vulnerable or disabled individuals.Read more about accessibility in our glossary page.
- Ask agent
Goldenbank, Falmouth
Add an important place to see how long it'd take to get there from our property listings.
__mins driving to your place
Get an instant, personalised result:
- Show sellers you’re serious
- Secure viewings faster with agents
- No impact on your credit score
Your mortgage
Notes
Staying secure when looking for property
Ensure you're up to date with our latest advice on how to avoid fraud or scams when looking for property online.
Visit our security centre to find out moreDisclaimer - Property reference 33787414. The information displayed about this property comprises a property advertisement. Rightmove.co.uk makes no warranty as to the accuracy or completeness of the advertisement or any linked or associated information, and Rightmove has no control over the content. This property advertisement does not constitute property particulars. The information is provided and maintained by Laskowski & Co, Falmouth. Please contact the selling agent or developer directly to obtain any information which may be available under the terms of The Energy Performance of Buildings (Certificates and Inspections) (England and Wales) Regulations 2007 or the Home Report if in relation to a residential property in Scotland.
*This is the average speed from the provider with the fastest broadband package available at this postcode. The average speed displayed is based on the download speeds of at least 50% of customers at peak time (8pm to 10pm). Fibre/cable services at the postcode are subject to availability and may differ between properties within a postcode. Speeds can be affected by a range of technical and environmental factors. The speed at the property may be lower than that listed above. You can check the estimated speed and confirm availability to a property prior to purchasing on the broadband provider's website. Providers may increase charges. The information is provided and maintained by Decision Technologies Limited. **This is indicative only and based on a 2-person household with multiple devices and simultaneous usage. Broadband performance is affected by multiple factors including number of occupants and devices, simultaneous usage, router range etc. For more information speak to your broadband provider.
Map data ©OpenStreetMap contributors.






