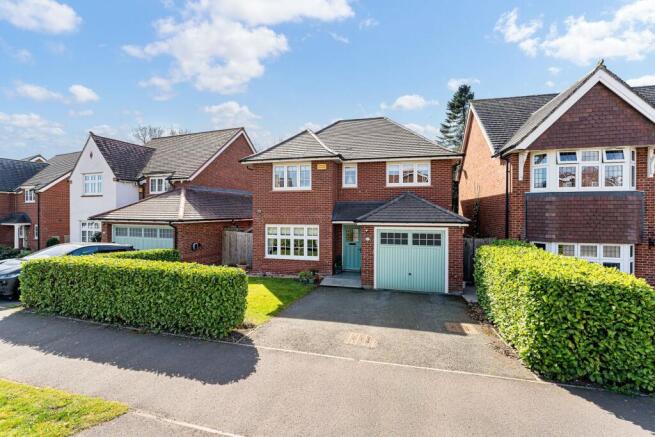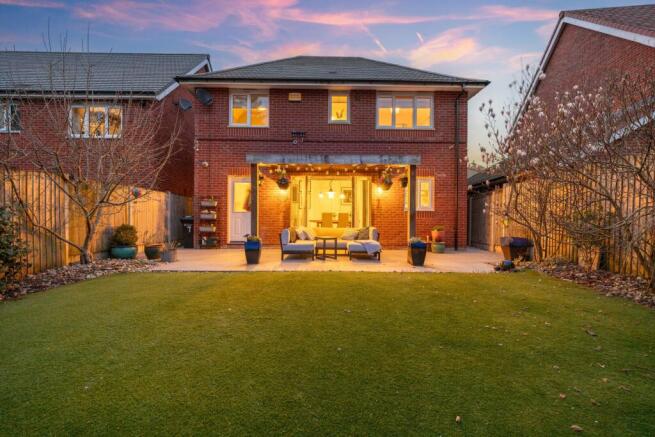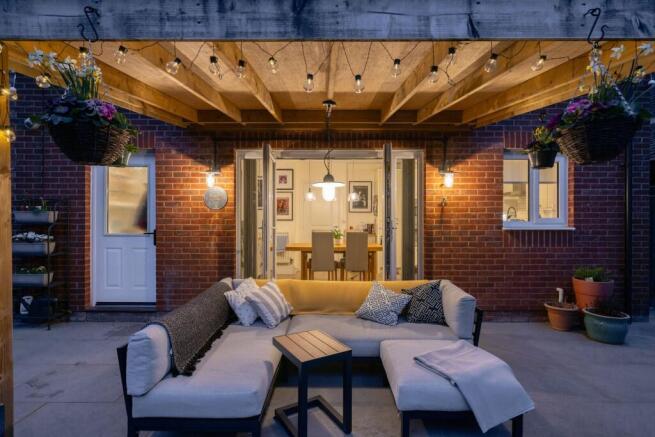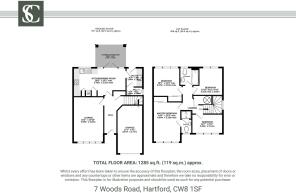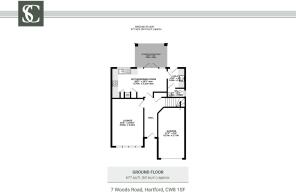Immaculate Hartford Redrow home

- PROPERTY TYPE
Detached
- BEDROOMS
4
- BATHROOMS
3
- SIZE
1,285 sq ft
119 sq m
- TENUREDescribes how you own a property. There are different types of tenure - freehold, leasehold, and commonhold.Read more about tenure in our glossary page.
Freehold
Key features
- See our video tour of No 7
- Phase One of the popular Waters Reach development
- Easy walking distance to Hartford village centre
- 4 bedrooms and 2 bathrooms
- Private South facing rear garden
Description
7 Woods Road, Hartford, CW8 1SF
A serene, light-infused haven in the heart of Hartford, blending timeless elegance with homely comfort, offering privacy, nature-inspired tranquillity and the perfect balance between retreat and convenience; welcome to No. 7, Woods Road.
In the heart of the village
Roughly a mile from an array of boutique shops, restaurants, wine bars, convenience stores and even a bespoke florist, No. 7, Woods Road is also surrounded by a plethora of local primary, secondary, independent schools and sixth forms, ideally situated for both families and those who love the social buzz of this thriving Cheshire village.
Off road parking can be found along the double driveway, leading to a single garage. Perfectly positioned for privacy, No.7, Woods Road remains unoverlooked from both front and rear.
Timeless elegance
Newly built just nine years ago, step inside and sense the classic, timeless appeal of No. 7, a home whose muted, Farrow & Ball palette conveys the nature that abounds close by. Panelling to the lower walls takes on a soft, ferny green, flowing throughout the home and installed by the current owner to lend character to this low-maintenance, contemporary home.
Herringbone flooring amplifies the classically elegant comfort that pervades this home, continuing throughout the entrance hall, while neutral carpeting creates a cosy and warm ambience in the lounge accessed to the left. A calming, peaceful space in which to relax and unwind or read a book, light streams in through the wide window overlooking the greenery to the front.
The hub of the home
Directly ahead from the entrance hall, step through into the family dining kitchen, the natural hub of the home. Cream cabinetry provides plenty of storage, topped in quartz worktops, whilst integrated appliances include a dishwasher, fridge-freezer, oven and hob.
Sociable and drenched in light, French doors invite you to dine alfresco, whatever the weather, beneath the shelter of the pergola, listening to the sounds of nature and wildlife.
Practical places beckon off the kitchen, where grey quartz worktops gleam in the natural light in the utility, furnished with sink and plumbing for a washing machine and dryer. There is also access through to a downstairs WC with wash basin.
From the entrance hall, stairs lead up to the first-floor landing, where on the left lies the first of the bedrooms. A comfortably sized single bedroom, ideal as an office or reading room, light streams in through the window.
Oasis of calm
In the master bedroom, inky shades of Stiffkey Blue, balanced by the warmth of Wimborne White work to create a soporific effect, with views out over the front where you can watch the world go by.
Refresh and revive in the ensuite shower room, a low maintenance space in which to enjoy a refreshing spritz at the start of the day.
A third bedroom can be found along the landing, bathed in light and offering garden views, with plenty of space for a double bed.
Next door, the family bathroom features a bath with overhead shower, wash basin, WC and heated towel radiator.
With leafy views out over the garden, a fourth double bedroom can also be found along the landing, providing peace and privacy for guests.
Outdoor living
Slip outside through the French doors, and onto the patio, where a pergola provides shelter and shade during the sunny summer months. Peaceful and private, sit and sip on a glass of wine in the tranquillity and embrace of the garden, where artificial lawn is handy for pets and children, ensuring all year usability.
OWNER QUOTE: “It’s so nice sitting out here, you can hear the ducks quacking in the pond nearby.”
Brimming with a variety of shrubs, spring sees a flurry of blossom from the magnolias, while hanging baskets in the summer bring a splash of colour, followed by the rosy harvest of the apple tree in autumn. South facing, this sunny outdoor oasis is a haven all year round.
Out and about
Just half a mile’s walk from Marshall’s Arm Nature Reserve, where woodland walks beckon, nature is never far from No. 7, Woods Road. From the estate itself, pick up the pathway down alongside the River Weaver, or to the local playground – perfect for those with younger children.
Enjoy a stroll to Hartford Hall for a bite to eat and to feed the ducks. The Hart of Hartford lies in the other direction, also serving up delectable cuisine.
With a range of shops, boutiques, bars, restaurants and more all within a short distance, Hartford is also unrivalled in terms of its educational offerings, home to a wide array of schools including renowned independent school The Grange.
Ideally placed for commuters, Chester, Manchester, Liverpool and Birmingham are all widely accessible via convenient motorway links.
A versatile home, perfectly positioned, No. 7, Woods Road provides you with pleasing options. A haven in which to retreat from the hustle and bustle of the wider world, to relax in the garden listening to birdsong at dusk, yet just two miles from the centre of Northwich and all it has to offer. Experience homely comfort in a timelessly elegant home, at No. 7, Woods Road.
Disclaimer
The information Storeys of Cheshire has provided is for general informational purposes only and does not form part of any offer or contract. The agent has not tested any equipment or services and cannot verify their working order or suitability. Buyers should consult their solicitor or surveyor for verification. Photographs shown are for illustration purposes only and may not reflect the items included in the property sale. Please note that lifestyle descriptions are provided as a general indication. Regarding planning and building consents, buyers should conduct their own enquiries with the relevant authorities. All measurements are approximate. Properties are offered subject to contract, and neither Storeys of Cheshire nor its employees or associated partners have the authority to provide any representations or warranties.
EPC Rating: B
Brochures
7 Woods Road Brochure- COUNCIL TAXA payment made to your local authority in order to pay for local services like schools, libraries, and refuse collection. The amount you pay depends on the value of the property.Read more about council Tax in our glossary page.
- Band: E
- PARKINGDetails of how and where vehicles can be parked, and any associated costs.Read more about parking in our glossary page.
- Yes
- GARDENA property has access to an outdoor space, which could be private or shared.
- Yes
- ACCESSIBILITYHow a property has been adapted to meet the needs of vulnerable or disabled individuals.Read more about accessibility in our glossary page.
- Ask agent
Energy performance certificate - ask agent
Immaculate Hartford Redrow home
Add an important place to see how long it'd take to get there from our property listings.
__mins driving to your place
Get an instant, personalised result:
- Show sellers you’re serious
- Secure viewings faster with agents
- No impact on your credit score
Your mortgage
Notes
Staying secure when looking for property
Ensure you're up to date with our latest advice on how to avoid fraud or scams when looking for property online.
Visit our security centre to find out moreDisclaimer - Property reference 11b0dbcf-0b6e-4676-9eb0-d16f9fe8bd26. The information displayed about this property comprises a property advertisement. Rightmove.co.uk makes no warranty as to the accuracy or completeness of the advertisement or any linked or associated information, and Rightmove has no control over the content. This property advertisement does not constitute property particulars. The information is provided and maintained by Storeys of Cheshire, Cheshire. Please contact the selling agent or developer directly to obtain any information which may be available under the terms of The Energy Performance of Buildings (Certificates and Inspections) (England and Wales) Regulations 2007 or the Home Report if in relation to a residential property in Scotland.
*This is the average speed from the provider with the fastest broadband package available at this postcode. The average speed displayed is based on the download speeds of at least 50% of customers at peak time (8pm to 10pm). Fibre/cable services at the postcode are subject to availability and may differ between properties within a postcode. Speeds can be affected by a range of technical and environmental factors. The speed at the property may be lower than that listed above. You can check the estimated speed and confirm availability to a property prior to purchasing on the broadband provider's website. Providers may increase charges. The information is provided and maintained by Decision Technologies Limited. **This is indicative only and based on a 2-person household with multiple devices and simultaneous usage. Broadband performance is affected by multiple factors including number of occupants and devices, simultaneous usage, router range etc. For more information speak to your broadband provider.
Map data ©OpenStreetMap contributors.
