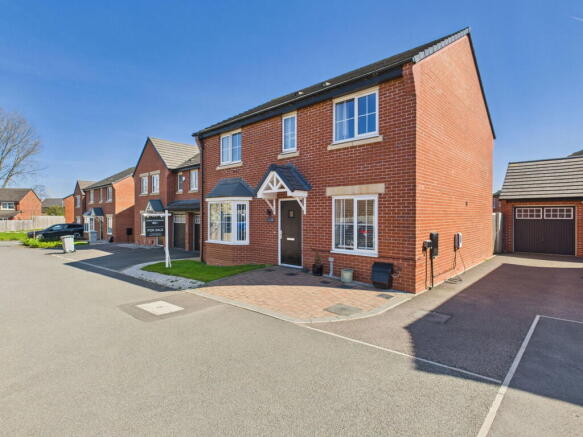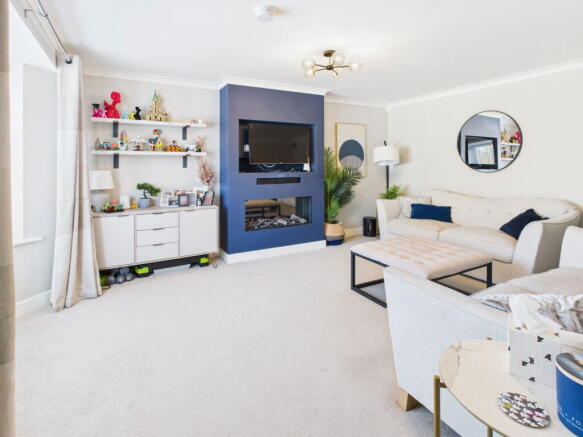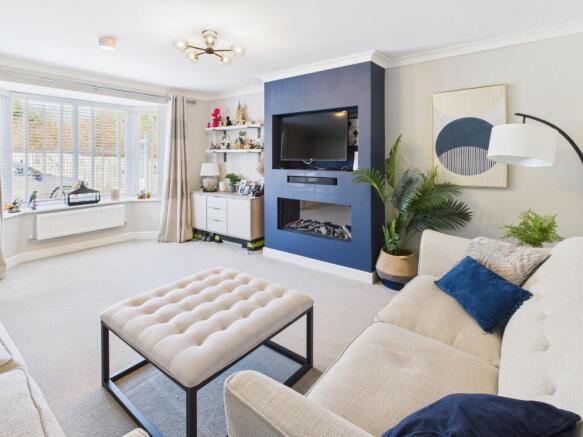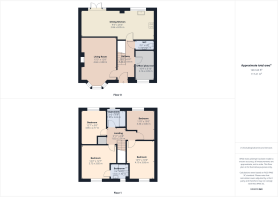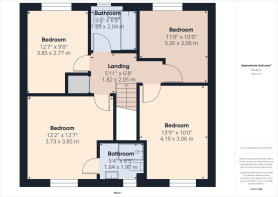Cattle way, Crewe, CW2 5UL

- PROPERTY TYPE
Detached
- BEDROOMS
4
- BATHROOMS
2
- SIZE
Ask agent
- TENUREDescribes how you own a property. There are different types of tenure - freehold, leasehold, and commonhold.Read more about tenure in our glossary page.
Freehold
Key features
- 5 yr old Taylor Wimpey detached home on a small development
- Generous living spaces including a large lounge with a stylish media wall and a second reception room—ideal as a home office, snug, or playroom
- Stunning open-plan dining kitchen, enhanced with additional storage, integrated appliances, and stylish finishes
- Four double bedrooms including a luxurious master suite with fitted wardrobes and an en-suite
- Amtico flooring to key areas for a sleek, durable finish
- Hive central heating & silver electric sockets with USB ports for modern convenience
- Detached garage with power and lighting, plus tandem driveway and additional parking for up to six cars
- Electric vehicle charging point
- Landscaped rear garden with a large Indian stone patio, additional privacy fencing, and an electric awning for year-round outdoor entertaining
- Sought-after location in Shavington, close to excellent schools, amenities, and transport links
Description
TO ARRANGE A VIEWING PLEASE CALL AND QUOTE REF: SW1027
Welcome to Cattle Way
A stunning Taylor Wimpey home, built in 2020, offering contemporary living in a prime position at the back of this sought-after development, bordering conservation land. This freehold property benefits from five years NHBC warranty remaining, ensuring peace of mind for years to come.
With spacious interiors, premium finishes, and thoughtful enhancements, this home is designed for modern family life—whether entertaining, working from home, or simply relaxing in style.
Step Inside
Welcoming Entrance Hallway
Step through the front door into a light and airy hallway, complete with Amtico flooring, spotlights, and built-in under-stairs storage—perfect for keeping everyday essentials neatly tucked away.
Elegant Lounge
A beautifully appointed living space, featuring a bespoke media wall with a remote-controlled electric feature fireplace and mood lighting. A large bay window with fitted blinds enhances the room's natural light, while coving and a separate Hive thermostat add both charm and practicality.
Spacious Open-Plan Dining Kitchen
The heart of the home! This expansive kitchen and dining space is perfect for both family life and entertaining. Highlights include:
• Modern fitted kitchen with integrated double oven, dishwasher, and a five-ring gas hob
• Tiled flooring and stylish fitted blinds
• Additional storage added by the current owners, ensuring plenty of space for all your kitchen essentials
• Generous dining area, with room for a large dining table or a smaller table plus a cozy sofa setup
• Double doors with additional glazed panels and fitted blinds, leading to the garden
• Feature wood panelling in the dining area for a touch of contemporary style
Versatile Second Reception Room
An adaptable space that serves as a home office, snug, or playroom. Features include:
• Amtico flooring
• Built-in tall cupboards for practical storage
• Wall panelling and a fitted blind for a stylish finish
Guest WC
A well-designed ground-floor cloakroom featuring Amtico flooring, a tiled splashback, spotlights, and a fan.
First Floor
Spacious Landing
A bright, open landing with loft access, ideal for additional storage potential.
Master Bedroom – A Private Retreat
A generous double bedroom with tranquil views over conservation land. Features include:
• Fitted mirrored wardrobes
• Feature wall panelling
• A luxurious en-suite shower room
En-Suite Shower Room
• Large shower enclosure
• Vanity sink for sleek storage
• Half-tiled walls & tiled flooring
• Chrome heated towel rail
• Spotlights and an extractor fan
• Fitted blind
Bedroom 2 – A Spacious Double
A well-proportioned double bedroom, perfect as a guest room or secondary master.
Bedroom 3 – Another Comfortable Double
A stylish double room with fitted blinds, ideal for a growing family or home workspace.
Bedroom 4 – A Cozy Double
A small double bedroom, complete with a fitted blind—ideal as a nursery, guest room, or home office.
Family Bathroom
• Shower over bath with a glazed shower panel
• Half-tiled walls & tiled flooring
• Vanity sink with a large fitted mirror
• Chrome heated towel rail
• Spotlights and an extractor fan
• Fitted blind
Externally
Ample Parking & Garage
• Tandem driveway and additional allocated parking opposite, accommodating up to six cars
• Detached garage with power & lighting
• Electric vehicle charging point
Beautifully Landscaped Rear Garden
Designed for relaxation and entertaining, featuring:
• A large Indian stone patio—ideal for outdoor dining and summer BBQs
• Lawn area for family play
• Additional fencing for enhanced privacy
• Side gate access to the garage
• Wall-mounted awning—so you can still enjoy a BBQ, even in the rain!
Prime Location
Situated in the desirable village of Shavington, this home offers:
• Highly rated primary schools & a well-regarded high school
• A range of local amenities, including pubs, shops, a large Co-op, hairdressers, and takeaways
Nearby Nantwich – A Charming Market Town
Just a short drive away, Nantwich offers:
• A vibrant events calendar, including the Jazz Festival, Food Festival, and Battle of Britain commemorations
• Boutique shopping, four supermarkets, plus an array of pubs, bars, restaurants, and coffee shops
Crewe – Excellent Transport Links
• Crewe Railway Station, providing fast connections to Manchester, London, and beyond
• Crewe Retail Park for additional shopping options
• Quick access to Junction 16 of the M6, making commuting a breeze
A Perfect Family Home Awaits
Offering space, style, and convenience in an idyllic setting, this home is an exceptional opportunity for families, professionals, or anyone seeking modern living with countryside charm.
To arrange a viewing or for more information, contact us today!
TO ARRANGE A VIEWING PLEASE CALL AND QUOTE REF: SW1027
Brochures
Brochure 1- COUNCIL TAXA payment made to your local authority in order to pay for local services like schools, libraries, and refuse collection. The amount you pay depends on the value of the property.Read more about council Tax in our glossary page.
- Band: D
- PARKINGDetails of how and where vehicles can be parked, and any associated costs.Read more about parking in our glossary page.
- Garage,Driveway
- GARDENA property has access to an outdoor space, which could be private or shared.
- Private garden
- ACCESSIBILITYHow a property has been adapted to meet the needs of vulnerable or disabled individuals.Read more about accessibility in our glossary page.
- Ask agent
Cattle way, Crewe, CW2 5UL
Add an important place to see how long it'd take to get there from our property listings.
__mins driving to your place
Get an instant, personalised result:
- Show sellers you’re serious
- Secure viewings faster with agents
- No impact on your credit score
Your mortgage
Notes
Staying secure when looking for property
Ensure you're up to date with our latest advice on how to avoid fraud or scams when looking for property online.
Visit our security centre to find out moreDisclaimer - Property reference S1265714. The information displayed about this property comprises a property advertisement. Rightmove.co.uk makes no warranty as to the accuracy or completeness of the advertisement or any linked or associated information, and Rightmove has no control over the content. This property advertisement does not constitute property particulars. The information is provided and maintained by eXp UK, North West. Please contact the selling agent or developer directly to obtain any information which may be available under the terms of The Energy Performance of Buildings (Certificates and Inspections) (England and Wales) Regulations 2007 or the Home Report if in relation to a residential property in Scotland.
*This is the average speed from the provider with the fastest broadband package available at this postcode. The average speed displayed is based on the download speeds of at least 50% of customers at peak time (8pm to 10pm). Fibre/cable services at the postcode are subject to availability and may differ between properties within a postcode. Speeds can be affected by a range of technical and environmental factors. The speed at the property may be lower than that listed above. You can check the estimated speed and confirm availability to a property prior to purchasing on the broadband provider's website. Providers may increase charges. The information is provided and maintained by Decision Technologies Limited. **This is indicative only and based on a 2-person household with multiple devices and simultaneous usage. Broadband performance is affected by multiple factors including number of occupants and devices, simultaneous usage, router range etc. For more information speak to your broadband provider.
Map data ©OpenStreetMap contributors.
