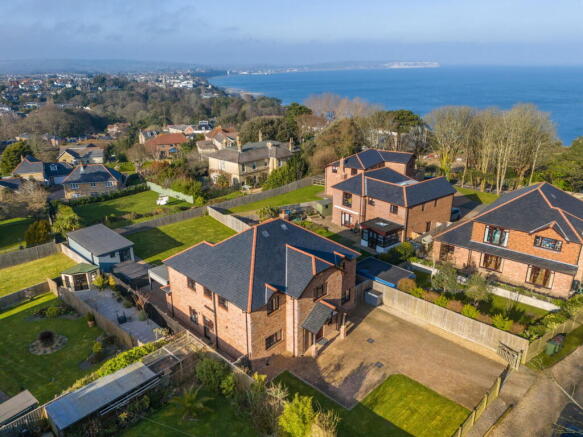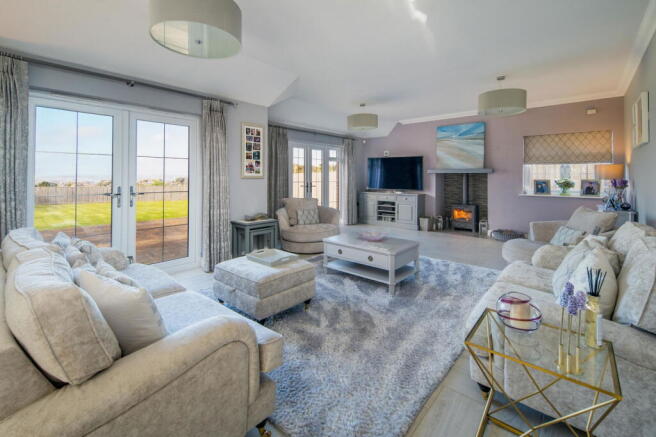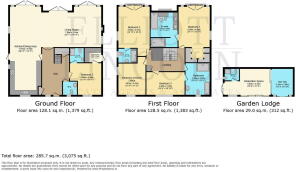
Woodlands, Luccombe.

- PROPERTY TYPE
Detached
- BEDROOMS
5
- BATHROOMS
4
- SIZE
3,075 sq ft
286 sq m
- TENUREDescribes how you own a property. There are different types of tenure - freehold, leasehold, and commonhold.Read more about tenure in our glossary page.
Freehold
Key features
- Prime Location - 5 Bedrooms
- 3075 sq. ft. of luxury living space
- A 0.21-acre plot offering privacy and tranquillity
- Stunning sea views across Shanklin and Sandown Bay
- Remains of 10year NHBC Warranty
- Triple-aspect family living room with French doors opening to the garden
- Ground-floor en-suite bedroom with annex potential
- Two master suites with Juliet balconies and breathtaking views
- Self-contained Garden Lodge
- Moments from the beach, scenic coastal walks, and Shanklin Old Village
Description
Occupying an enviable position in the sought-after Woodlands area of Shanklin, this substantial five-bedroom detached residence offers a perfect blend of contemporary luxury and coastal charm. Boasting 3075 sq. ft. of beautifully finished living space, this exceptional home enjoys sea views stretching across Shanklin and Sandown Bay.
Set within 0.21 acres of gardens, the property offers a sense of privacy and space, complemented by a large driveway providing ample parking. The garden lodge, a substantial self-contained structure, adds an additional dimension to this home, currently used as a wellness retreat with a hot tub, shower room, and bi-fold doors opening onto the garden.
Elegant & Versatile Living Spaces
Upon entering, an imposing hallway welcomes you, featuring a striking central staircase and high-gloss Italian-style porcelain tiles that lead seamlessly into the main living areas. The triple-aspect family living room, bathed in natural light, enjoys French doors that open onto the garden, creating a wonderful connection between indoor and outdoor living.
The open-plan kitchen, living and dining area is a stunning L-shaped space, flooded with light and designed for both relaxed family living and entertaining. Underfloor heating throughout the ground floor ensures year-round comfort.
A ground-floor ensuite bedroom, complete with an adjacent utility room, provides the option for an independent living space, ideal for multi-generational living or guest accommodation. A cloakroom completes the ground floor.
The first floor boasts four generously sized double bedrooms, including two master suites, each featuring Juliet balconies and French doors that frame the beautiful views. The two additional double bedrooms are well-proportioned and share a stylish family bathroom.
Built in 2018, this exceptional home is immaculately presented, offering a turn-key lifestyle just moments from the Isle of Wight’s stunning coastline. Whether as a primary residence or an idyllic coastal sanctuary, this property provides the perfect setting for enjoying the beauty of the surrounding landscape, with beaches, scenic walks, and Shanklin’s Old Village and Chine all within easy reach.
Entrance Hall
A UPVC part glazed door with matching side light giving access to the Entrance Hall. Italian style high gloss porcelain tiled flooring. Central staircase to the first-floor landing with under stairs storage. Built-in cupboard with space for coats and shoes. Double doors lead to the main living area. Door to:
Cloakroom
Comprising a hand basin with vanity storage beneath and WC. Chrome heated towel rail and LED mirror with shaver socket. Obscured double glazed window to the front elevation. The flooring is continued from the Entrance Hall. Extractor fan.
Bedroom 5 (a possible annex could be created here)
A large window to the front elevation overlooking the driveway and front garden. Door to:
Ensuite
Comprising a corner shower enclosure with Myra shower over, WC and vanity handbasin with storage beneath. Ceramic wall and floor tiles. Extractor fan. LED mirror with shaver socket and chrome towel rail.
Utility Room
A range of wall and floor units with worktop over with basin inset. Space and plumbing for a washing machine and tumble dryer. The gas boiler is discreetly housed here. Double glazed UPVC door leading to the outside areas and side of the property. Ceramic floor tiles.
Main Living Space
A seamless flow into an open plan living area, easily partitioned if your preference is an individual room arrangement.
Living Room
Triple aspect double glazed French doors opening to a large patio, giving a view of Shanklin and cliffs and over the garden. Soft matt wood grained ceramic floor tiles and underfloor heating that warms the entire ground floor. A focal point of this room is the Inglenook fireplace that accommodates a log burning stove. Two additional windows to the side elevations adds an abundance of natural light.
Kitchen Breakfast Room and Dining Space
The kitchen comprises a range of wall, floor and drawer units finished in a satin finish coastal grey with quartz worktops over with routed draining and Blanco1 1/2 bowl sink inset. A bespoke unit for an American style fridge freezer, space and fittings for a Rangemaster style cooker with extractor hood over. Integral dishwasher. Soft closing cupboards and drawers feature in this kitchen along with a central island and space for barstool seating. The high gloss Italian style flooring theme flows from the Entrance Hall into this area. A practical UPVC double glazed door with matching window opens to the side of the property and all outside areas.
First Floor Landing
The first floor is warmed by contemporary radiators, on the landing there is a vertical version. Loft access can also be found here along with two natural light wells and a built-in storage cupboard. Door to:
Master Bedroom
Views of the bay at Shanklin, distant Downland and the garden can be seen through double glazed French doors with matching side panes. An additional double-glazed window to the side elevation and radiator. A suite of built-in wardrobes and drawers complete the dressing area. Door two:
Ensuite
A cleverly designed bathroom comprising a large walk-in tiled shower enclosure, a full-sized bath with mixer taps and shower attachment, integral WC and bidet, twin ceramic hand basins inset a vanity unit with storage beneath. LED mirror with shaver socket. Chrome heated towel rail. Ceramic wall and floor tiles. Obscured double-glazed windows to the rear elevation. Vertical contemporary radiator.
Bedroom 2
Double glazed French doors with matching side panes open to a stunning view straight into the bays of Shanklin and Sandown with a Downland backdrop. Two radiators. Door to:
Ensuite
Comprising a large walk-in shower enclosure with glazed screen, vanity handbasin with storage beneath and integral WC. LED mirror with shaver socket. Chrome heated towel rail. Double glazed window to the side elevation. Ceramic wall and floor tiles. Extractor fan.
Bedroom 3
Double glazed window to the front elevation with a radiator beneath. Door to:
Bathroom (‘Jack and Jill’)
Comprising a large walk-in shower enclosure with glazed screen, bath with mixer tap and shower attachment over, integral WC and handbasin inset a vanity unit with storage beneath. LED mirror with shaver socket. Chrome heated towel rail. Double glazed window to the front elevation. Extractor fan. Doors to Bedroom 3 and landing.
Bedroom 4 (currently used as a Home Office)
Dual aspect double glazed windows to front and side elevations. Two contemporary vertical radiators.
Outside Areas
The Front
Enclosed by fencing and double timber gates, block paved driveway with parking for five or six vehicles. The remainder is laid to lawn and gravel. Gated side access.
The Rear
Mainly laid to lawn and enclosed by fencing. There is a large patio area enjoying beautiful views of Shanklin and Downland. A large pergola sits over the seating area, perfect for alfresco dining The current owners house a Swim Spa on the extended patio that leads to:
Garden Lodge
A substantial structure finished in coastal grey cladding. Entering through double glazed French doors into the main area. Here the bifold doors open to the garden and look into the bays at Shanklin and Sandown. Additional bifold doors open to the hot tub which also opens to the garden. For total convenience a shower room comprises; shower enclosure, WC and handbasin with vanity storage beneath. A double-glazed window and a chrome heated towel rail. Ceramic floor tiles throughout. The current owners use this as a wellbeing sanctuary however, it is also perfect as additional accommodation if the need arises.
Disclaimer
Our particulars give a fair overview of the property, however, should you have any points of concern or query please don’t hesitate to contact Elliott Lincoln direct so that we can clarify. Prospective purchasers are always advised to commission a full inspection of the property before proceeding to exchange of contracts. These particulars are believed to be correct and have been verified by or on behalf of our vendor. Interested parties should satisfy themselves as to their accuracy and as to any other matter regarding the property such as its location, proximity to other features or facilities which are of specific importance to them. Distances and areas are only approximate and unless otherwise stated fixtures contents and fittings are not included in the sale. In addition, appliances and services have not been tested unless otherwise stated.
Brochures
Brochure 1- COUNCIL TAXA payment made to your local authority in order to pay for local services like schools, libraries, and refuse collection. The amount you pay depends on the value of the property.Read more about council Tax in our glossary page.
- Band: G
- PARKINGDetails of how and where vehicles can be parked, and any associated costs.Read more about parking in our glossary page.
- Driveway
- GARDENA property has access to an outdoor space, which could be private or shared.
- Private garden
- ACCESSIBILITYHow a property has been adapted to meet the needs of vulnerable or disabled individuals.Read more about accessibility in our glossary page.
- Step-free access,Level access
Woodlands, Luccombe.
Add an important place to see how long it'd take to get there from our property listings.
__mins driving to your place
Get an instant, personalised result:
- Show sellers you’re serious
- Secure viewings faster with agents
- No impact on your credit score
Your mortgage
Notes
Staying secure when looking for property
Ensure you're up to date with our latest advice on how to avoid fraud or scams when looking for property online.
Visit our security centre to find out moreDisclaimer - Property reference S1265770. The information displayed about this property comprises a property advertisement. Rightmove.co.uk makes no warranty as to the accuracy or completeness of the advertisement or any linked or associated information, and Rightmove has no control over the content. This property advertisement does not constitute property particulars. The information is provided and maintained by Elliott Lincoln, Covering the Isle of Wight. Please contact the selling agent or developer directly to obtain any information which may be available under the terms of The Energy Performance of Buildings (Certificates and Inspections) (England and Wales) Regulations 2007 or the Home Report if in relation to a residential property in Scotland.
*This is the average speed from the provider with the fastest broadband package available at this postcode. The average speed displayed is based on the download speeds of at least 50% of customers at peak time (8pm to 10pm). Fibre/cable services at the postcode are subject to availability and may differ between properties within a postcode. Speeds can be affected by a range of technical and environmental factors. The speed at the property may be lower than that listed above. You can check the estimated speed and confirm availability to a property prior to purchasing on the broadband provider's website. Providers may increase charges. The information is provided and maintained by Decision Technologies Limited. **This is indicative only and based on a 2-person household with multiple devices and simultaneous usage. Broadband performance is affected by multiple factors including number of occupants and devices, simultaneous usage, router range etc. For more information speak to your broadband provider.
Map data ©OpenStreetMap contributors.





