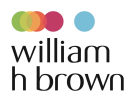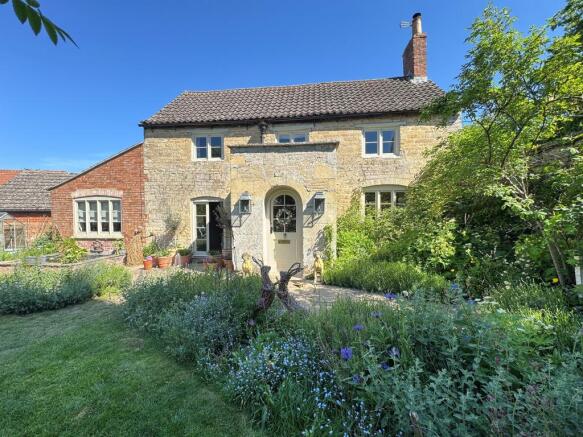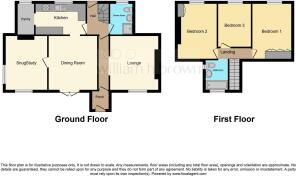Spring Lane, Colsterworth, Grantham

- PROPERTY TYPE
Detached
- BEDROOMS
4
- BATHROOMS
2
- SIZE
Ask agent
- TENUREDescribes how you own a property. There are different types of tenure - freehold, leasehold, and commonhold.Read more about tenure in our glossary page.
Freehold
Key features
- GRADE II LISTED
- WALLED GARDEN
- EPC : EXEMPT
- FIBRE BROADBAND
- VIEWS OVER THE CHURCH
- IN A SOUGHT AFTER VILLAGE LOCATION
- WITH GOOD ACCESS TO STAMFORD, GRANTHAM, OAKHAM
Description
SUMMARY
AMAZING OPPORTUNITY has arisen to purchase this stunning Grade II listed stone built cottage. Perfect family home full of charm and character, set within a generous, south facing walled garden overlooking the church, popular village location. The second time it has come to the open market in 300 yrs
DESCRIPTION
William H Brown are delighted to bring to the market this beautiful stone-built period Grade II listed detached family home nestled in the heart of this picturesque and historic village of Colsterworth. This home is over 300 years old and the vendor is only the third owner offering a rare opportunity as it comes to the market. The home oozes historic charm, privacy with the benefit of modern living having been lovingly restored and maintained by the current custodian. The home is bright and has been maintained to a high standard with impeccable attention to detail. The home benefits from three double bedrooms, recently refitted luxury Duravit family bathroom, lounge, dining room, additional reception/study, kitchen with shaker style units and quartz bespoke counter tops and upstands, pantry and laundry/shower room. With a generous, stunning south facing walled garden to the front, offering space for entertaining on the Indian sandstone patio area, also, the gardens have been established for the past 11years, resulting in a quintessential English country garden, full of charm and tranquillity, there is also a potting shed and covered loggia area, driveway for off road parking, and a further herb garden to the rear with outbuilding, overlooking the church yard. There is immediate access from the home onto footpaths along the river Witham and then leading further onto open countryside and the Colsterworth Nature Trail, a beautiful woodland walk.
Entrance Porch
Entering through a part glazed arched period door into the stoned flagged floor area with beautiful, curved ceiling. A perfect area to hang coats and place shoes, wellingtons and dog leads
Entrance Hall
Leading from the porch, this entrance hall runs from the front of this beautiful home to the rear, with ceramic tiled flooring, beamed ceilings, radiator within cabinet, further radiator and stairs leading to the first floor.
Formal Lounge 12' 4" x 13' 8" max ( 3.76m x 4.17m max )
Situated off the long hallway with stunning inglenook open fireplace housing a pretty original French stove with stone plinth. The room also boasts a stunning window seat to the front with view over the church and front garden, further original window to the rear, overlooking the churchyard, radiator housed in a pretty radiator cabinet to the rear wall, and feature beamed ceiling. TV points and several double sockets. The room is light filled in summer but cosy in winter when the fire is lit.
Dining Room 12' 8" x 13' 4" ( 3.86m x 4.06m )
This spacious dining room has a set of recently replaced bespoke French doors with conservation double glazed units for additional warmth, leading to the front garden, and large Indian stone patio area. Pretty historic built in storage cupboard, solid Oak wood flooring, deep skirting boards and beamed ceiling. Radiator housed in cabinet. Opening into the kitchen and doorway leading into the Study/Additional Reception room. South facing this room is light filled with views over the garden and church. A much used and loved room for family dining, lazy breakfasts and dinner parties.
Study/Bedroom Four 10' 8" x 13' 5" ( 3.25m x 4.09m )
With large window to the south facing front walled garden and side aspect additional window, flooding this room with natural light, even on the dullest days, radiator to one wall, solid Oak wood flooring, Oak mantel surround fireplace tiled within and tiled plinth. With appropriate flu this fireplace could be functional again. Two built in cupboards with shelving, useful for storing essential household items. TV point and several double sockets. This room offers flexible living and could be used as a fourth bedroom or guest room for family and visitors.
Kitchen 12' 11" x 8' ( 3.94m x 2.44m )
This beautifully renovated kitchen has a range of grey shaker style cabinets with quartz countertops and upstands. Built in Neff electric double ovens, with Neff hob and Neff extractor above. Stainless steel sink with a single drainer bespoke carved into the quartz countertop with a brushed stainless steel mixer tap over. To include a dishwasher and decorative tiled flooring.
Walk In Pantry 4' 4" x 9' 5" ( 1.32m x 2.87m )
Situated off the kitchen this spacious pantry has floor to ceiling shelving and spaces for full height fridge and freezers, a truly useful space for crockery, food and keeping that traditional feel with a clean modern twist as the current owner has had this area fully insulated and replastered in recent months, decorative tiled flooring and a recently replaced timber window with conservation double glazed unit to the rear, overlooking the churchyard.
Laundry/Shower Room
In addition to this period home, off the rear hallway is this stunning shower room and laundry easily accessed opposite the kitchen which includes a shower cubicle, low level wc and pedestal sink. Decorative tiling, radiator, tiled floor, and obscure window to the rear, recently replaced with a timber conservation double glazed unit.
First Floor Landing
First Floor Landing
With carpeted flooring and access to all bedrooms and the family bathroom.
Bedroom One 10' x 14' 1" max ( 3.05m x 4.29m max )
A beautifully bright and serene room, painted in chalk tones, softening the feel and ensuring the period features have been respected, this generous sized double bedroom, has a window to the front aspect overlooking the south facing walled garden and church, a truly stunning view. Radiator below, four door fitted wardrobes with glass knobs and painted to blend with the walls in period chalk paint colours by Farrow & Ball. British wool carpeted flooring.
Bedroom Two 10' 1" x 14' 2" max ( 3.07m x 4.32m max )
A second double bedroom with a window to the front aspect, overlooking the south facing walled garden and church, another truly stunning view. Radiator, several double sockets and British wool carpeted flooring, built in double wardrobe with glass knobs and painted to blend in with the walls, again in period colour chalk finish by Farrow & Ball. Access to loft with in-situ ladder, lighting and partly boarded.
Bedroom Three 10' 11" x 8' 5" ( 3.33m x 2.57m )
With a window to the front aspect, view over the south facing walled garden and church. Radiator. British wool carpeted flooring. Several double sockets. A cosy but light filled room.
Family Bathroom 8' 1" x 5' 9" ( 2.46m x 1.75m )
This beautifully sumptuous fitted modern Duravit bathroom suite has a bath with a rain shower and handheld dual shower fitment over, wall mounted WC and a wash hand basin set within a generous wall mounted vanity unit, housing a deep drawer and hidden shaver socket. Two wall mounted lights above. Chrome heated towel rail, Decorative porcelain, marble style tiling to the walls and floors. Two windows, one to the side aspect and large rear window overlooking the churchyard, again two further recently replaced timber windows with conservation double glazed, creating a light filled modern luxury bathroom.
Description Outside
The property is approach down a quiet lane with no other passing traffic, upon entering the long tandem driveway there is a pretty bespoke metal gate leading into the walled garden with beautiful views over the church. The generous garden is South facing with established well planned boarders and a large lawned area. The garden benefits from several tress including Walnut, cherry, rowan, holly and crab apple, giving it a quintessential English country garden feel. The boarders are filled with interest from February right through to December with cottage garden flowers, spring bulbs and established lavender boarders. A true wildlife haven and tranquil retreat to rest and entertain. There isa potting shed, large loggia covered area and greenhouse with outside tap. Part of the garden has been sectioned off as a kitchen garden which again adds to its charm and creates a functional space to budding kitchen or cut flower gardeners.
.
To the rear is a herb garden and yard, surrounded by a brick wall, overlooking the church yard, a peaceful and private area, with a further outbuilding which houses the boiler, and private gated access to the church. During Summer months the rear church garden is rewilded, creating a wildlife haven of birds, butterflies and stunning grasses, flowers and occasionally an orchid! The house is truly nestled into its own little piece of heaven.
Transport Links
With good transport links to the A1 both north and south bound giving access to Oakham, Stamford and Peterborough and 10 minutes to Grantham train station. The town of Grantham sits on the main intercity trainline to London Kings Cross, which is approximately 1 hour. The larger town and cites offer a wider range of shops, eateries, cinema and train links. Local places of interest include Rutland Water with its bicycle trails, Woolsthorpe Manor (the birthplace of Sir Isaac Newton) and the National Trust site of Belton House and Burghley House within easy reach.
1. MONEY LAUNDERING REGULATIONS: Intending purchasers will be asked to produce identification documentation at a later stage and we would ask for your co-operation in order that there will be no delay in agreeing the sale.
2. General: While we endeavour to make our sales particulars fair, accurate and reliable, they are only a general guide to the property and, accordingly, if there is any point which is of particular importance to you, please contact the office and we will be pleased to check the position for you, especially if you are contemplating travelling some distance to view the property.
3. The measurements indicated are supplied for guidance only and as such must be considered incorrect.
4. Services: Please note we have not tested the services or any of the equipment or appliances in this property, accordingly we strongly advise prospective buyers to commission their own survey or service reports before finalising their offer to purchase.
5. THESE PARTICULARS ARE ISSUED IN GOOD FAITH BUT DO NOT CONSTITUTE REPRESENTATIONS OF FACT OR FORM PART OF ANY OFFER OR CONTRACT. THE MATTERS REFERRED TO IN THESE PARTICULARS SHOULD BE INDEPENDENTLY VERIFIED BY PROSPECTIVE BUYERS OR TENANTS. NEITHER SEQUENCE (UK) LIMITED NOR ANY OF ITS EMPLOYEES OR AGENTS HAS ANY AUTHORITY TO MAKE OR GIVE ANY REPRESENTATION OR WARRANTY WHATEVER IN RELATION TO THIS PROPERTY.
Brochures
PDF Property ParticularsFull Details- COUNCIL TAXA payment made to your local authority in order to pay for local services like schools, libraries, and refuse collection. The amount you pay depends on the value of the property.Read more about council Tax in our glossary page.
- Band: D
- PARKINGDetails of how and where vehicles can be parked, and any associated costs.Read more about parking in our glossary page.
- Driveway
- GARDENA property has access to an outdoor space, which could be private or shared.
- Front garden,Back garden
- ACCESSIBILITYHow a property has been adapted to meet the needs of vulnerable or disabled individuals.Read more about accessibility in our glossary page.
- Ask agent
Energy performance certificate - ask agent
Spring Lane, Colsterworth, Grantham
Add an important place to see how long it'd take to get there from our property listings.
__mins driving to your place
Get an instant, personalised result:
- Show sellers you’re serious
- Secure viewings faster with agents
- No impact on your credit score
Your mortgage
Notes
Staying secure when looking for property
Ensure you're up to date with our latest advice on how to avoid fraud or scams when looking for property online.
Visit our security centre to find out moreDisclaimer - Property reference GST113160. The information displayed about this property comprises a property advertisement. Rightmove.co.uk makes no warranty as to the accuracy or completeness of the advertisement or any linked or associated information, and Rightmove has no control over the content. This property advertisement does not constitute property particulars. The information is provided and maintained by William H. Brown, Grantham. Please contact the selling agent or developer directly to obtain any information which may be available under the terms of The Energy Performance of Buildings (Certificates and Inspections) (England and Wales) Regulations 2007 or the Home Report if in relation to a residential property in Scotland.
*This is the average speed from the provider with the fastest broadband package available at this postcode. The average speed displayed is based on the download speeds of at least 50% of customers at peak time (8pm to 10pm). Fibre/cable services at the postcode are subject to availability and may differ between properties within a postcode. Speeds can be affected by a range of technical and environmental factors. The speed at the property may be lower than that listed above. You can check the estimated speed and confirm availability to a property prior to purchasing on the broadband provider's website. Providers may increase charges. The information is provided and maintained by Decision Technologies Limited. **This is indicative only and based on a 2-person household with multiple devices and simultaneous usage. Broadband performance is affected by multiple factors including number of occupants and devices, simultaneous usage, router range etc. For more information speak to your broadband provider.
Map data ©OpenStreetMap contributors.






