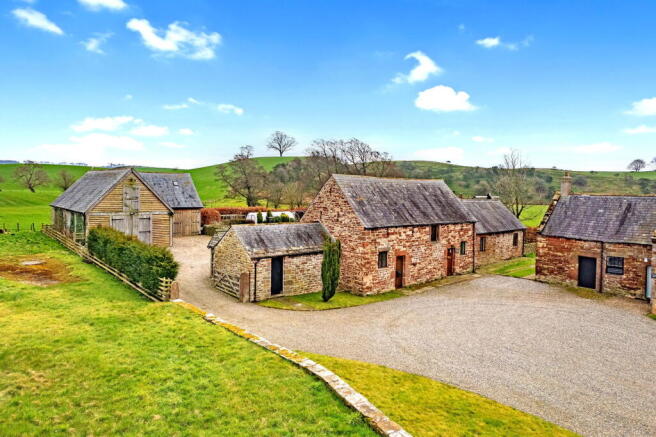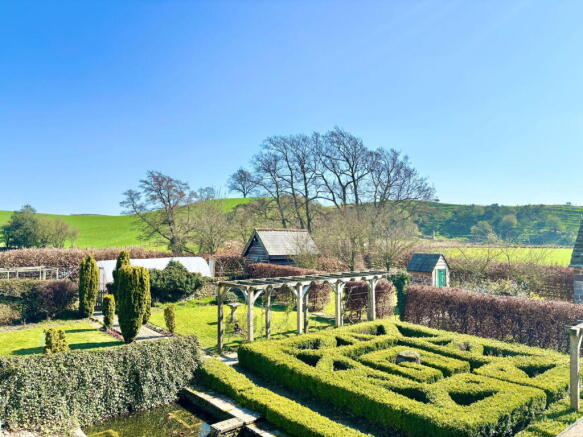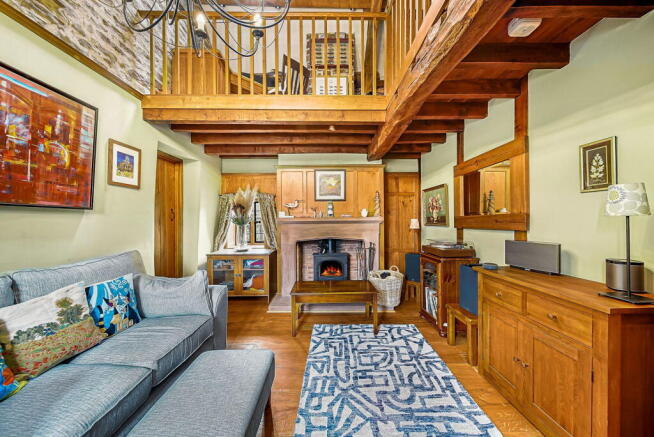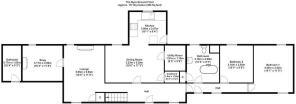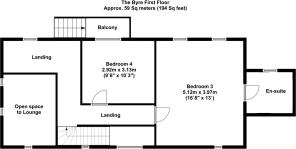The Byre, Crooked Holme, Brampton, CA8

- PROPERTY TYPE
Detached
- BEDROOMS
4
- BATHROOMS
2
- SIZE
Ask agent
- TENUREDescribes how you own a property. There are different types of tenure - freehold, leasehold, and commonhold.Read more about tenure in our glossary page.
Ask agent
Key features
- Beautiful Barn Conversion Full Of Character & Charm
- Mezzanine Reception Room / Library Overlooking The Lounge
- Ground Floor Bathroom With Freestanding Roll Top Bath & Walk In Shower
- Master With Ensuite Shower Room
- Two Ground Floor Bedrooms
- Exposed Wooden Beams, Brickwork & Two Log Burning Stoves
- Formal Gardens With Seating Areas & Balcony Enjoying The Stunning Views
- Separate Office Building, Sauna & Oil Fired Hot Tub
- Large Two Level Workshop & Vast Driveway
- Quote EE1085
Description
Situated in an idyllic rural location The Byre is a magnificent four-bedroom barn conversion. This stunning home combines historic character with modern comforts. With beautiful formal gardens, an outdoor sauna, wood-fired hot tub, a separate office building, large workshop and ample parking, creating a haven that's nothing short of breathtaking. With the benefit of no onward chain. QUOTE EE1085
Welcome to The Byre – an extraordinary four-bedroom country home that perfectly blends rustic charm with modern elegance, nestled in an idyllic rural location just moments from the highly sought-after market town of Brampton. This stunning barn conversion, set within a serene and exclusive courtyard, forms part of a select development of only three properties, offering the ultimate in privacy while fostering a true sense of community. If you're seeking a home that radiates character, warmth, and timeless beauty, all while providing generous space and unrivaled style, then The Byre could be the dream home you've been waiting for.
The Byre is a show stopper of a home. Dating back to the mid-to-late 17th century, The Byre has been sympathetically restored to retain its historic charm while offering all the comforts of modern living. Beautiful original features, such as exposed beams and stonework, create a warm and inviting atmosphere throughout the home. The interior is beautifully appointed, with a traditional dining kitchen featuring elegant wooden cabinetry in a traditional farmhouse style, a cozy sitting room with an open fire, and a snug with a wood-burning stove. A striking mezzanine seating area or library overlooks the sitting room, offering a serene space to unwind or read. This home truly defines the 'wow factor', crowned by an imposing chandelier that cascades over the reception room from the gallery above, demanding admiration.
The four spacious double bedrooms provide ample space for the whole family, with the master suite offering a luxurious ensuite bathroom. The family bathroom is equally impressive, featuring a freestanding roll-top bath—a perfect spot to relax and unwind after a busy day. This family bathroom also has walk in shower so fighting for the bathroom on a morning is a thing of the past. This bathroom services the two ground floor bedrooms, ideal if you have guests of family members staying over.
On the upper level the master bedroom has ensuite shower. The master bedroom with ensuite at The Byre feels like a luxurious rustic hotel suite, offering the perfect blend of comfort and style. With its rich wooden beams, natural stone accents, and warm, inviting tones, the room exudes a cozy, yet refined atmosphere. The ensuite bathroom is equally indulgent, featuring, a walk-in shower. The additional bedroom on the level, has window access out onto a wooden balcony providing panoramic views across the garden and countryside beyond.
Step outside to discover The Byre's stunning formal gardens, which wrap around the side and rear of the property. These peaceful outdoor spaces are ideal for sitting out on warm summer evenings, enjoying the breathtaking views of the surrounding countryside. With a sauna, wood-fired hot tub, and inviting sitting areas, the garden offers the ultimate sanctuary for relaxation and entertainment. There’s also a separate office building, perfect for remote working or creative projects.
Beyond the beauty of the home itself, The Byre offers a large outbuilding/workshop, providing additional space for hobbies, storage, or even a home business. With endless space and potential this section of the home has power lighting and heaps of storage.
Oozing with character including exposed brickwork, wooden beams and two log burning stoves, this barn conversion ticks every box for those longing for rustic charm without compromising on space, this could be the forever home you have been waiting for.
Located within walking distance of Brampton, this property offers easy access to a wide range of amenities, including a medical center, secondary school, shops, and restaurants. Carlisle, just 10 miles away, offers excellent transport links, with a West Coast Main Line station that gets you to central London in just 3.5 hours. The M6 and Junction 43 are also within easy reach, allowing for easy travel north to Scotland or south to the heart of England. The A69 leads you to the North East, adding even more convenience to this perfect countryside location.
The Byre offers the rare combination of historic charm, modern luxury, and peaceful surroundings, making it the ideal family home. The property has the benefit of being sold with no onward chain. Previous planning permission to extend has been granted (which has now lapsed). The original plans were to create an additional 20 square meters of living space (215 square feet), so adding further to the existing footprint is an option. If you would like to arrange a viewing of this wonderful home, or request further details please QUOTE EE0185.
Disclaimer: These details, whilst believed to be accurate are set out as a general outline only for guidance and do not constitute any part of an offer or contract. Intending purchasers should not rely on them as statements of representation of fact, but must satisfy themselves by inspection or otherwise as to their accuracy. No person in this firms employment has the authority to make or give any representation or warranty in respect of the property, or tested the services or any of the equipment or appliances in this property. With this in mind, we would advise all intending purchasers to carry out their own independent survey or reports prior to purchase. All measurements and distances are approximate only and should not be relied upon for the purchase of furnishings or floor coverings. Your home is at risk if you do not keep up repayments on a mortgage or other loan secured on it.
MONEY LAUNDERING REGULATIONS; By law, we are required to conduct anti money laundering checks on all intending sellers and purchasers and take this responsibility very seriously. In line with HMRC guidance, our partner, MoveButler, will carry on these checks in a safe and secure way on our behalf. Once an offer has been accepted (stc) MoveButler will send a secure link for the biometric checks to be completed electronically. There is a non-refundable charge of £30 (inclusive of VAT) per person for these checks. The Anti Money Laundering checks must be completed before the memorandum of sale can be sent to solicitors confirming the sale.
- COUNCIL TAXA payment made to your local authority in order to pay for local services like schools, libraries, and refuse collection. The amount you pay depends on the value of the property.Read more about council Tax in our glossary page.
- Band: E
- PARKINGDetails of how and where vehicles can be parked, and any associated costs.Read more about parking in our glossary page.
- Garage,Driveway,Gated
- GARDENA property has access to an outdoor space, which could be private or shared.
- Private garden
- ACCESSIBILITYHow a property has been adapted to meet the needs of vulnerable or disabled individuals.Read more about accessibility in our glossary page.
- Ask agent
Energy performance certificate - ask agent
The Byre, Crooked Holme, Brampton, CA8
Add an important place to see how long it'd take to get there from our property listings.
__mins driving to your place
Get an instant, personalised result:
- Show sellers you’re serious
- Secure viewings faster with agents
- No impact on your credit score
Your mortgage
Notes
Staying secure when looking for property
Ensure you're up to date with our latest advice on how to avoid fraud or scams when looking for property online.
Visit our security centre to find out moreDisclaimer - Property reference S1265847. The information displayed about this property comprises a property advertisement. Rightmove.co.uk makes no warranty as to the accuracy or completeness of the advertisement or any linked or associated information, and Rightmove has no control over the content. This property advertisement does not constitute property particulars. The information is provided and maintained by eXp UK, North West. Please contact the selling agent or developer directly to obtain any information which may be available under the terms of The Energy Performance of Buildings (Certificates and Inspections) (England and Wales) Regulations 2007 or the Home Report if in relation to a residential property in Scotland.
*This is the average speed from the provider with the fastest broadband package available at this postcode. The average speed displayed is based on the download speeds of at least 50% of customers at peak time (8pm to 10pm). Fibre/cable services at the postcode are subject to availability and may differ between properties within a postcode. Speeds can be affected by a range of technical and environmental factors. The speed at the property may be lower than that listed above. You can check the estimated speed and confirm availability to a property prior to purchasing on the broadband provider's website. Providers may increase charges. The information is provided and maintained by Decision Technologies Limited. **This is indicative only and based on a 2-person household with multiple devices and simultaneous usage. Broadband performance is affected by multiple factors including number of occupants and devices, simultaneous usage, router range etc. For more information speak to your broadband provider.
Map data ©OpenStreetMap contributors.
