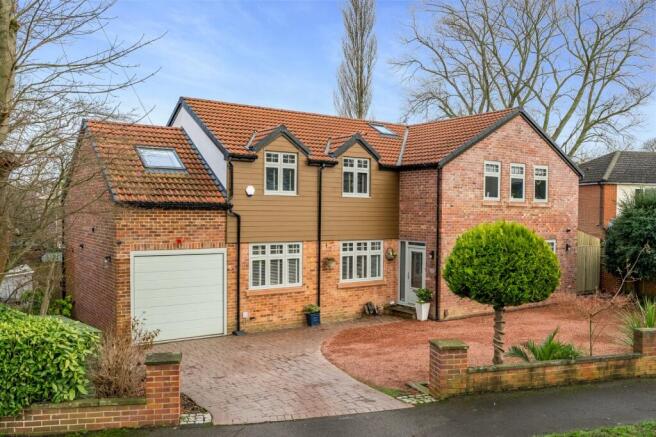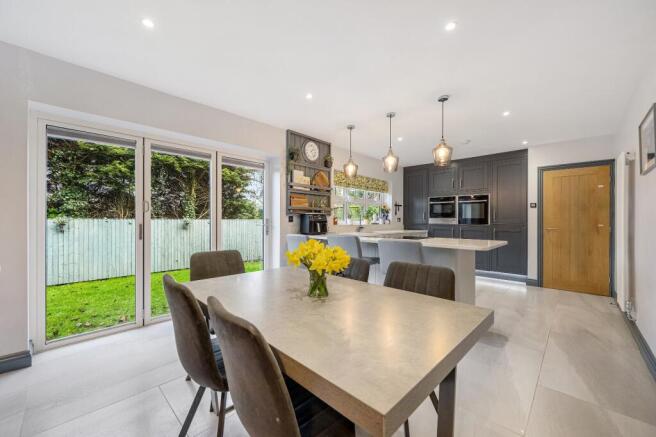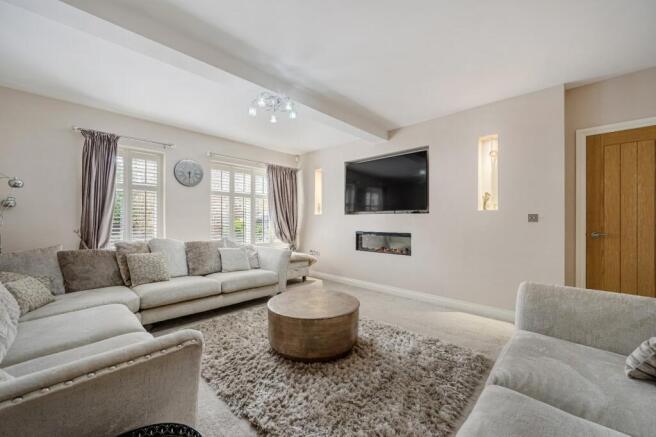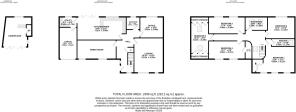Foxholes Crescent, Calverley, Pudsey, West Yorkshire, LS28

- PROPERTY TYPE
Detached
- BEDROOMS
5
- BATHROOMS
3
- SIZE
Ask agent
Key features
- Truly stunning!
- Large five double bed., three bathroom, detached family home.
- Sitting on a great size plot.
- Feature enclosed rear garden with GARDEN BAR!
- Extensive driveway & forecourt parking. Integral garage.
- Fully renovated & extended with fantastic high spec., finish.
- 2 large receptions, study, shower room, fabulous family dining kitchen.
- Luxury bespoke, fully integrated kitchen.
- Bifolds out to the raer garden. Access to utility.
- Beautifully presented, nothing to do, rare opportunity!
Description
INTRODUCTION
Hardisty Prestige are delighted to offer onto the market this truly exceptional five double bedroom detached home on Foxholes Crescent, in the highly sought-after village of Calverley. Recently fully renovated and extended to a superb standard, this property offers extensive reception space complementing the bedrooms and three luxuriously appointed bathrooms. The ground floor is stunning boasting a superb lounge, study/guest bedroom, shower room servicing this floor, a most impressive, quality and luxury dining kitchen to the rear with bifolds out to the garden, bespoke, fully integrated kitchen, ample dining space and access through to a fully fitted utility room. Access from the utility to the integral garage. Completing the accommodation downstairs is a fabulous second large reception or maybe a playroom (currently used as a home gym). This superb home sits on a great size plot with feature garden to the rear, enclosed by fenced boundaries, an outside garden bar, fully fitted and perfect for when entertaining and with guest WC facilities so there's no need to use the house. To the front is extensive driveway/forecourt parking leading to the integral garage. So impressive! Nothing to do, this amazing home is essential viewing to appreciate all on offer, both inside and out. Calverley village's amenities, schools, Victoria Park and great road, rail and airport links are all on hand too, adding to the appeal. Not to be missed, call us.
LOCATION
Calverley Village offers a thriving village atmosphere. Situated between Leeds and Bradford, with excellent access links into the City Centres making commuting straightforward. The A658 and A657 both provide major links to the motorway networks and for those wishing to travel further afield, Leeds-Bradford Airport is a short drive away. The train station at Apperley Bridge gets you into Leeds in ten minutes. Just along the A657 is a shopping complex where a Sainsbury's supermarket and other major retail outlets can be found. The popular Owlcotes Centre at Pudsey offers Marks & Spencers & Asda Superstores, with New Pudsey train station adjacent. The Village has two primary schools, Calverley Church Primary School, and Calverley Parkside School, a park, Village pubs and a handful of local amenities are on hand, in addition there are also two golf courses nearby. Only a short car ride away are the neighbouring 'villages' of Horsforth, Guiseley, Rawdon and Farsley where a further selection of shops, pubs, restaurants and eateries can be found.
HOW TO FIND THE PROPERTY
SAT NAV - Post Code - LS28 5NT.
ACCOMMODATION
GROUND FLOOR
Composite side entrance door with light to ...
ENTRANCE HALL 19'3" x 6'6" (5.87m x 1.98m)
A most impressive and welcoming hallway with quality tiled flooring here and throughout, staircase up to the first floor and ample cloaks storage. Oak internal doors to ...
LOUNGE 14'2" x 16'10" (4.32m x 5.13m)
A superb, large reception room with windows to the front elevation, flooding the room with natural light. Bespoke shutters to windows, neutral decor theme and feature media wall with electric inset fireplace. A lovely, quiet, relaxation space away from the busy hustle and bustle of the main house.
HOME OFFICE/GUEST BEDROOM 11'4" x 10'2" (3.45m x 3.1m)
A great versatile space at the rear of the house with pleasant garden views, stylish 'sage green' decor scheme and hard laminate flooring.
SHOWER ROOM 6'7" x 6'2" (2m x 1.88m)
Perfect for servicing this floor, modern finish with feature panelling to lower walls and tiling to wet areas. Corner shower enclosure and free standing Shaker style vanity and display unit with inset basin and WC.
DINING KITCHEN 23'8" x 11'2" (7.21m x 3.4m)
Wow! Here we have the real 'heart' of the home where all will congregate for either family 'dos' or entertaining friends and colleagues with bifolding doors out to the rear garden, bespoke Shaker fitted kitchen with contrasting 'dove grey' and 'navy blue' units, quartz worksurfaces and full integration including an electric oven, combi oven, microwave with warming drawer below and inset sink with instant hot water tap. The feature island provides additional storage and seating as well as housing the self venting down draft induction hob. Adjacent to the dining area is a further fridge, freezer and wine cooler with quartz top finish. A fabulous wet bar is also to the dining side. Tiled floor which continues through to the ...
UTILITY 8'4" x 5'8" (2.54m x 1.73m)
One of the practicalities taken care of with fitted units, quartz worksurfaces, inset sink and plumbing for a washing machine. Access from here to the ...
INTEGRAL GARAGE 15'9" x 8'7" (4.8m x 2.62m)
A single attached garage.
2ND RECEPTION/CRAFRT/HOBBY ROOM/GYM 18'10" x 9'3" (5.74m x 2.82m)
Another superb, large reception/hobby room, at the front of the house with dual aspect and offering great versatility of use. Currently used as a home gym with laminate flooring and feature paper decor. Great playroom too for the children if needed.
FIRST FLOOR
LANDING
So well planned with feature mezzanine area overlooking the ground floor and enjoying so much natural light from both floors and from the Velux skylight. Oak doors to ...
PRINCIPAL BEDROOM SUITE
PRINCIPAL BEDROOM 21'8" x 12'6" (6.6m x 3.8m)
So many 'wow' factors in this home! A huge, beautifully presented main bedroom at the front of the house, flooded with light from the multiple windows and the vaulted ceiling increasing the height, giving a real feeling of 'space.' Stylish decor theme with feature paper decor, quality fitted furniture and with door to ...
LUXURY ENSUITE SHOWER ROOM 11'4" x 3'10" (3.45m x 1.17m)
A luxuriously appointed, high quality ensuite shower room incorporating a large walk in shower with rainfall style head, wall hung vanity basin and WC. Porcelain tiling to floor and wet areas along with 'navy blue' panelling to lower walls. The fixtures and fittings are brushed gold and there's underfloor heating. Velux window.
BEDROOM TWO 16'7" x 8'9" (5.05m x 2.67m)
Another generous double bedroom, also at the front of the house with two windows allowing in lots of light. Ideal for a teenager with door to ...
ENSUITE SHOWER ROOM 8'9" x 3'3" (2.67m x 1m)
Modern and well proportioned shower room comprising a shower enclosure with mixer shower over, wall hung basin and WC. Tiled floor and contemporary, stylish tiling to wet areas.
BEDROOM THREE 17'8" x 8'6" (5.38m x 2.6m)
Another generous, bright and air double bedroom with dual windows overlooking the rear garden. Modern decor scheme.
BEDROOM FOUR 13'2" x 10'2" (4.01m x 3.1m)
The fourth double bedroom with a window to the rear elevation, vaulted ceiling and modern, light decor.
BEDROOM FIVE 14'10" x 8'6" (4.52m x 2.6m)
Five double bedrooms to this fantastic home, this one boasts useful eaves storage to either end, Velux windows and modern 'navy blue' decor.
LUXURY HOUSE BATHROOM 10'9" x 6'5" (3.28m x 1.96m)
So spacious! This fabulous family bathroom incorporates a large free standing bath tub, a corner shower enclosure, wall hung 'His' and 'Hers' basins and WC. Fully tiled in quality grey porcelain ceramics with underfloor heating. Two Velux windows allow in lots of natural light. Perfect!
OUTSIDE
Foxholes Crescent is a highly sought after and exclusive Calverley village position, very private and quiet. The property has been heavily extended and renovated and now boasts a high level of kerb appeal with 'agate grey' windows against red brick and cladding. A large block paved driveway leads to the integral garage and a further gravelled forecourt offers additional parking, if required. There are planted borders to the front perimeter. The rear garden is so impressive with fenced boundaries, large lawns and paved terrace tucked away into the corner, enhancing the privacy. The pierce de la resistance here though is the ...
GARDEN BAR 14'6" x 12'6" (max) (4.42m x 3.8m (max))
What a fantastic place to hold those summer barbecues and get togethers, no need to go to the pub! The bar has bifolds out to a stone flagged terrace, dual aspect windows and modern wood effect flooring. The bar is solid oak with fridge and bottle cooler, stainless steel sink and power points. Just off the bar (so you don't need to go into the house) is useful guest WC facilities. What a superb space, a real show stopper, for all to enjoy!
PEPPERCORN LEASE
As with a vast majority of properties in the Calverley and surrounding areas a 'peppercorn' lease exists whereby in many cases a long lease of 999 years was granted when the property was built. Usually a small annual fee is payable in the form of a Peppercorn Ground Rent which has no increase date agreed. Usually no service charge is payable and no increase date is set. As we are not leasehold specialists, clarification regarding lease terms, length and any associated charges should be sought via legal advice. We would however advise that this is very common place and normal in this area and not something that we have seen affects value or future sale ability.
BROCHURE DETAILS
Hardisty and Co prepared these details, including photography, in accordance with our estate agency agreement.
SERVICES - Disclosure of Financial Interests
Unless instructed otherwise, the company would normally offer all clients, applicants and prospective purchasers its full range of estate agency services, including the valuation of their present property and sales service. We also intend to offer clients, applicants and prospective purchasers' mortgage and financial services advice through our association with our in-house mortgage and protection specialists HARDISTY FINANCIAL. We will also offer to clients and prospective purchasers the services of our panel solicitors, removers and contactors. We would normally be entitled to commission or fees for such services and disclosure of all our financial interests can be found on our website.
MORTGAGE SERVICES
We are whole of market and would love to help with your purchase or remortgage. Call Hardisty Financial to book your appointment today option 3.
- COUNCIL TAXA payment made to your local authority in order to pay for local services like schools, libraries, and refuse collection. The amount you pay depends on the value of the property.Read more about council Tax in our glossary page.
- Band: E
- PARKINGDetails of how and where vehicles can be parked, and any associated costs.Read more about parking in our glossary page.
- Yes
- GARDENA property has access to an outdoor space, which could be private or shared.
- Yes
- ACCESSIBILITYHow a property has been adapted to meet the needs of vulnerable or disabled individuals.Read more about accessibility in our glossary page.
- Ask agent
Foxholes Crescent, Calverley, Pudsey, West Yorkshire, LS28
Add an important place to see how long it'd take to get there from our property listings.
__mins driving to your place
Your mortgage
Notes
Staying secure when looking for property
Ensure you're up to date with our latest advice on how to avoid fraud or scams when looking for property online.
Visit our security centre to find out moreDisclaimer - Property reference HAD240908. The information displayed about this property comprises a property advertisement. Rightmove.co.uk makes no warranty as to the accuracy or completeness of the advertisement or any linked or associated information, and Rightmove has no control over the content. This property advertisement does not constitute property particulars. The information is provided and maintained by Hardisty Prestige, Horsforth. Please contact the selling agent or developer directly to obtain any information which may be available under the terms of The Energy Performance of Buildings (Certificates and Inspections) (England and Wales) Regulations 2007 or the Home Report if in relation to a residential property in Scotland.
*This is the average speed from the provider with the fastest broadband package available at this postcode. The average speed displayed is based on the download speeds of at least 50% of customers at peak time (8pm to 10pm). Fibre/cable services at the postcode are subject to availability and may differ between properties within a postcode. Speeds can be affected by a range of technical and environmental factors. The speed at the property may be lower than that listed above. You can check the estimated speed and confirm availability to a property prior to purchasing on the broadband provider's website. Providers may increase charges. The information is provided and maintained by Decision Technologies Limited. **This is indicative only and based on a 2-person household with multiple devices and simultaneous usage. Broadband performance is affected by multiple factors including number of occupants and devices, simultaneous usage, router range etc. For more information speak to your broadband provider.
Map data ©OpenStreetMap contributors.




