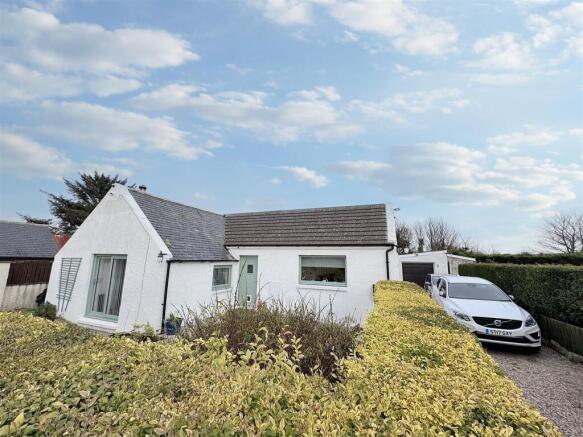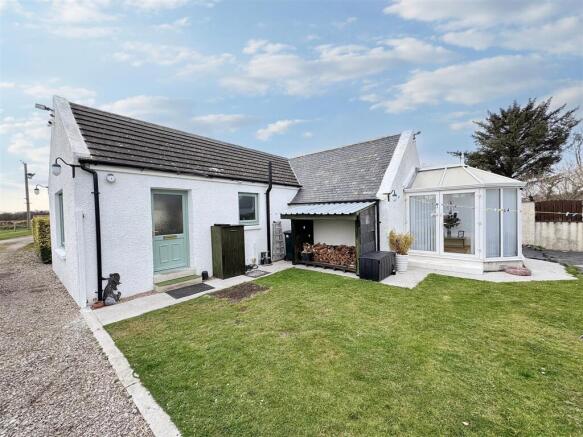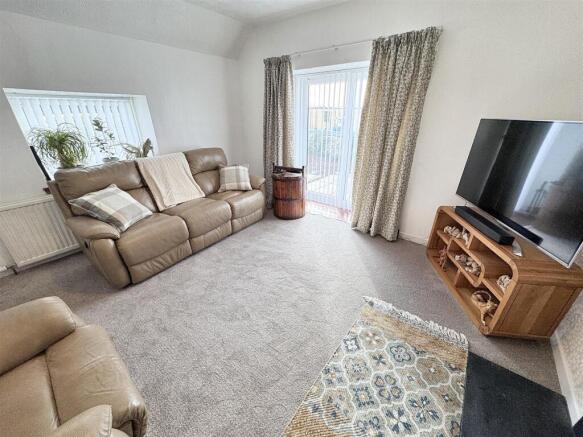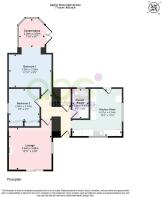Lower Carsemoor Cottage, Spey Bay

- PROPERTY TYPE
Cottage
- BEDROOMS
2
- BATHROOMS
1
- SIZE
818 sq ft
76 sq m
- TENUREDescribes how you own a property. There are different types of tenure - freehold, leasehold, and commonhold.Read more about tenure in our glossary page.
Freehold
Key features
- Detached Cottage
- Renovated throughout
- Lounge, Dining Kitchen
- Shower Room
- Two Bedrooms
- Conservatory
- Large garden
- Garage
- Electric heating
Description
The property boasts two inviting reception rooms, perfect for both relaxation and entertaining. These spaces are filled with natural light, creating a warm and welcoming atmosphere. The cottage features two well-proportioned bedrooms, providing ample space for rest and privacy. The shower room is thoughtfully designed, catering to the needs of contemporary living.
One of the standout features of Lower Carsemoor Cottage is its expansive garden, offering a wonderful outdoor space for gardening enthusiasts or those who simply wish to enjoy the beauty of nature. The large garden provides a perfect setting for al fresco dining, family gatherings, or quiet moments of reflection amidst the serene surroundings.
This cottage is ideal for anyone looking to escape the hustle and bustle of city life while still enjoying the comforts of a modern home. With its recent renovations, it is ready for you to move in and make it your own. Lower Carsemoor Cottage is not just a property; it is a lifestyle choice, offering peace and beauty in the heart of the countryside.
Hallway - Front door with a glazed panel leads to the hallway. Doors to Kitchen, Lounge, Master Bedroom, Bedroom 2 and Shower Room. Cupboard. Two ceiling lights, radiator and a smoke detector.
Lounge - 3.94m x 3.86m (12'11" x 12'7") - Patio doors to the front garden are fitted with vertical blinds and curtains. A window to the side has vertical blinds. The wood-burning stove has a shelf above. Radiator, pendant light and smoke detector.
Kitchen/Diner - 4.57m x 4.34m (14'11" x 14'2") - Well-proportioned Kitchen/Diner fitted with a range of wood-fronted base and wall-mounted units with ample work surfaces. There is a stainless steel sink and drainer beneath a window to the front with roller blind. Second window to the side with roller blind. Fridge freezer, washing machine, cooker and integrated dishwasher. Ample space for dining table and chairs. Door to rear garden. Spotlight bar, radiator and heat detector.
Shower Room - 1.52m x 2.60m (4'11" x 8'6") - Beautifully presented shower room fitted with three piece suite comprising shower cubicle with wet wall and electric shower, WC and wash hand basin set in vanity unit. Wall hung tall bathroom cabinet. Opaque window to the rear. Ceiling light, wall heater and extractor fan.
Master Bedroom - 3.90m x 2.98m (12'9" x 9'9") - Double Bedroom with opening to Conservatory, which is fitted with curtains. Radiator and pendant light.
Conservatory - 2.38m x 2.62m (7'9" x 8'7") - Windows on three sides provide plenty of natural light, fitted with vertical blinds. Door to rear garden. Radiator and fan light.
Bedroom 2 - 2.86m x 2.93m (9'4" x 9'7") - Currently used as a dressing room but would make an ideal second bedroom. Two double built-in wardrobes with mirrored sliding doors. Window to the side with vertical blinds. Hatch to loft space. Pendant light and radiator.
Outside - Gates at the front of the property lead to a driveway with parking for two cars and on to the garage. Paved path leads to an area of hardstanding at the front door and another path around the property.
The garden to the front has a paved patio, flower and shrub beds and a raised bed. Down the left-hand side of the property are raised vegetable beds.
The garden to the rear is mainly laid in grass and also has a wood store and two sheds. The garage has an up-and-over door to the front and a workshop and lean-to at the side.
There is a large garden to the right-hand side which is fully enclosed by hedges and is laid to lawn with fruit trees. There is a greenhouse and poly tunnel which is ideal for gardening enthusiasts.
Home Report - The Home Report Valuation as of March 2025 is £225,000, Council Tax Band C and EPI rating is F.
Fixtures And Fittings - The fitted floor coverings, curtains, blinds and light fittings will be included in the sale price along with the fridge/freezer, washing machine, cooker and integrated dishwasher.
What3words - Every 3 metre square of the world has been given a unique combination of three words. Anyone can enter these three words into the free what3words app and tap ‘Navigate’ to that precise 3m square. This property's three words are acrobatic.fitter.stag
Brochures
Lower Carsemoor Cottage, Spey BayHome ReportBrochure- COUNCIL TAXA payment made to your local authority in order to pay for local services like schools, libraries, and refuse collection. The amount you pay depends on the value of the property.Read more about council Tax in our glossary page.
- Band: C
- PARKINGDetails of how and where vehicles can be parked, and any associated costs.Read more about parking in our glossary page.
- Garage,Driveway
- GARDENA property has access to an outdoor space, which could be private or shared.
- Yes
- ACCESSIBILITYHow a property has been adapted to meet the needs of vulnerable or disabled individuals.Read more about accessibility in our glossary page.
- Ask agent
Lower Carsemoor Cottage, Spey Bay
Add an important place to see how long it'd take to get there from our property listings.
__mins driving to your place
Your mortgage
Notes
Staying secure when looking for property
Ensure you're up to date with our latest advice on how to avoid fraud or scams when looking for property online.
Visit our security centre to find out moreDisclaimer - Property reference 33787983. The information displayed about this property comprises a property advertisement. Rightmove.co.uk makes no warranty as to the accuracy or completeness of the advertisement or any linked or associated information, and Rightmove has no control over the content. This property advertisement does not constitute property particulars. The information is provided and maintained by AB & S Estate Agents, Elgin. Please contact the selling agent or developer directly to obtain any information which may be available under the terms of The Energy Performance of Buildings (Certificates and Inspections) (England and Wales) Regulations 2007 or the Home Report if in relation to a residential property in Scotland.
*This is the average speed from the provider with the fastest broadband package available at this postcode. The average speed displayed is based on the download speeds of at least 50% of customers at peak time (8pm to 10pm). Fibre/cable services at the postcode are subject to availability and may differ between properties within a postcode. Speeds can be affected by a range of technical and environmental factors. The speed at the property may be lower than that listed above. You can check the estimated speed and confirm availability to a property prior to purchasing on the broadband provider's website. Providers may increase charges. The information is provided and maintained by Decision Technologies Limited. **This is indicative only and based on a 2-person household with multiple devices and simultaneous usage. Broadband performance is affected by multiple factors including number of occupants and devices, simultaneous usage, router range etc. For more information speak to your broadband provider.
Map data ©OpenStreetMap contributors.




