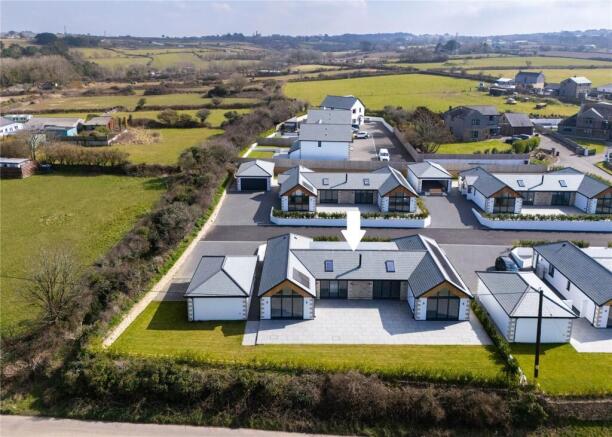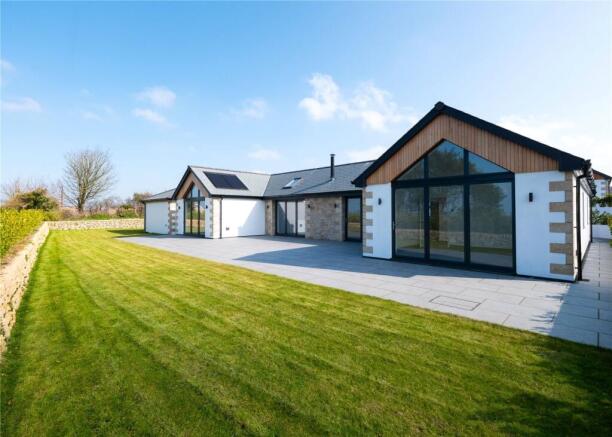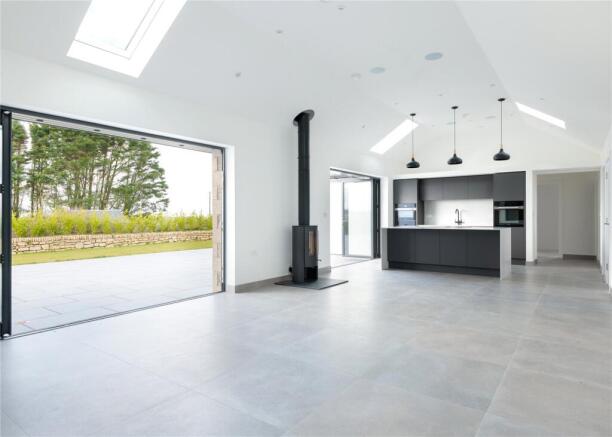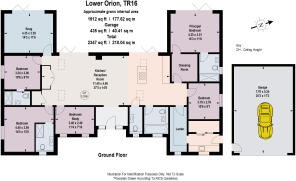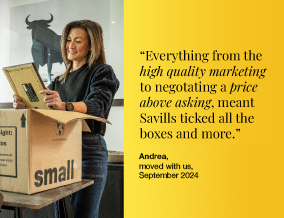
North Country, Redruth, Cornwall, TR16

- PROPERTY TYPE
Detached
- BEDROOMS
5
- BATHROOMS
4
- SIZE
2,347 sq ft
218 sq m
- TENUREDescribes how you own a property. There are different types of tenure - freehold, leasehold, and commonhold.Read more about tenure in our glossary page.
Freehold
Key features
- Luxury and stylish five bedroom family home
- Open Plan Living
- Five Double Bedrooms
- Snug
- Four Bathrooms (three en suite)
- Utility Area
- Air Source central heating
- Solar Panels and battery
- Large double garage
- EPC Rating = A
Description
Description
Lower Orion is a brand new development of four luxury and stylish five bedroom properties that have been built and finished to the highest possible specifications. Each of the houses have the following. Air source underfloor heating, solar panels with battery, aluminum windows throughout along with MHVR (Mechanical Ventilation Heat Recovery), which both improves indoor air quality and energy efficiency giving the property an EPC rating of A, wiring for Control.4 Home Automation, ceiling mounted speakers, along with porcelain flooring in the main living areas. Equal attention has been lavished on the exteriors with the grounds have locally sourced stone hedging, brick paved driveways, a large detached double garage with an EV charger. Finally, each home benefits from a 10 Year Buildzone Warranty.
The House
From the driveway a paved pathway leads to the main entrance of the property. A wide front door with glass side panels opens in to a bright and spacious hallway which leads into the main open plan living area. To the right is the kitchen area, cloakroom, family bathroom, the principal suite, a bedroom, the walk in larder and utility room and to the left are three further bedrooms and the snug. The open plan living area has a part vaulted ceiling with two roof mounted Velux windows to each side along with two three panel bi-folding doors, bisected by a log burner, that open out on to the sun terrace and front garden. The kitchen area has modern matt charcoal grey units to include a central island and breakfast bar all with Neolith work surfaces. The central island is lit by hanging pendant lights and has an integrated induction hob with built in extractor. Behind the central island is the main kitchen area with central sink flanked by floor to ceiling cupboards with on the left a combination oven with warming drawer below and to the right the main oven. To note all integrated appliances are Miele. The walk in larder has a range of cupboards and both a large integrated freezer and separate fridge and leads to the Utility and Plant room. The Utility has a range of cupboards with a sink and space and plumbing for both a washing machine and tumble drier. Pocket doors in the utility open in to the plant room. A door from the utility opens on to the driveway. At the end of the corridor are two bedrooms one overlooks the front garden, whilst the other, the principal suite has a dressing area, vaulted ceiling, with 3-panel bi-fold doors, with “A” frame window above, that opens out on to the sun terrace, and an en suite bathroom with a walk in rainfall shower, wall mounted WC, vanity unit and heated mirror. The family bathroom has a double ended bath with a hand held shower, wall mounted WC, vanity unit and heated mirror. Next to the bathroom is a separate cloakroom WC. To the left of the main entrance are three further bedrooms, two of which are en suite, and the Snug. The first bedroom on the left overlooks the front garden the second is dual aspect with windows to the front and side garden whilst the one on the right has a window overlooking the side garden both have en suite bathrooms with a walk in rainfall shower, wall mounted WC, vanity unit and heated mirror. The Snug like the principal bedroom has a vaulted ceiling with 3-panel bi-fold doors, with “A” frame window above, that opens out on to the sun terrace and front garden.
The Exterior
Front Garden
A Grisilinia hedge borders the property from the Cul-de-sac with steps leading down to the front door from the road along with a paved pathway from the driveway.
Rear Garden
A low level stone wall planted with Grisilinia borders the property with lawned areas to the in front and side of the sun terrace.
Sun Terrace
A wide paved sun terrace with both power and lighting spans with width of the property with ahead views out over open countryside with the sea visible in the distance and to the left Carn Brae hill.
Drive & Garage
The brick paved driveway, with ample parking for three plus cars leads to the large double garage which has an electric up and over door and contains the EV charger, Solar battery along with a water pressure booster allowing all the showers to be run at the same time.
Services
Mains Water (metered) & Drainage
Air Source Underfloor Central Heating
MHVR System (Mechanical Ventilation Heat Recovery)
Control.4 Home Automation installed
Roof mounted Solar Panels along with storage batteries
EV Charger (In garage)
Broadband: Full Fibre available
Council Tax: E
EPC rating: A
Fixtures & Fittings
Only those mentioned in these sales particulars are included in the sale. All others such as curtains, light fittings, garden ornaments, etc. are specifically excluded but may be available by separate negotiation.
IMPORTANT NOTICE
Savills, their clients and any joint agents give notice that:
1. They are not authorised to make or give any representations or warranties in relation to the property either here or elsewhere, either on their own behalf or on behalf of their client or otherwise. They assume no responsibility for any statement that may be made in these particulars. These particulars do not form part of any offer or contract and must not be relied upon as statements or representations of fact.
2. Any areas, measurements or distances are approximate. The text, images and plans are for guidance only and are not necessarily comprehensive. It should not be assumed that the property has all necessary planning, building regulation or other consents and Savills have not tested any services, equipment or facilities. Purchasers must satisfy themselves by inspection or otherwise.
Location
Superbly positioned Lower Orion is a cul-de-sac of four houses and is situated in the village of North Country. Located within easy access to the A30 and just a short drive from the beaches of Portreath and Porthtowan whilst the local town of Redruth is less than two miles away and offers a wide range of retail and leisure facilities, schools for all ages and sits on the mainline railway to London Paddington.
For beach lovers Portreath Beach at just over three miles away is a popular sandy cove loved by water sports enthusiasts and swimmers alike. There's numerous walks located all around Portreath, providing ample opportunity to explore the history and scenery of the area. The South West Coast Path travels through the area, and there's truly spectacular views from the tops of the headlands.
Porthtowan Beach at just under three miles away is a firm family favourite. The beach is flanked by some fascinating caves, cliffs, and rock pools to explore, or alternatively there’s a children’s play park at the top end of the beach. Porthtowan also benefits from with local facilities to include beach shops, a post office, pub, bar, hair and beauty salon and a minimarket.
For the golfing enthusiast Tehidy Park Golf Club, is only three miles away and is situated in the beautiful surroundings of Tehidy Country Park with stunning views of the rolling Cornish countryside. It has an Par 71 Parkland course which offers a challenging round to golfers of all abilities with a mixture of open holes, tree-lined fairways, lakes and some well-placed streams.
St Ives is home to the landmark Tate St Ives Gallery, the famous Barbara Hepworth Museum and the Bernard Leech Pottery. Set against the colourful backdrop of the working fishing harbour, the turquoise waters of St. Ives have attracted artists since the 19th century due to its renowned clarity of light. The town, with winding cobbled streets, is also a ‘foodie’ destination packed with numerous restaurants, pubs and cafes all offering excellent fare.
Square Footage: 2,347 sq ft
Directions
Redruth 2 – Porthtowan 3 – Portreath 3.5 – Truro 12 – Falmouth 13 - St Ives 16 – Newquay Airport 22 miles
(All distances are approximate)
Leave the A30 (either direction) at the Redruth/Scorrier A3047. Follow signs for Porthtowan, follow the road through North Country and on the outskirts of the village is a right turn, with Lower Orion being immediately on the left. (To note a Sat Nav using the postcode TR16 4BY should take you to the right turn) No.2 is the second property on the left.
Additional Info
Schools- The area is well served by a good mix of primary, secondary and further education colleges in Redruth, Camborne and Truro.
Brochures
Web DetailsParticulars- COUNCIL TAXA payment made to your local authority in order to pay for local services like schools, libraries, and refuse collection. The amount you pay depends on the value of the property.Read more about council Tax in our glossary page.
- Band: E
- PARKINGDetails of how and where vehicles can be parked, and any associated costs.Read more about parking in our glossary page.
- Yes
- GARDENA property has access to an outdoor space, which could be private or shared.
- Yes
- ACCESSIBILITYHow a property has been adapted to meet the needs of vulnerable or disabled individuals.Read more about accessibility in our glossary page.
- Ask agent
North Country, Redruth, Cornwall, TR16
Add an important place to see how long it'd take to get there from our property listings.
__mins driving to your place
Your mortgage
Notes
Staying secure when looking for property
Ensure you're up to date with our latest advice on how to avoid fraud or scams when looking for property online.
Visit our security centre to find out moreDisclaimer - Property reference TRS250083. The information displayed about this property comprises a property advertisement. Rightmove.co.uk makes no warranty as to the accuracy or completeness of the advertisement or any linked or associated information, and Rightmove has no control over the content. This property advertisement does not constitute property particulars. The information is provided and maintained by Savills, Truro. Please contact the selling agent or developer directly to obtain any information which may be available under the terms of The Energy Performance of Buildings (Certificates and Inspections) (England and Wales) Regulations 2007 or the Home Report if in relation to a residential property in Scotland.
*This is the average speed from the provider with the fastest broadband package available at this postcode. The average speed displayed is based on the download speeds of at least 50% of customers at peak time (8pm to 10pm). Fibre/cable services at the postcode are subject to availability and may differ between properties within a postcode. Speeds can be affected by a range of technical and environmental factors. The speed at the property may be lower than that listed above. You can check the estimated speed and confirm availability to a property prior to purchasing on the broadband provider's website. Providers may increase charges. The information is provided and maintained by Decision Technologies Limited. **This is indicative only and based on a 2-person household with multiple devices and simultaneous usage. Broadband performance is affected by multiple factors including number of occupants and devices, simultaneous usage, router range etc. For more information speak to your broadband provider.
Map data ©OpenStreetMap contributors.
