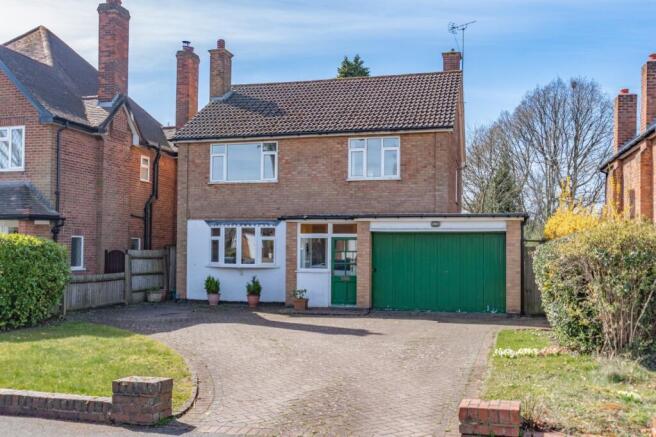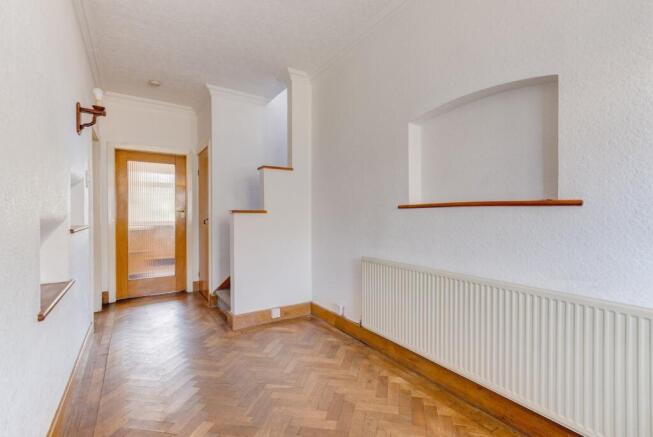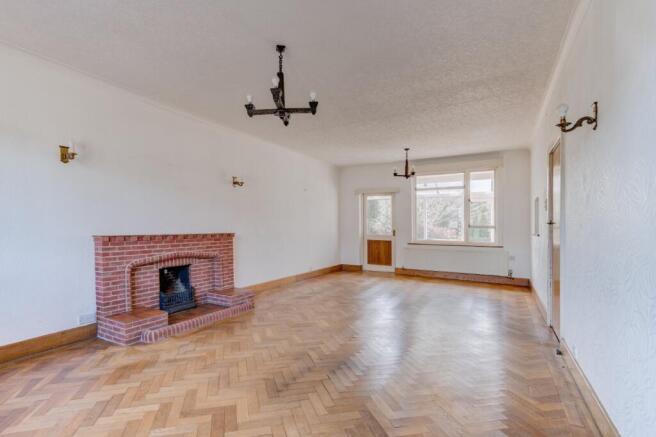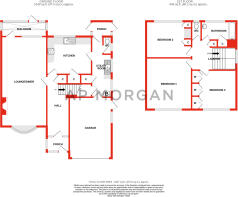
Stonor Park Road, Solihull, West Midlands, B91

- PROPERTY TYPE
Detached
- BEDROOMS
3
- BATHROOMS
1
- SIZE
Ask agent
- TENUREDescribes how you own a property. There are different types of tenure - freehold, leasehold, and commonhold.Read more about tenure in our glossary page.
Freehold
Key features
- *Chain free*
- Three double bedrooms
- Extensive lounge/dining room space
- Large garage
- Family bathroom
- Highly sought-after area
- Stunning garden with sizeable lawn
Description
The property is set back from the road behind a large front garden, home to a sizeable driveway to accommodate several vehicles with lawns and mature plants screening the side boundaries.
The front door opens into an enclosed porch, through to a welcoming central hallway with stairs rising to the first floor. With both front and rear aspects, the extensive lounge/diner is a bright, versatile space with a bow window to the front and access to the sun room at the rear. The sun room is a wonderfully light space ideal for enjoying the garden in all weather, or for sun-loving plants. A cosy feature fireplace adds plenty of character and is perfect for winter evenings. The kitchen is a well-proportioned room with ample counter and cupboard space, an electric hob and oven, sink with draining board, and a handy pantry cupboard. Following from the kitchen is a practical utility space with counter and sink, plumbing for washing appliances, and a WC room. A rear porch provides access to the garden and side alleyway to the front. Completing the ground floor is a sizeable garage with space for an additional vehicle plus storage.
Rising to the first floor, the landing opens into three large double bedrooms, the family bathroom, and the first-floor WC. Bedroom One, the main bedroom, is an expansive space with a large, bright window. Bedroom Two provides spectacular views of the rear garden, and integrated storage and vanity mirror. Bedroom Three, also well-sized, boasts excellent integrated storage. The bathroom offers a pedestal basin, airing cupboard, and bath with mains shower above. Finally, a separate WC adds convenience for family life.
Moving outside, the beautiful garden opens to a raised, paved patio, stepping down to an extensive lawn space with neat planting and established trees & shrubs, all contributing to a wonderfully verdant outdoor space with a sense of openness while not being overlooked.
Situated in Solihull, the property benefits from a range of shops, sports centres, eateries and amenities. In addition, there is schooling to suit all age groups. The town provides a range of transport services including commuter buses and trains from Solihull and Shirley stations to Birmingham, Leamington Spa, Stratford-Upon-Avon and London Marylebone. In addition, the NEC and Birmingham International are within an approximate 4-mile journey, and the M42 provides fast links to major road networks.
Estate Agents are required by law to conduct anti-money laundering checks on all those buying a property. We have partnered with a third party supplier to undertake these who will contact you once you have had an offer accepted on a property you wish to buy. The cost of these checks is £39 + VAT per buyer and this is a non-refundable fee. These charges cover the cost of obtaining relevant data, any manual checks and monitoring which might be required. This fee will need to be paid and the checks completed in advance of the issuing of a memorandum of sale on the property you would like to buy.
No statement in these details is to be relied upon as representation of fact, and purchasers should satisfy themselves by inspection or otherwise as to the accuracy of the statements contained within. These details do not constitute any part of any offer or contract. AP Morgan and their employees and agents do not have any authority to give any warranty or representation whatsoever in respect of this property. These details and all statements herein are provided without any responsibility on the part of AP Morgan or the vendors. Equipment: AP Morgan has not tested the equipment or central heating system mentioned in these particulars and the purchasers are advised to satisfy themselves as to the working order and condition. Measurements: Great care is taken when measuring, but measurements should not be relied upon for ordering carpets, equipment, etc. The Laws of Copyright protect this material. AP Morgan is the Owner of the copyright. This property sheet forms part of our database and is protected by the database right and copyright laws. No unauthorised copying or distribution without permission..
Porch
Hall
Lounge/Diner
3.96m x 7.82m
Sun Room
3.96m x 1.32m
Kitchen
3.9m x 3.3m
Utility Room
1.75m x 5.28m
Garage
3.7m x 5.3m
Landing
Bedroom 1
3.96m x 4.5m
Bedroom 2
3.96m x 3.2m
Bedroom 3
3.3m x 3.43m
Bathroom
3.07m x 1.63m
WC
0.84m x 1.63m
Brochures
Particulars- COUNCIL TAXA payment made to your local authority in order to pay for local services like schools, libraries, and refuse collection. The amount you pay depends on the value of the property.Read more about council Tax in our glossary page.
- Band: F
- PARKINGDetails of how and where vehicles can be parked, and any associated costs.Read more about parking in our glossary page.
- Yes
- GARDENA property has access to an outdoor space, which could be private or shared.
- Yes
- ACCESSIBILITYHow a property has been adapted to meet the needs of vulnerable or disabled individuals.Read more about accessibility in our glossary page.
- Ask agent
Stonor Park Road, Solihull, West Midlands, B91
Add an important place to see how long it'd take to get there from our property listings.
__mins driving to your place
Get an instant, personalised result:
- Show sellers you’re serious
- Secure viewings faster with agents
- No impact on your credit score
Your mortgage
Notes
Staying secure when looking for property
Ensure you're up to date with our latest advice on how to avoid fraud or scams when looking for property online.
Visit our security centre to find out moreDisclaimer - Property reference SHS250104. The information displayed about this property comprises a property advertisement. Rightmove.co.uk makes no warranty as to the accuracy or completeness of the advertisement or any linked or associated information, and Rightmove has no control over the content. This property advertisement does not constitute property particulars. The information is provided and maintained by A P Morgan, Shirley. Please contact the selling agent or developer directly to obtain any information which may be available under the terms of The Energy Performance of Buildings (Certificates and Inspections) (England and Wales) Regulations 2007 or the Home Report if in relation to a residential property in Scotland.
*This is the average speed from the provider with the fastest broadband package available at this postcode. The average speed displayed is based on the download speeds of at least 50% of customers at peak time (8pm to 10pm). Fibre/cable services at the postcode are subject to availability and may differ between properties within a postcode. Speeds can be affected by a range of technical and environmental factors. The speed at the property may be lower than that listed above. You can check the estimated speed and confirm availability to a property prior to purchasing on the broadband provider's website. Providers may increase charges. The information is provided and maintained by Decision Technologies Limited. **This is indicative only and based on a 2-person household with multiple devices and simultaneous usage. Broadband performance is affected by multiple factors including number of occupants and devices, simultaneous usage, router range etc. For more information speak to your broadband provider.
Map data ©OpenStreetMap contributors.





