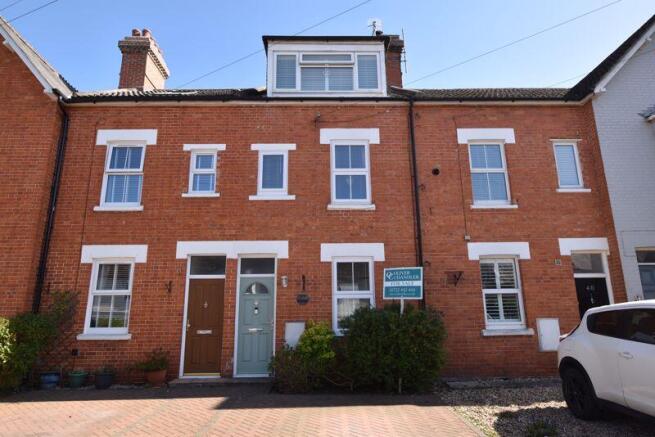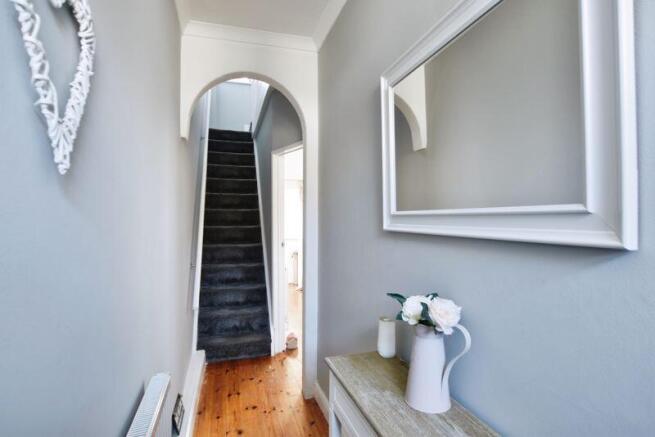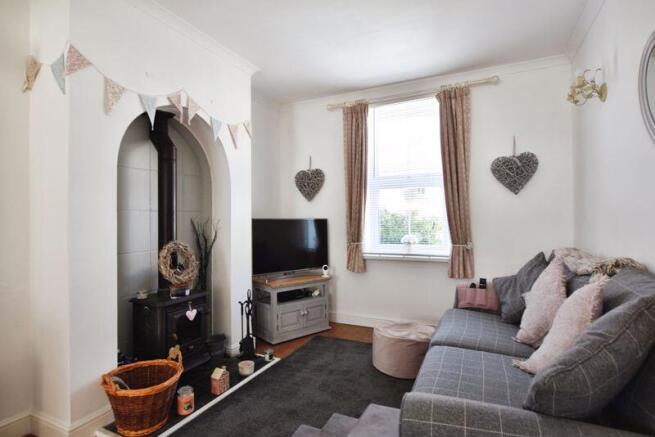
North Street, Wilton ***NO CHAIN***

- PROPERTY TYPE
Terraced
- BEDROOMS
4
- BATHROOMS
2
- SIZE
Ask agent
- TENUREDescribes how you own a property. There are different types of tenure - freehold, leasehold, and commonhold.Read more about tenure in our glossary page.
Freehold
Key features
- ***WATCH THE VIDEO TOUR***
- Edwardian Four-Bedroom Terraced Home
- Characterful Period Features Throughout
- Principle Bedroom with En-Suite Shower Room
- Off-Street Parking
- Sought-After Residential Location
- Beautifully Maintained
- Private Garden
- Council Tax Band B
- ** Chain Free **
Description
Upon entering, you are welcomed into a bright entrance hall that leads to a spacious dualaspect sitting/dining room. This superb open-plan space features exposed floorboardsand a charming multi-fuel log burner set within the sitting area, creating an inviting focalpoint. The dining area, with space for a family-sized table and chairs, has direct accessto the rear garden through glazed doors, while a practical under-stair cupboard providesadditional storage.
The kitchen, accessed from the dining area, is fitted with acomprehensive range of wall and base units, complemented by roll-top work surfaces, aceramic sink and tiled splashback. Integrated appliances include an electric oven, afour-ring gas hob with extractor fan, and space for a fridge/freezer and dishwasher. Theflagstone flooring enhances the practicality of this well-designed space. A useful utilityspace, which gives access to the decked area, links the kitchen to the ground-floorbathroom, which is fitted with a modern white suite comprising a panelled bath with ahandheld shower attachment, a pedestal wash-hand basin, and a low-level WC. Thebathroom is finished with part-tiled walls and a tiled floor.
The first floor accommodates two generously proportioned double bedrooms, bothoffering versatility and comfort. A third bedroom, currently used as a study, could alsofunction as a nursery or dressing room. The top floor is dedicated to the principal suite.This generously sized bedroom, with multiple built in storage cupboards, enjoys a tranquilsetting, enhanced by natural light and a private en-suite shower room. The en-suitefeatures a walk-in shower, a wash-hand basin, a large storage cupboard, and a low-levelWC.
To the front of the property, an area of block paving provides valuable off-road parkingfor one vehicle. The rear south-east facing garden has been thoughtfully designed forlow maintenance while offering a variety of functional spaces. Adjacent to the house is araised decking area, perfect for outdoor dining and relaxation. Beyond, the courtyardstyle garden features a paved patio, a timber shed, and a log store, all enclosed by timberfencing and a brick wall for privacy. The garden also benefits from pedestrian access viaa shared pathway that runs behind the terrace, offering practicality and convenience.
Directions
When traveling from Salisbury, exit west onto Wilton Road (A36) from St. Paul's Roundabout and continue to Wilton. Turn left onto Minster Street at the roundabout and continue to the crossroads. Turn right on North Street where the property will be on the right-hand side after a short distance.
Location
Situated just outside the cathedral city of Salisbury, Wilton is a quaint market town with a wonderful community spirit. It lies amidst rolling Wiltshire countryside and is close to the Cranbourne Chase an area of outstanding natural beauty. The property is within comfortable walking distance of the centre of town and Wilton market place, which holds weekly markets of local produce every Thursday. Other amenities include, but are not limited to, a thriving community centre, Co-op and One-Stop grocery stores, doctors surgery & dentist, a choice of pubs, cafes and takeaways, a bakery, clothing shops and hairdressers. Nearby, Wilton House was a filming location for the recent TV drama The Crown and also offers an adventure playground for children. The Parish Church of St Mary and St Nicholas holds regular services and welcomes new residents and visitors into their impressive Italianate church building. Within reasonable distance there are many countryside walks, cycling routes...
Services
The property is connected to mains services.
Material Information
Under current legislation, as set out in the Consumer Protection from Unfair Trading Regulations 2008, estate and letting agents have a legal obligation not to omit material information from property listings.
Part A: - Price, tenure, and council tax. (Included)
Part B: - Physical characteristics, number of rooms, utilities, and parking. (Included)
Part C: -
• Building safety, e.g., unsafe cladding, asbestos, risk of collapse - we understand the property is safe.
• Restrictions, e.g. conservation area, listed building status, tree preservation order - The property is in a conservation area.
• Rights and easements, e.g. public rights of way, shared drives - we are not aware of any rights of access.
• Flood risk - We understand the property is not in a flood risk area.
• Coastal erosion risk - we understand the property is not at risk of coastal erosion.
• Planning permission – for the property itself and its immediate locality - we are not aware of any nearby planning...
Brochures
Full Details- COUNCIL TAXA payment made to your local authority in order to pay for local services like schools, libraries, and refuse collection. The amount you pay depends on the value of the property.Read more about council Tax in our glossary page.
- Band: B
- PARKINGDetails of how and where vehicles can be parked, and any associated costs.Read more about parking in our glossary page.
- Yes
- GARDENA property has access to an outdoor space, which could be private or shared.
- Yes
- ACCESSIBILITYHow a property has been adapted to meet the needs of vulnerable or disabled individuals.Read more about accessibility in our glossary page.
- Ask agent
North Street, Wilton ***NO CHAIN***
Add an important place to see how long it'd take to get there from our property listings.
__mins driving to your place
Get an instant, personalised result:
- Show sellers you’re serious
- Secure viewings faster with agents
- No impact on your credit score
Your mortgage
Notes
Staying secure when looking for property
Ensure you're up to date with our latest advice on how to avoid fraud or scams when looking for property online.
Visit our security centre to find out moreDisclaimer - Property reference 12548865. The information displayed about this property comprises a property advertisement. Rightmove.co.uk makes no warranty as to the accuracy or completeness of the advertisement or any linked or associated information, and Rightmove has no control over the content. This property advertisement does not constitute property particulars. The information is provided and maintained by Oliver Chandler, Salisbury. Please contact the selling agent or developer directly to obtain any information which may be available under the terms of The Energy Performance of Buildings (Certificates and Inspections) (England and Wales) Regulations 2007 or the Home Report if in relation to a residential property in Scotland.
*This is the average speed from the provider with the fastest broadband package available at this postcode. The average speed displayed is based on the download speeds of at least 50% of customers at peak time (8pm to 10pm). Fibre/cable services at the postcode are subject to availability and may differ between properties within a postcode. Speeds can be affected by a range of technical and environmental factors. The speed at the property may be lower than that listed above. You can check the estimated speed and confirm availability to a property prior to purchasing on the broadband provider's website. Providers may increase charges. The information is provided and maintained by Decision Technologies Limited. **This is indicative only and based on a 2-person household with multiple devices and simultaneous usage. Broadband performance is affected by multiple factors including number of occupants and devices, simultaneous usage, router range etc. For more information speak to your broadband provider.
Map data ©OpenStreetMap contributors.





