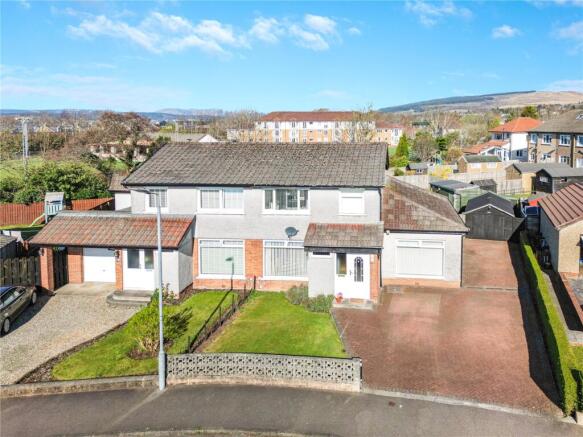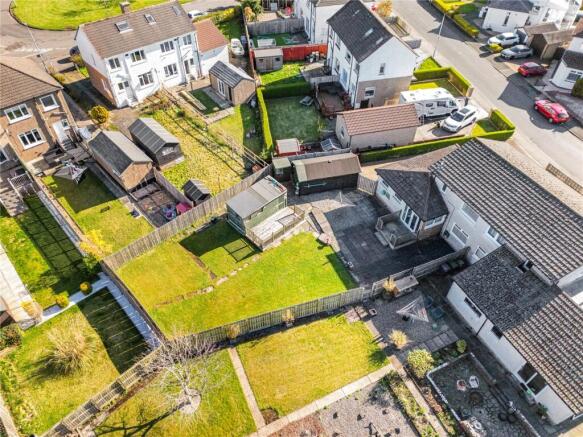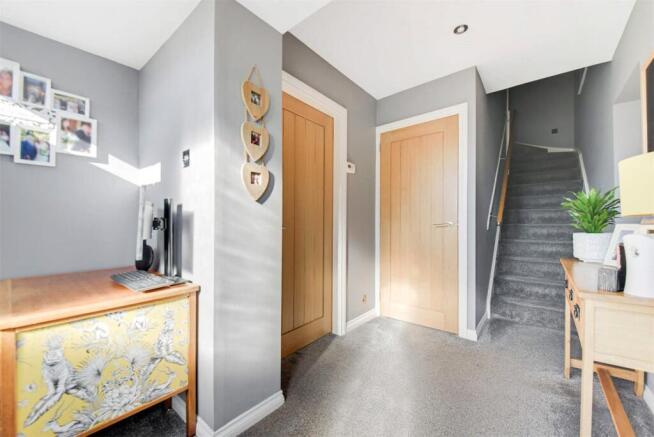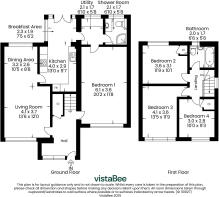Dennistoun Crescent, Helensburgh, Argyll and Bute, G84

- PROPERTY TYPE
Semi-Detached
- BEDROOMS
4
- BATHROOMS
2
- SIZE
Ask agent
- TENUREDescribes how you own a property. There are different types of tenure - freehold, leasehold, and commonhold.Read more about tenure in our glossary page.
Ask agent
Key features
- A well-proportioned, extended Semi Detached Villa in one of Helensburgh's most popular areas.
- Hall, Lounge / Dining Room, Breakfasting Kitchen, Utility.
- Downstairs Shower Room, and Master Bedroom Four.
- Three Further Bedrooms and a refitted Bathroom.
- Gas CH, DG, Large landscaped Gardens, Monoblocked Driveway to Garage, Outbuildings. Close to Schooling.
- A rare opportunity and one not to be missed. Call now !
Description
Situated within one of Helensburgh’s most popular residential pockets and, within walking distance of excellent local schooling, the property stands on one of the largest plots within the area and offers generous, landscaped gardens which are enclosed all round and provide further scope for extension or the development of further outbuildings / summer house or 'mancave' being erected within.
Internally, the accommodation is well laid out for family living and can be found tastefully decorated, upgraded and finished to a high standard throughout its welcoming Entrance Hall which has stairs leading to upper apartments. a storage cupboard off and space for a compact desk unit / study area.
The well-proportioned main Lounge / Dining Room has ample space for three piece suite and substantial lounge furniture, and a table and chairs within the dining area and there is a large front window with open outlooks down the neighbouring street.
The extended breakfasting kitchen has ample floor and wall mounted units, French doors leading out the rear gardens, inset ceramic hob, oven, microwave, dishwasher and fridge freezer. There is an access door leading from here through to a utility area with plumbing for a washing machine and dryer and further access is gained from here into the downstairs shower room with a three piece suite, mains shower , wet wall panelling and a central heating radiator.
The large fourth bedroom on the ground level and, viewers should satisfy themselves as to the utilisation of this area - ideal perhaps as a large study / office or generous ground floor master suite or ideal perhaps for elderly relatives or those who require ground floor access.
Access is gained to the upper landing via a substantial treaded staircase ascending from the entrance hallway which leads to the upper level passing a handy access facility into an additional loft space above the aforementioned downstairs bedroom. There is also an overhead loft access hatch. Access to three well-proportioned bedroom is gained from the landing and the superb family bathroom which has been refitted and has wet wall panelling, three piece white suite, electric shower and PVC clad ceiling with inset downlighters.
Further features include gas central heating, double glazing enhancing soundproofing and insulation, new doors, upgraded fast fibre broadband and pleasing decor complimenting quality floor coverings throughout.
Again, the gardens surrounding the property are simply superb and extend to generous proportions, enclosed all round with lawned area to the front and a large monoblocked parking area / driveway surely with space for 4 family vehicles leading to a detached timber garage with power and light installed. The rear gardens must be viewed and again, are mainly laid to lawn with a patio and raised deck provided. A large garden shed / summer house is provided and there is , as previously mentioned surely scope for the addition of further storage facilities within / potential for extension or further landscaping / veg patch / cultivation if so desired.
Again, rarely does such a fine example of this style become available on the market with such substantial family accommodation provided and huge potential to create more if so desired.
Excellent amenities and shopping facilities are located with a short drive at Helensburgh Town Centre and road networks and excellent public transport facilities provide ease of passage to Glasgow’s City Centre and beyond - indeed, some of the finest driving roads on Scotland providing access through glorious, scenic countryside within Argyll and Bute, Loch Lomond and stunning destinations around picturesque Lochs and Glens.
Early viewing is strongly recommended as property in this locale always sell extremely well, therefore the agents anticipate a swift response from their marketing endeavours for this rare opportunity and generously proportioned family home.
- COUNCIL TAXA payment made to your local authority in order to pay for local services like schools, libraries, and refuse collection. The amount you pay depends on the value of the property.Read more about council Tax in our glossary page.
- Band: E
- PARKINGDetails of how and where vehicles can be parked, and any associated costs.Read more about parking in our glossary page.
- Yes
- GARDENA property has access to an outdoor space, which could be private or shared.
- Yes
- ACCESSIBILITYHow a property has been adapted to meet the needs of vulnerable or disabled individuals.Read more about accessibility in our glossary page.
- Ask agent
Dennistoun Crescent, Helensburgh, Argyll and Bute, G84
Add an important place to see how long it'd take to get there from our property listings.
__mins driving to your place
Get an instant, personalised result:
- Show sellers you’re serious
- Secure viewings faster with agents
- No impact on your credit score
About Slater Hogg & Howison, Helensburgh
6 East Princes Street East Princes Street Helensburgh G84 7QA



Your mortgage
Notes
Staying secure when looking for property
Ensure you're up to date with our latest advice on how to avoid fraud or scams when looking for property online.
Visit our security centre to find out moreDisclaimer - Property reference HEH250137. The information displayed about this property comprises a property advertisement. Rightmove.co.uk makes no warranty as to the accuracy or completeness of the advertisement or any linked or associated information, and Rightmove has no control over the content. This property advertisement does not constitute property particulars. The information is provided and maintained by Slater Hogg & Howison, Helensburgh. Please contact the selling agent or developer directly to obtain any information which may be available under the terms of The Energy Performance of Buildings (Certificates and Inspections) (England and Wales) Regulations 2007 or the Home Report if in relation to a residential property in Scotland.
*This is the average speed from the provider with the fastest broadband package available at this postcode. The average speed displayed is based on the download speeds of at least 50% of customers at peak time (8pm to 10pm). Fibre/cable services at the postcode are subject to availability and may differ between properties within a postcode. Speeds can be affected by a range of technical and environmental factors. The speed at the property may be lower than that listed above. You can check the estimated speed and confirm availability to a property prior to purchasing on the broadband provider's website. Providers may increase charges. The information is provided and maintained by Decision Technologies Limited. **This is indicative only and based on a 2-person household with multiple devices and simultaneous usage. Broadband performance is affected by multiple factors including number of occupants and devices, simultaneous usage, router range etc. For more information speak to your broadband provider.
Map data ©OpenStreetMap contributors.




