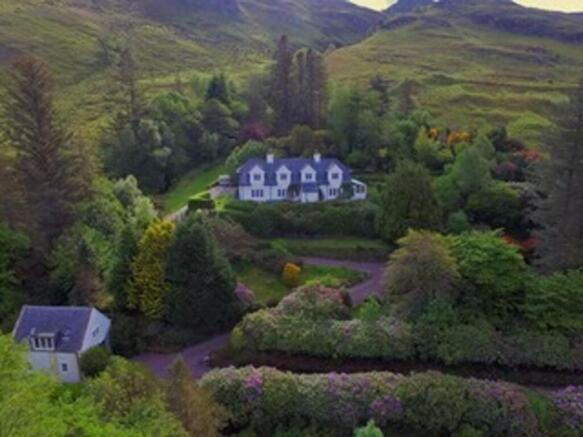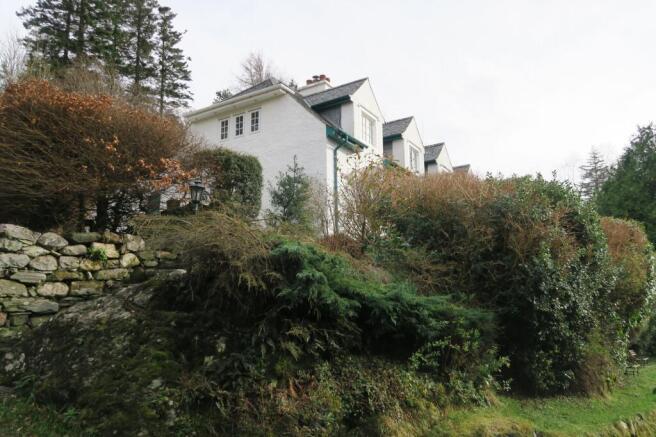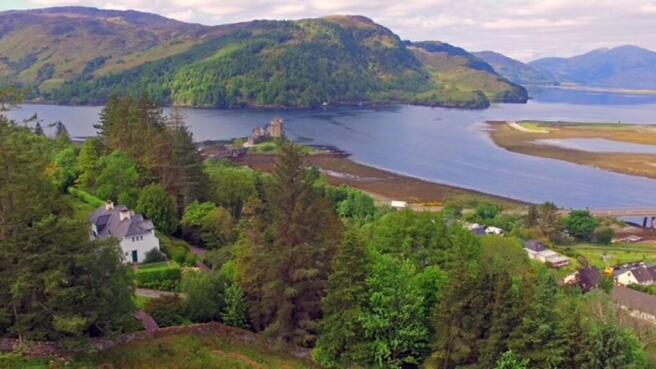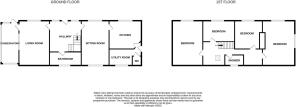Dornie, Ross-shire, IV40 8EZ

- PROPERTY TYPE
Character Property
- BEDROOMS
4
- BATHROOMS
2
- SIZE
2,196 sq ft
204 sq m
- TENUREDescribes how you own a property. There are different types of tenure - freehold, leasehold, and commonhold.Read more about tenure in our glossary page.
Freehold
Key features
- Spectacularly situated in a prime elevated location
- Striking bespoke detached 4 bedroom character property
- Good order throughout
- Solid oak original timber doors and beamed ceilings
- Stunning panoramic views of three lochs meeting, views from the garden grounds of the iconic Eilean Donan Castle
- Detached garage with developed upper floor and conversion potential
- Mature garden grounds extending to approximately 3.5 acres
- EPC Rating: E (43)
Description
Spectacularly situated in a prime elevated location on the outskirts of the picturesque township of Dornie, Suidhe Ban is a detached 4 bedroom character property which enjoys stunning panoramic views of the point where three lochs meet, (Loch Duich, Loch Long and Loch Alsh) and from the garden grounds the iconic Eilean Donan Castle. A striking feature of this handsome bespoke property is the surrounding garden grounds which extend to approximately 3.5 acres and are well planted with mature trees and shrubs. Offered in good order throughout this unique property is a rarely available opportunity to purchase a generously proportioned home in an unparalleled location, whilst still being conveniently placed for all facilities in Kyle of Lochalsh some 8 miles away and must be viewed to fully appreciate the breathtaking location.
Call or email RE/MAX Skye today to make your viewing appointment!
Suidhe Ban, Dornie, Ross-shire, IV40 8EZ
PROPERTY COMPRISES
LOWER FLOOR: Hallway, Lounge, Sunroom, Bathroom, Sitting Room/Dining Room, Kitchen/Breakfast Room, Side Hallway, WC, Utility Room
UPPER FLOOR: Four Bedrooms, Shower Room
EXTERNAL: Garage/Workshop, Detached Garage, Extensive Garden Grounds
LOCATION: The picturesque village of Dornie sits by the shores of Loch Long located by the main tourist route to the Isle of Skye and home to the world-famous Eilean Donan Castle, a major tourist attraction. Also, in Dornie you will find a hotel and restaurant. Kyle of Lochalsh, approximately 8 miles away, provides a greater selection of amenities including medical centre, swimming pool and gym, supermarket, garages, filling station, hardware store, pubs, hotels, restaurants, train station and a range of other local shops and businesses. Primary schooling is available at Auchtertyre, approximately 3 miles away and there is a secondary school in Plockton, approximately 15 miles away to which a school bus runs daily.
EXTERNAL:
GARAGE/WORKSHOP:
Up and over door, pedestrian door to side elevation, Perspex roof.
DETACHED DOUBLE GARAGE: Approx. 5.81m x 4.64m (27m2)
Folding timber doors, two windows to side elevation – ground floor. Wooden staircase leading to an upper floor. 3 windows to front side and rear elevations, storage heater. Used as living accommodation when the house was being built and more recently as an art studio. This building could be converted into additional accommodation if required (subject to planning) and is situated away from the main house.
GARDEN GROUNDS:
A steep private chipped driveway rises from the township road to the garage and on to the property, Suidhe Ban is approached via an extensive stone paved area boarded by a small bridge and burn and is nestled within delightful mature garden grounds which extend to approximately 3.5 acres (to be confirmed by Title Plan) and are predominantly sloping in nature, the gardens are filled with an abundance of mature trees and bushes with pathways meandering throughout enhanced by attractive drystone walling, the grassed areas offering secluded seating options from which to enjoy the spectacular views.
EXTRAS:
Included in the sale are all fitted floor coverings and integrated appliances, other items may be available by separate negotiation.
SERVICES: Mains electric, private water, drainage to septic tank.
COUNCIL TAX: Band G
HOME REPORT: Contact the RE/MAX Skye office.
EPC Rating: E (43)
LOCATION:
From the A87 turn take the turning signposted for Dornie, follow the road taking the first turning on the right, follow the road Suidhe Ban is the last house on the left hand side before you get to the viewing area, the house is not visible from the road but the garage (with green door) can be seen from the end of the driveway, there is a small sign with the house name.
ENTRY
An early entry may be available.
VIEWING:
Viewing of this property is essential to be fully appreciated. Viewing can be arranged by calling RE/MAX Skye or by e-mailing .
OFFERS:
Should be submitted in proper legal Scottish form to RE/MAX Skye Estate Agents, Garbh Chriochan, Teangue, Isle of Skye, IV44 8RE.
INTEREST:
It is important that your solicitor notifies this office of interest, otherwise the property may be sold without your knowledge.
IMPORTANT INFORMATION:
These particulars are prepared based on information provided by our clients. We have not tested the electrical system or any electrical appliances, nor where applicable, any central heating system. All sizes are recorded by electronic tape measurement to give an indicative, approximate size only. Prospective purchasers should make their own enquiries - no warranty is given or implied. This schedule is not intended to and does not form any contract.
ACCOMMODATION:
Built in the 1930’s and extending to some 204m2 Suidhe Ban is an imposing two storey property which benefits from oil fired central heating via a Worcester boiler to thermostatically controlled radiators complimented by wood burning stoves in the lounge and dining/sitting room. The windows are mostly single glazed metal casement with internal secondary glazing, the few windows that have been replaced are fitted with uPVC double glazed units, the sunroom is uPVC double glazed. There are solid oak original timber doors and beamed ceilings throughout all adding charm and character to this unique property. The loft area which is accessed via one of the bedrooms is mostly floored.
EXTERNAL:
GARAGE/WORKSHOP:
Up and over door, pedestrian door to side elevation, Perspex roof.
DETACHED DOUBLE GARAGE: Approx. 5.81m x 4.64m (27m2)
Folding timber doors, two windows to side elevation – ground floor. Wooden staircase leading to an upper floor. 3 windows to front side and rear elevations, storage heater. Used as living accommodation when the house was being built and more recently as an art studio. This building could be converted into additional accommodation if required (subject to planning) and is situated away from the main house.
GARDEN GROUNDS:
A steep private chipped driveway rises from the township road to the garage and on to the property, Suidhe Ban is approached via an extensive stone paved area boarded by a small bridge and burn and is nestled within delightful mature garden grounds which extend to approximately 3.5 acres (to be confirmed by Title Plan) and are predominantly sloping in nature, the gardens are filled with an abundance of mature trees and bushes with pathways meandering throughout enhanced by attractive drystone walling, the grassed areas offering secluded seating options from which to enjoy the spectacular views.
EXTRAS:
Included in the sale are all fitted floor coverings and integrated appliances, other items may be available by separate negotiation.
SERVICES: Mains electric, private water, drainage to septic tank.
COUNCIL TAX: Band G
HOME REPORT: Contact the RE/MAX Skye office.
EPC Rating: E (43)
LOCATION:
From the A87 turn take the turning signposted for Dornie, follow the road taking the first turning on the right, follow the road Suidhe Ban is the last house on the left hand side before you get to the viewing area, the house is not visible from the road but the garage (with green door) can be seen from the end of the driveway, there is a small sign with the house name.
ENTRY:
An early entry may be available.
VIEWING:
Viewing of this property is essential to be fully appreciated. Viewing can be arranged by calling RE/MAX Skye or by e-mailing .
OFFERS
Should be submitted in proper legal Scottish form to RE/MAX Skye Estate Agents, Garbh Chriochan, Teangue, Isle of Skye, IV44 8RE.
INTEREST:
It is important that your solicitor notifies this office of interest, otherwise the property may be sold without your knowledge.
IMPORTANT INFORMATION:
These particulars are prepared based on information provided by our clients. We have not tested the electrical system or any electrical appliances, nor where applicable, any central heating system. All sizes are recorded by electronic tape measurement to give an indicative, approximate size only. Prospective purchasers should make their own enquiries - no warranty is given or implied. This schedule is not intended to and does not form any contract.
EPC Rating: E
ENTRANCE PORCH:
Open access, one step rises, ceramic tile floor, access to hallway:
HALLWAY:
4.15m x 3.81m
Solid timber door, two deep sill windows to front elevation, feature corner fireplace currently fitted with an electric fire, radiator, ceramic tile floor, access to lounge, bathroom, sitting room/dining room, stair to upper floor:
LOUNGE:
5.78m x 3.94m
Large deep sill window to front elevation with window seat and views to Loch, two borrowed light windows to sunroom, natural stone fireplace with stone hearth, decorative oak mantel and surround with inset wood burning stove, beamed ceiling, radiator, natural wood laminate flooring, access to sunroom:
SUNROOM:
5.44m x 2.32m
Glazed door, windows to rear, side and front elevation with garden and views to Loch, radiator, ceramic tile floor, glazed door to front elevation:
BATHROOM:
3.95m x 1.55m
Deep sill frosted window to rear elevation, shower cubicle with Mira electric shower, bath, wall mounted wash hand basin, WC, painted ‘v’ lining to walls and ceiling, radiator, ceramic tile floor.
SITTING ROOM/DINING ROOM:
6.22m x 3.6m
(Dimensions at widest point)
Window to front elevation with loch views, feature natural stone fireplace with stone hearth, oak mantel and inset woodburning stove, beamed ceiling, radiator, natural wood laminate flooring, access to kitchen/breakfast room:
KITCHEN/BREAKFAST ROOM:
3.7m x 3.14m
(Dimensions at widest point)
Deep sill window to front elevation with window seat and loch views, range of wall and base units with worktop over, 1.5 bowl ceramic sink, integrated oven, induction hob, integrated dishwasher, coordinating full length cupboard with adjacent display cabinet and shelving, beamed ceiling, spotlight cluster, radiator, ceramic tile floor, ample space for table and chairs, access to rear porch:
SIDE HALLWAY:
1.03m x 0.97m
Beamed ceiling, ceramic tile floor, access to WC, utility room, exterior door to side elevation:
W/C:
1.35m x 1.33m
(Dimensions at widest point)
Window to side elevation, WC, beamed ceiling, radiator, ceramic tile floor.
UTILITY ROOM:
3.12m x 2.52m
Open access from side hallway, deep sill window to rear elevation, range of wall and base units with worktop over, deep ceramic sink, shelving, space for fridge/freezer, space and plumbing for washing machine and tumble drier, ceramic tile floor.
STAIRS AND UPPER FLOOR LANDING:
A solid timber stair rises from the hallway to a natural timber landing, two Velux windows to rear elevation, extensive range of built in coombs cupboards, beamed ceiling, radiator, access to bedrooms, bathroom:
BEDROOM 3:
4.2m x 2.71m
(Dimension under coomb)
Deep sill window to front elevation with loch views, vanity sink set on cupboards with adjacent worktop, wall light, radiator, fitted carpet.
BEDROOM 1:
5.88m x 4.02m
(Dimension under coombs and into dormer and under coombs)
Windows to front and side elevations, vanity sink set on cupboards with adjacent worktop, built-in cupboard with shelving above, beamed ceiling, radiator, fitted carpet.
SHOWER ROOM:
1.47m x 1.72m
Window to rear elevation, built-in shower cubicle, pedestal wash hand basin, W/C, beamed ceiling, natural timber flooring.
BEDROOM 2:
5.25m x 3.7m
(Dimension under coomb)
Deep sill windows to front and side elevations, vanity sink set on cupboards with adjacent worktop, range of built-in cupboards, radiator, natural timber flooring.
BEDROOM 4:
3.73m x 3.15m
Deep sill window to front elevation with loch views, vanity sink set on cupboard, beamed ceiling, wall light, radiator, fitted carpet.
- COUNCIL TAXA payment made to your local authority in order to pay for local services like schools, libraries, and refuse collection. The amount you pay depends on the value of the property.Read more about council Tax in our glossary page.
- Band: G
- PARKINGDetails of how and where vehicles can be parked, and any associated costs.Read more about parking in our glossary page.
- Yes
- GARDENA property has access to an outdoor space, which could be private or shared.
- Yes
- ACCESSIBILITYHow a property has been adapted to meet the needs of vulnerable or disabled individuals.Read more about accessibility in our glossary page.
- Ask agent
Dornie, Ross-shire, IV40 8EZ
Add an important place to see how long it'd take to get there from our property listings.
__mins driving to your place
Get an instant, personalised result:
- Show sellers you’re serious
- Secure viewings faster with agents
- No impact on your credit score

Your mortgage
Notes
Staying secure when looking for property
Ensure you're up to date with our latest advice on how to avoid fraud or scams when looking for property online.
Visit our security centre to find out moreDisclaimer - Property reference b3059b37-edaf-4b5d-a6a7-d5066e60a8ee. The information displayed about this property comprises a property advertisement. Rightmove.co.uk makes no warranty as to the accuracy or completeness of the advertisement or any linked or associated information, and Rightmove has no control over the content. This property advertisement does not constitute property particulars. The information is provided and maintained by RE/MAX Skye Estate Agents, Skye & Wester Ross. Please contact the selling agent or developer directly to obtain any information which may be available under the terms of The Energy Performance of Buildings (Certificates and Inspections) (England and Wales) Regulations 2007 or the Home Report if in relation to a residential property in Scotland.
*This is the average speed from the provider with the fastest broadband package available at this postcode. The average speed displayed is based on the download speeds of at least 50% of customers at peak time (8pm to 10pm). Fibre/cable services at the postcode are subject to availability and may differ between properties within a postcode. Speeds can be affected by a range of technical and environmental factors. The speed at the property may be lower than that listed above. You can check the estimated speed and confirm availability to a property prior to purchasing on the broadband provider's website. Providers may increase charges. The information is provided and maintained by Decision Technologies Limited. **This is indicative only and based on a 2-person household with multiple devices and simultaneous usage. Broadband performance is affected by multiple factors including number of occupants and devices, simultaneous usage, router range etc. For more information speak to your broadband provider.
Map data ©OpenStreetMap contributors.




