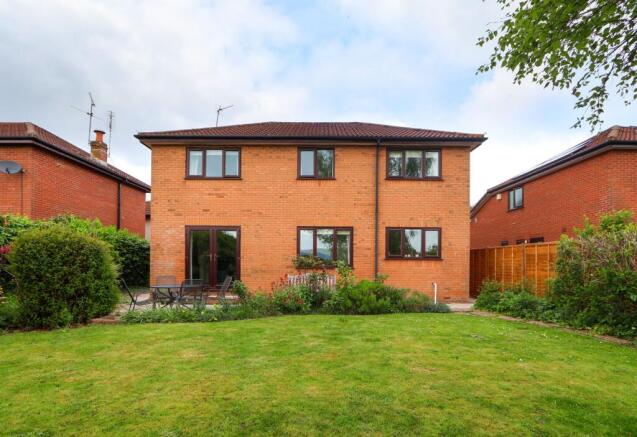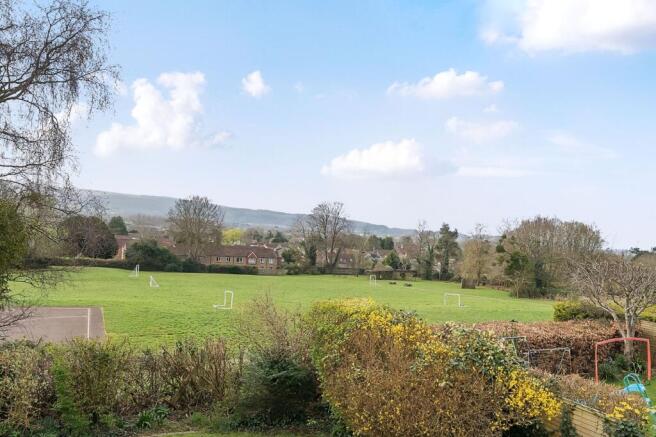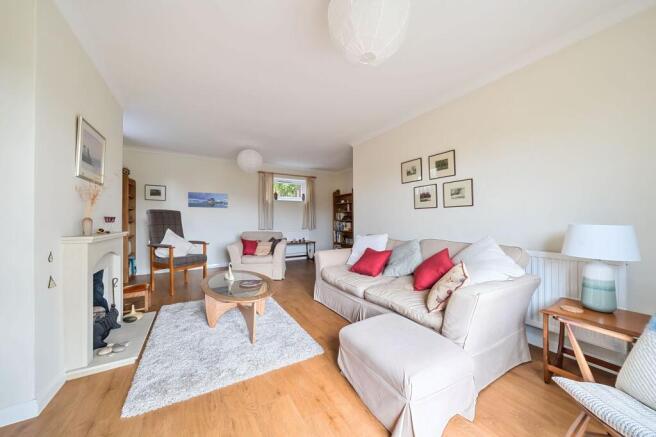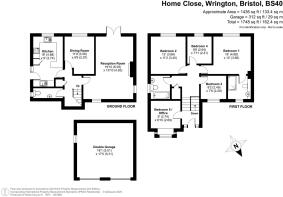
Home Close, Wrington, BS40

- PROPERTY TYPE
Detached
- BEDROOMS
5
- BATHROOMS
2
- SIZE
1,748 sq ft
162 sq m
- TENUREDescribes how you own a property. There are different types of tenure - freehold, leasehold, and commonhold.Read more about tenure in our glossary page.
Freehold
Key features
- Approx 1,748 sq ft (inc. garage)of flexible accommodation
- 4/5 Bedroom modern detached house
- Delightful cul-de-sac position just above the village school
- Double garage and driveway parking
- Versatile accommodation with living room, dining room, study and kitchen
- Plenty of scope to reconfigure the floorplan
- Two bathrooms plus ground floor cloakroom
- Delightful south facing garden and excellent far-reaching views from many rooms
- NO ONWARD CHAIN
- Easy access to Bristol Airport, M5 and mainline railway services (London from 112 mins)
Description
7 Home Close is a 4/5 bedroom detached family home which occupies a lovely position within this quiet and popular cul de sac in the heart of the popular village of Wrington. Inside, the home is filled with natural light and offers flexible living across three levels. It also offers a lovely private south facing garden, a double garage and ample driveway parking which together with its close proximity to the local village amenities makes it an ideal family home.
The property is set behind a neat lawned front garden with a smart tarmac driveway to the side leading to a double garage.
A welcoming front door leads into the house on the hall floor level where there is a useful home office/study or perhaps an occasional bedroom and stairs that descend to the living areas and rise to the property's four bedrooms.
Stairs to the lower ground floor lead to a spacious hallway with a cloakroom and storage cupboard. To the right is a delightful triple-aspect sitting room, beautifully bright with French doors opening onto the sunny rear garden. An elegant minster style fireplace adds a cosy focal point, making this a relaxing and inviting space throughout the seasons.
Adjacent to the sitting room is a second reception room, currently used as a formal dining room, also enjoying views over the garden through a south-facing window. The kitchen has an extensive range of Beech-effect wall and base units, sleek black countertops, and a matching breakfast bar. A stone-effect tiled splashback complements the contemporary finish. Integrated appliances include a double oven, hob with extractor, fridge, and freezer, with space for a dishwasher, washing machine, and tumble dryer. A side door provides direct access to the garden, and a sunny aspect makes this room a bright and practical hub of the home.
There is excellent potential, subject to the necessary permissions, to open up the kitchen and dining room to create a striking open-plan space.
Upstairs, the top floor has four bedrooms and a family bathroom. Two generous double bedrooms enjoy fantastic views to the rear, including the principal bedroom which benefits from a well-appointed en-suite shower room. Of the remaining two bedrooms, one overlooks the rear garden and the other enjoys a peaceful position at the front. The family bathroom completes the accommodation, fitted with a modern three-piece suite and a shower over the bath.
Outside
The rear garden is a particular highlight, with a glorious south-facing aspect and a high degree of privacy, bordered by mature hedging. A paved patio just outside the sitting room offers the perfect setting for summer dining and entertaining. A side passage leads to an additional, practical section of garden – ideal for a rotary dryer or garden shed.
Location
Wrington is well known for its excellent facilities and amenities including a primary and playschool with secondary schooling available at nearby Churchill, which also has a modern sports complex. There are also private schools in Bristol, Sidcot, Chew Magna and Wraxall. The village is situated approximately 11 miles southwest of Bristol, with easy access to the M5 at Clevedon and St Georges (J20 and J21). Bristol International Airport is within 4 miles and access to a mainline railway station at Yatton is also within 4 miles with journey times to London Paddington from just 112 mins. The surrounding countryside is designated an Area of Outstanding Natural Beauty and provides many opportunities for outdoor pursuits including sailing, riding and walking.
EPC Rating: C
Parking - Garage
Brochures
Property Brochure- COUNCIL TAXA payment made to your local authority in order to pay for local services like schools, libraries, and refuse collection. The amount you pay depends on the value of the property.Read more about council Tax in our glossary page.
- Band: F
- PARKINGDetails of how and where vehicles can be parked, and any associated costs.Read more about parking in our glossary page.
- Garage
- GARDENA property has access to an outdoor space, which could be private or shared.
- Private garden
- ACCESSIBILITYHow a property has been adapted to meet the needs of vulnerable or disabled individuals.Read more about accessibility in our glossary page.
- Ask agent
Home Close, Wrington, BS40
Add an important place to see how long it'd take to get there from our property listings.
__mins driving to your place
Get an instant, personalised result:
- Show sellers you’re serious
- Secure viewings faster with agents
- No impact on your credit score
About Robin King Estate Agents, Congresbury
1 The Cross Broad Street, Congresbury, Bristol, Somerset, BS49 5DG



Your mortgage
Notes
Staying secure when looking for property
Ensure you're up to date with our latest advice on how to avoid fraud or scams when looking for property online.
Visit our security centre to find out moreDisclaimer - Property reference e0d70894-8e36-4635-b10a-7c8fe1d1d0ab. The information displayed about this property comprises a property advertisement. Rightmove.co.uk makes no warranty as to the accuracy or completeness of the advertisement or any linked or associated information, and Rightmove has no control over the content. This property advertisement does not constitute property particulars. The information is provided and maintained by Robin King Estate Agents, Congresbury. Please contact the selling agent or developer directly to obtain any information which may be available under the terms of The Energy Performance of Buildings (Certificates and Inspections) (England and Wales) Regulations 2007 or the Home Report if in relation to a residential property in Scotland.
*This is the average speed from the provider with the fastest broadband package available at this postcode. The average speed displayed is based on the download speeds of at least 50% of customers at peak time (8pm to 10pm). Fibre/cable services at the postcode are subject to availability and may differ between properties within a postcode. Speeds can be affected by a range of technical and environmental factors. The speed at the property may be lower than that listed above. You can check the estimated speed and confirm availability to a property prior to purchasing on the broadband provider's website. Providers may increase charges. The information is provided and maintained by Decision Technologies Limited. **This is indicative only and based on a 2-person household with multiple devices and simultaneous usage. Broadband performance is affected by multiple factors including number of occupants and devices, simultaneous usage, router range etc. For more information speak to your broadband provider.
Map data ©OpenStreetMap contributors.





