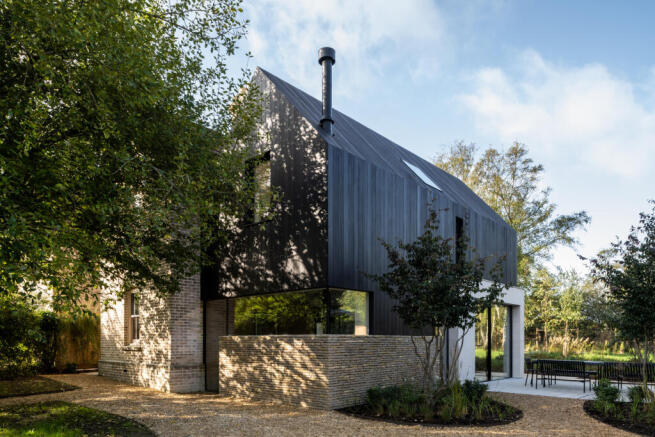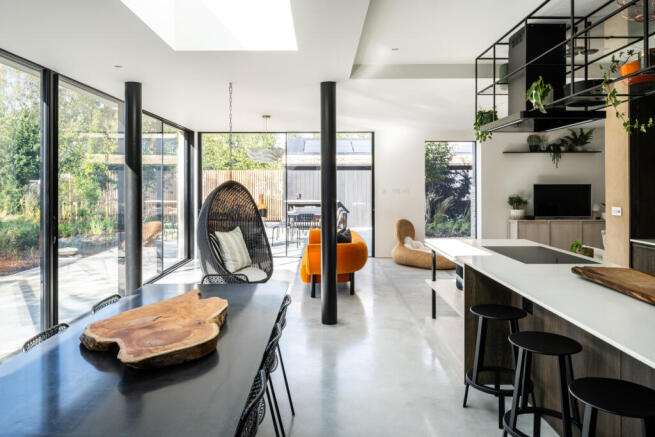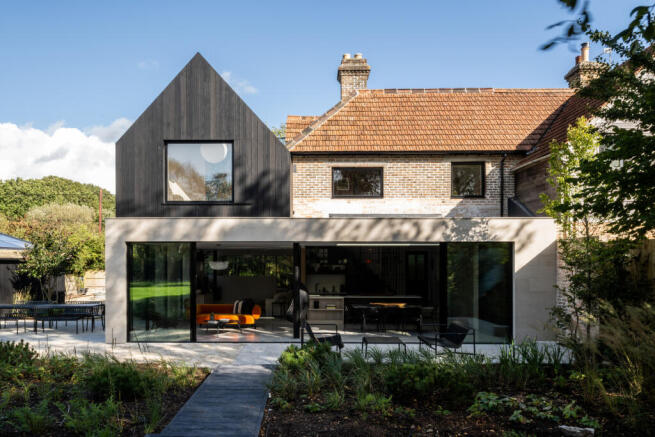
Furzebrook Road, Wareham, Dorset

- PROPERTY TYPE
Semi-Detached
- BEDROOMS
4
- BATHROOMS
3
- SIZE
2,198 sq ft
204 sq m
- TENUREDescribes how you own a property. There are different types of tenure - freehold, leasehold, and commonhold.Read more about tenure in our glossary page.
Freehold
Description
The Architect
Established in 2010, Gruff is a south London-based, award and competition-winning RIBA chartered practice run by directors Rhys Cannon and Emily Burnett. Gruff creates open and inviting spaces that tell engaging stories. Designs are always tailor-made to each brief, taking into consideration the individual and unique contexts of a space. Their work engages with all aspects of the built environment, maximising the potential of any scheme through a commitment to intelligent, considered and high-quality design.
The Tour
A quiet country lane leads up to the house, which lies discreetly behind a private gated driveway. There is a generous provision of parking to the front along with a large double garage, complete with power and polished concrete flooring.
The striking architectural profile is defined by black timber cladding; the upper storey forming a dramatic pitch, pairing elegantly against the pale Purbeck stone of the lower level. The original entrance has been restored on the northern façade, accessible via a garden path that weaves through the front lawns.
At the ground floor level, a series of fluid, open-plan living spaces unfold with impactful character and warmth. Full-height corner glazing brings an exceptional quality of natural light from the southerly side, with sliding doors opening the entire section of the house onto the terraces and rear gardens. Polished concrete underfoot, black steel pillars and clean lines of bespoke cabinetry finished with panels of bevelled glass bring a modern interior appeal. The dining space is set beneath a deep skylight, where a soft light filters through over the course of the day.
A snug lies in the northerly corner of the room, with a suspended log burner forming a natural centrepiece. A second reception room is positioned at the front of the house, decorated in a contrasting wash of deep blue, paired with dark floorboards and the original fireplace. There is also a ground floor shower room and WC.
A wonderful open-tread steel staircase leads to the upper storey, where all four bedrooms are housed. The principal bedroom occupies the south-eastern wing, where a pitched ceiling brings height and volume, while a large picture window frames views across the gardens and surrounding countryside. An en suite shower room lies to one side.
Across the landing is the second bedroom; a quiet room where a picture window frames a view of a handsome silver birch and skylights bring natural light in from above. Two further bedrooms and a family bathroom lie on the opposite side of the plan, each decorated in a soft colour palette. The family bathroom is finished in a soft plaster pink with brass sanitaryware.
Outside Space
Facing south and extending to around half an acre, the front and rear gardens and terraces have been mindfully designed to ensure that the outside spaces are enjoyed as much as those inside. Sliding glass doors open the living space to the terrace; an inviting spot to enjoy a quiet early morning coffee. or to dine outside. A paved pathway bridges the stream which runs perpendicular, with borders of flowering perennials on either side and a large sunken fire pit sitting centrally. Mature trees and shrubs bring shade in summer while creating a natural sense of privacy and seclusion.
The Area
Furzebrook Road is ideally located for access to Hartland Moor, a large and important stretch of heathland that sits to the south of RSPB Arne and north of Corfe Castle. Referred to by Enid Blyton as Mystery Moor its large and open setting offers great views, as well as great birds. An extensive network of walking routes across the moorland is accessible directly from the rear gardens.
For daily amenities, the Saxon market town of Wareham is around two miles away and has a good selection of independent shops, restaurants, cafés and country pubs.
The highlights of the Jurassic coastline can be easily reached by car in around 20 minutes. The Jurassic Coast begins at Orcombe Point in Exmouth, Devon, and continues for 95 miles to Old Harry Rocks, near Swanage, Dorset. It is a hugely diverse and beautiful landscape, underpinned by incredible geology of global importance. In 2001 it was inscribed as a Unesco World Heritage Site for the outstanding value of its rocks, fossils and landforms. It remains England’s only natural World Heritage Site.
Wareham Station provides a mainline rail link to London Waterloo. There is also easy access to Poole, Bournemouth, and Southampton Airports via the M27 and M3.
Council Tax Band: C
- COUNCIL TAXA payment made to your local authority in order to pay for local services like schools, libraries, and refuse collection. The amount you pay depends on the value of the property.Read more about council Tax in our glossary page.
- Band: C
- PARKINGDetails of how and where vehicles can be parked, and any associated costs.Read more about parking in our glossary page.
- Yes
- GARDENA property has access to an outdoor space, which could be private or shared.
- Private garden
- ACCESSIBILITYHow a property has been adapted to meet the needs of vulnerable or disabled individuals.Read more about accessibility in our glossary page.
- Ask agent
Furzebrook Road, Wareham, Dorset
Add an important place to see how long it'd take to get there from our property listings.
__mins driving to your place
Get an instant, personalised result:
- Show sellers you’re serious
- Secure viewings faster with agents
- No impact on your credit score



Your mortgage
Notes
Staying secure when looking for property
Ensure you're up to date with our latest advice on how to avoid fraud or scams when looking for property online.
Visit our security centre to find out moreDisclaimer - Property reference TMH81871. The information displayed about this property comprises a property advertisement. Rightmove.co.uk makes no warranty as to the accuracy or completeness of the advertisement or any linked or associated information, and Rightmove has no control over the content. This property advertisement does not constitute property particulars. The information is provided and maintained by The Modern House, London. Please contact the selling agent or developer directly to obtain any information which may be available under the terms of The Energy Performance of Buildings (Certificates and Inspections) (England and Wales) Regulations 2007 or the Home Report if in relation to a residential property in Scotland.
*This is the average speed from the provider with the fastest broadband package available at this postcode. The average speed displayed is based on the download speeds of at least 50% of customers at peak time (8pm to 10pm). Fibre/cable services at the postcode are subject to availability and may differ between properties within a postcode. Speeds can be affected by a range of technical and environmental factors. The speed at the property may be lower than that listed above. You can check the estimated speed and confirm availability to a property prior to purchasing on the broadband provider's website. Providers may increase charges. The information is provided and maintained by Decision Technologies Limited. **This is indicative only and based on a 2-person household with multiple devices and simultaneous usage. Broadband performance is affected by multiple factors including number of occupants and devices, simultaneous usage, router range etc. For more information speak to your broadband provider.
Map data ©OpenStreetMap contributors.




