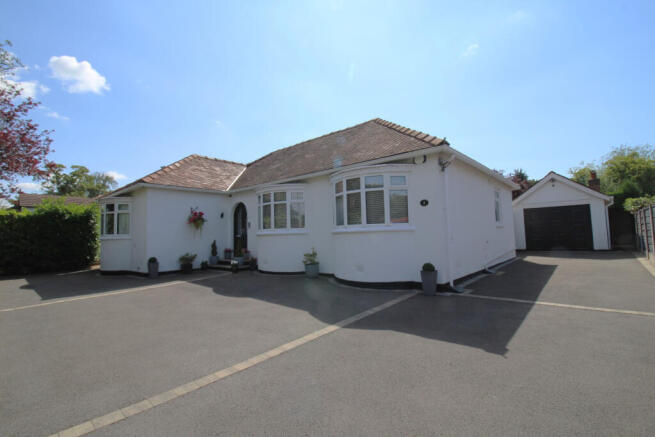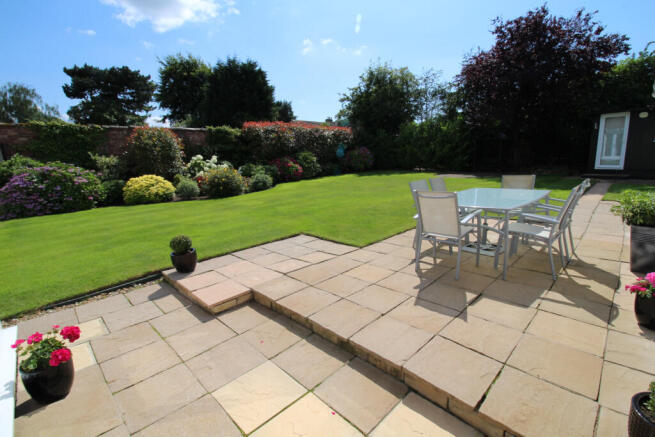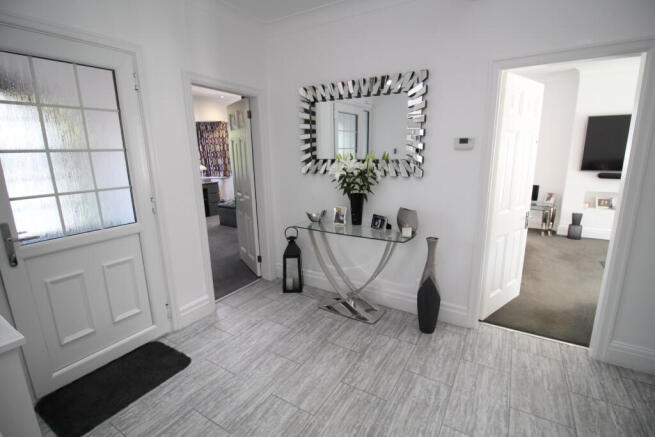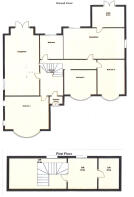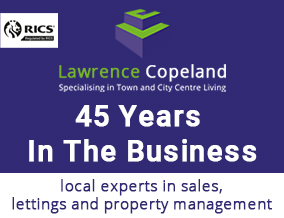
Motcombe Grove, Heald Green, Cheadle, Cheshire, SK8

- PROPERTY TYPE
Bungalow
- BEDROOMS
3
- BATHROOMS
1
- SIZE
Ask agent
- TENUREDescribes how you own a property. There are different types of tenure - freehold, leasehold, and commonhold.Read more about tenure in our glossary page.
Freehold
Key features
- Detached dormer bungalow
- High spec interior with beautiful contemporary decor
- Amazing Lounge/Dining Room
- High specification refurbished Kitchen
- Beautifully landscaped private garden
- Pristine driveway providing ample parking facilties
- Gas central heating and uPVC double glazing
- Detached Garage with electronically operated door
- Utility Room/Conservatory
- Outside workshop/office ideal for working from home
Description
ACCOMMODATION
Ground Floor.
Enclosed Entrance Porch with uPVC double glazed front doors and ceramic tiled floor.
Imposing Reception Entrance Hall in two sections measuring 12 ft 10 x 8 ft 5 (3.91m x 2.57m) plus 12 ft x 3 ft 10 (3.66m x 1.17m) with ceramic tiled floor, downlighters, cornice, staircase to loft conversion.
Magnificent rear Lounge/Dining Room measuring 24 ft 5 x 12 ft 9 (7.44m x 3.89m) with uPVC double glazed bay window with French doors to garden, side uPVC double glazed window, downlighters, hole in the wall display inset.
Fabulous refurbished Dining Kitchen measuring 22 ft 3 x 11 ft 3 (6.78m x 3.43m) with side and rear uPVC double glazed windows, uPVC double glazed French door to Conservatory/Utility Room, Karndean floor covering, high specification fitted units with white high gloss doors, granite worktops and splashbacks incorporating a range of wall and base cupboards, under pelmet LED lighting, fitted sideboard with cupboard and drawers, divider return, integral fridge, pull out larder cupboard, NEFF combination microwave oven, split level double oven, stainless steel extractor hood with light, granite splashback to Samsung ceramic hob, drawer pack below, Hotpoint integral dishwasher, stainless steel sink with granite drainer, corner base cupboards, housed Vaillant combi gas central heating boiler system.
Utility Room/Conservatory measuring 11 ft 10 x 7 ft 7 (3.61m x 2.31m) with uPVC double glazed back door, uPVC construction and double glazed windows, skylight ceiling, Karndean floor covering, French doors to the garden, recess for fridge/freezer, white high gloss doors to wall and base cupboards and tall cupboard, granite effect worktop, space and plumbing for washing machine, space for dryer.
Master Bedroom One (front) measuring 16 ft 7 into wardrobes x 13 ft 6 into bay window (5.05m x 4.11m) with uPVC double glazed bay window, two side uPVC double glazed windows, contemporary grey fitted furniture comprising three double wardrobes, bedside cabinets, fitted chest of drawers, LED downlighters.
Bedroom Two/Alternative Separate Dining Room (front) measuring 14 ft 5 into bay window x 9 ft 11 (4.39m x 3.02m) with uPVC double glazed bay window, LED downlighters.
Bedroom Three/Alternative Sitting Room measuring 11 ft 10 x 10 ft 1 into bay window (3.61m x 3.07m) with uPVC double glazed bay window, LED downlighters.
Luxurious Bathroom/WC combined (rear) measuring 8 ft 2 x 7 ft 10 (2.49m x 2.39m) with two uPVC double glazed windows, feature porcelain ceramic tiled walls and floor, high specification jacuzzi suite comprising pedestal wash hand basin with waterfall tap, low level WC, roll edge floor mounted bath with waterfall tap, vanity cabinet, feature mirror, fan, panelled ceiling, fixed glazed double shower cubicle with monsoon shower head and flexible hose, chrome ladder radiator.
First Floor: Loft conversion comprising Study Area measuring 16 ft 8 x 11 ft 6 (5.08m x 3.51m) including open galleried stairwell, rear uPVC double glazed dormer window, eaves storage cupboards and door to Loft Room Two (rear) measuring 11 ft 4 x 8 ft 3 (3.45m x 2.51m) with uPVC double glazed dormer window, eaves storage cupboards and double doors to walk in storeroom with sloping eaves measuring 11 ft 4 x 5 ft 11 (3.45m x 1.80m).
Note: the property has chrome light switches and plug sockets throughout the property.
Outside, to the front of the house is a pristine tarmacadam L shaped driveway, attractively surfaced with block edging and providing ample parking facilities for several cars including turning points. Beech hedging to the front, fencing to the right and hedging to the left flanking down the right hand side gable of the property to a substantial detached brick garage with attached workshop. The garage area measures 15 ft 1 x 10 ft 1 (4.60m x 3.07m) with electronically operated up and over door, power and lighting.
Side gates to both sides of the house provide access to a stunning, beautifully manicured, landscaped, south facing rear garden with rolling lawn, flanked to the left hand side by colourful herbaceous borders, large patio area, attractive paving, crazy paved patio, awning seat, private boundaries, courtesy lighting, dawn to dusk lighting and sensor flood lighting, outside timber shed. Potting shed to the rear of the garage measuring 10 ft 1 x 8 ft 1 (3.07m x 2.46m) with its own side door, uPVC double glazed window, quarry tiled floor, power and lighting.
Also to the rear garden, there is an outside workshop/office measuring 14 ft x 10 ft 5 (4.27m x 3.18m), carpeted with power and lighting, beamed ceiling, uPVC double glazed window, ideal for those who may wish to work from home but also ideal for storage or a hobby room.
This superb freehold property lies within half a mile of Heald Green and Gatley Villages with all amenities available. Regular train services to Manchester City Centre and surrounding areas. The area is well served by both educational and recreational facilities and has excellent motorway network links via the M56 and M60 and the property is 10 minutes? drive from Manchester International Airport.
A truly beautiful property, maintained to an exceptionally high standard throughout. Viewing an experience.
Council Tax Band: F
Tenure: We are advised by the vendor the property is believed to be freehold free from chief rent. Depending on the Leasehold /Freehold title any current Ground/Chief Rent, if applicable, together with current service charge details are to be confirmed by the Vendors solicitor (but are available on request from our office at any time).
Brochures
Brochure 1- COUNCIL TAXA payment made to your local authority in order to pay for local services like schools, libraries, and refuse collection. The amount you pay depends on the value of the property.Read more about council Tax in our glossary page.
- Band: F
- PARKINGDetails of how and where vehicles can be parked, and any associated costs.Read more about parking in our glossary page.
- Yes
- GARDENA property has access to an outdoor space, which could be private or shared.
- Yes
- ACCESSIBILITYHow a property has been adapted to meet the needs of vulnerable or disabled individuals.Read more about accessibility in our glossary page.
- Ask agent
Motcombe Grove, Heald Green, Cheadle, Cheshire, SK8
Add an important place to see how long it'd take to get there from our property listings.
__mins driving to your place
About Lawrence Copeland (Town & City Centre), Manchester
Imperial Court 2 Exchange Quay Salford M5 3EB



Your mortgage
Notes
Staying secure when looking for property
Ensure you're up to date with our latest advice on how to avoid fraud or scams when looking for property online.
Visit our security centre to find out moreDisclaimer - Property reference 2712. The information displayed about this property comprises a property advertisement. Rightmove.co.uk makes no warranty as to the accuracy or completeness of the advertisement or any linked or associated information, and Rightmove has no control over the content. This property advertisement does not constitute property particulars. The information is provided and maintained by Lawrence Copeland (Town & City Centre), Manchester. Please contact the selling agent or developer directly to obtain any information which may be available under the terms of The Energy Performance of Buildings (Certificates and Inspections) (England and Wales) Regulations 2007 or the Home Report if in relation to a residential property in Scotland.
*This is the average speed from the provider with the fastest broadband package available at this postcode. The average speed displayed is based on the download speeds of at least 50% of customers at peak time (8pm to 10pm). Fibre/cable services at the postcode are subject to availability and may differ between properties within a postcode. Speeds can be affected by a range of technical and environmental factors. The speed at the property may be lower than that listed above. You can check the estimated speed and confirm availability to a property prior to purchasing on the broadband provider's website. Providers may increase charges. The information is provided and maintained by Decision Technologies Limited. **This is indicative only and based on a 2-person household with multiple devices and simultaneous usage. Broadband performance is affected by multiple factors including number of occupants and devices, simultaneous usage, router range etc. For more information speak to your broadband provider.
Map data ©OpenStreetMap contributors.
