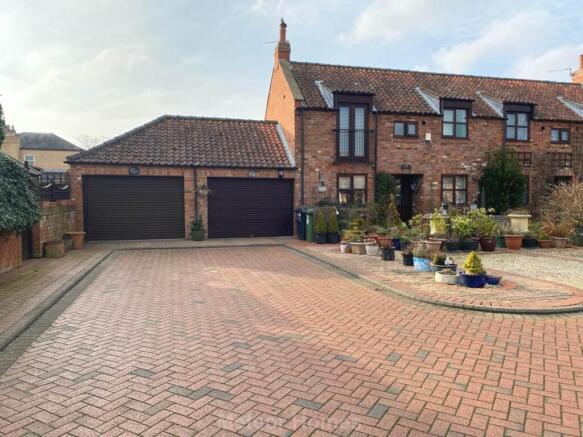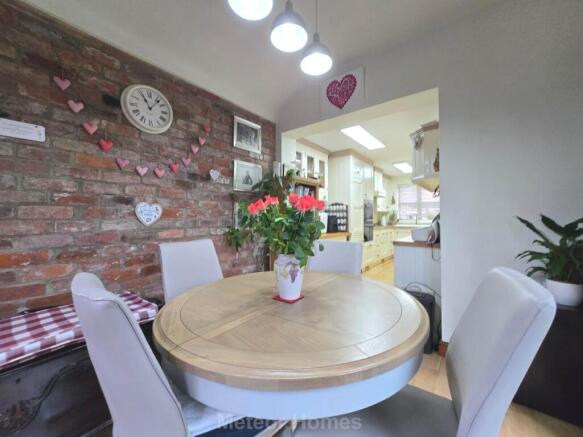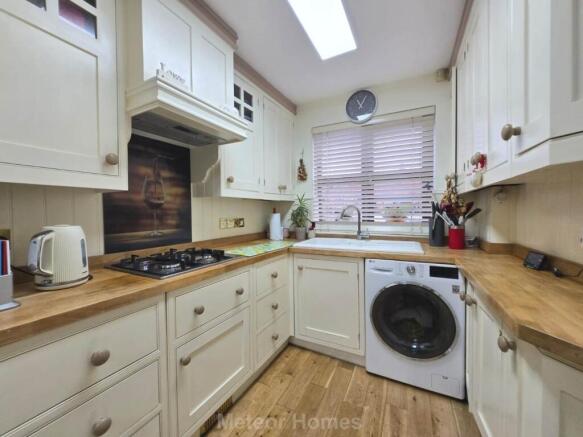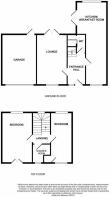Whitehall Country Cottages, Cleethorpes

- PROPERTY TYPE
Semi-Detached
- BEDROOMS
2
- BATHROOMS
1
- SIZE
797 sq ft
74 sq m
- TENUREDescribes how you own a property. There are different types of tenure - freehold, leasehold, and commonhold.Read more about tenure in our glossary page.
Freehold
Description
This spaciously cute cottage is delightfully presented and comprises: Entrance hall, cloaks/wc, elegant lounge, Bespoke country style kitchen with appliances which opening into a superb dining area/orangery, two double bedrooms, shower room/wc. Newly laid carpets to the first floor. Gas central heating system. Double glazing. Security alarm. A
Attached garage plus allocated parking space. Open plan front garden and a west facing enclosed rear garden.
Ground Floor -
Entrance Hall - Approached via a double glazed entrance door with matching side panels. Radiator. Striking grey Karndean flooring.
Cloaks/Wc - Fitted with a contemporary style vanity unit comprising a small sink and a concealed low flush wc. Karndean flooring. Extractor. Spot light to ceiling. Useful storage cupboard.
Lounge - 4.89m x 2.99m - This elegant lounge has a double glazed window with views over the courtyard plus double glazed french doors to the rear. Small marble effect fire surround inset with a living flame gas fire. Radiator. Decorative plaster work to ceiling.
Kitchen/Dining Room - 5.18m x 2.17m - Fitted with a Bespoke hand painted kitchen with cream base and wall units incorporating a white fan assisted electric oven, gas hob together with a matching ornate extractor hood over. Also included in the sale is an integrated fridge/ freezer and dishwasher. The beech block work surfaces are inset with a white sink and has space beneath for washing machine. Double glazed window. Striking oak flooring throughout. Radiator.
Orangery - 2.73m x 3.01m - This fabulous addition to the property is used by the current owners as a dining area and has one wall of exposed brickwork together with double glazed windows and doors which opens onto the rear garden. Radiator. Oak flooring.
First Floor -
Landing - The spelled staircase leads up from the ground floor hall. Double glazed window. Access to roof space.
Bedroom 1 - 4.89m x 2.81m - Having double glazed french doors to the front opening onto a small ornamental `Juliet` balcony plus a second double glazed window to the rear elevation. Radiator. This master bedroom is fitted with an excellent range of bedroom furniture including a bank of floor to ceiling wardrobes plus two single wardrobe cupboards, bedside cabinets and a matching dressing table area.
Bedroom 2 - 4.81m x 2.15m - Again having a bank of floor to ceiling wardrobes providing excellent hanging space. Radiator. Double glazed windows to the front and rear elevations.
Shower Room/Wc - 1.77 x 2.26 (5`9" x 7`4") - This contemporary styled shower room is fitted with a corner shower cubicle having glass fronted screen, a concealed low flush wc set within useful storage cupboards and a matching vanity unit inset with a semi recessed sink. Illuminated mirror above. Fully tiled wall with a striking tile to dado height. Tiled flooring. Heated towel rail. Double glazed window.
Outside -
Attached Brick Garage - 5.03 x 3.34 (16`6" x 10`11") - Having a remote controlled door to the front plus a personal door to the rear. Additional storage to the eves and light and power. In addition to the garage there is a parking space which is situated in front of the property which is included in the sale.
The Gardens - The property stands in both front and rear gardens, the open plan front garden comprises of four individual beds with a paved seating area again being inset with two circular flower beds. Outside tap. The enclosed west rear garden is paved and at present is covered by an artificial grass.
Tenure - We are informed by the seller that the tenure of this property is Freehold and as this property is situated on a private development and there is a management company which attends to the common areas, the running of the company etc with an annual fee of £200 Please consult us for further details.
Notice
Please note we have not tested any apparatus, fixtures, fittings, or services. Interested parties must undertake their own investigation into the working order of these items. All measurements are approximate and photographs provided for guidance only.
- COUNCIL TAXA payment made to your local authority in order to pay for local services like schools, libraries, and refuse collection. The amount you pay depends on the value of the property.Read more about council Tax in our glossary page.
- Band: B
- PARKINGDetails of how and where vehicles can be parked, and any associated costs.Read more about parking in our glossary page.
- Yes
- GARDENA property has access to an outdoor space, which could be private or shared.
- Yes
- ACCESSIBILITYHow a property has been adapted to meet the needs of vulnerable or disabled individuals.Read more about accessibility in our glossary page.
- Ask agent
Whitehall Country Cottages, Cleethorpes
Add an important place to see how long it'd take to get there from our property listings.
__mins driving to your place
Get an instant, personalised result:
- Show sellers you’re serious
- Secure viewings faster with agents
- No impact on your credit score
Your mortgage
Notes
Staying secure when looking for property
Ensure you're up to date with our latest advice on how to avoid fraud or scams when looking for property online.
Visit our security centre to find out moreDisclaimer - Property reference 730_METE. The information displayed about this property comprises a property advertisement. Rightmove.co.uk makes no warranty as to the accuracy or completeness of the advertisement or any linked or associated information, and Rightmove has no control over the content. This property advertisement does not constitute property particulars. The information is provided and maintained by METEOR HOMES, Grimsby. Please contact the selling agent or developer directly to obtain any information which may be available under the terms of The Energy Performance of Buildings (Certificates and Inspections) (England and Wales) Regulations 2007 or the Home Report if in relation to a residential property in Scotland.
*This is the average speed from the provider with the fastest broadband package available at this postcode. The average speed displayed is based on the download speeds of at least 50% of customers at peak time (8pm to 10pm). Fibre/cable services at the postcode are subject to availability and may differ between properties within a postcode. Speeds can be affected by a range of technical and environmental factors. The speed at the property may be lower than that listed above. You can check the estimated speed and confirm availability to a property prior to purchasing on the broadband provider's website. Providers may increase charges. The information is provided and maintained by Decision Technologies Limited. **This is indicative only and based on a 2-person household with multiple devices and simultaneous usage. Broadband performance is affected by multiple factors including number of occupants and devices, simultaneous usage, router range etc. For more information speak to your broadband provider.
Map data ©OpenStreetMap contributors.





