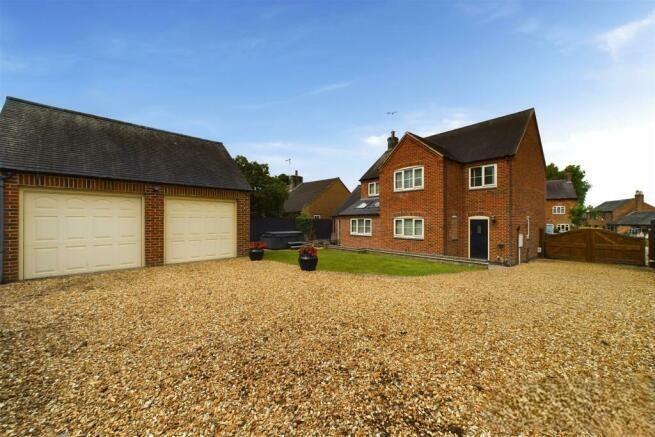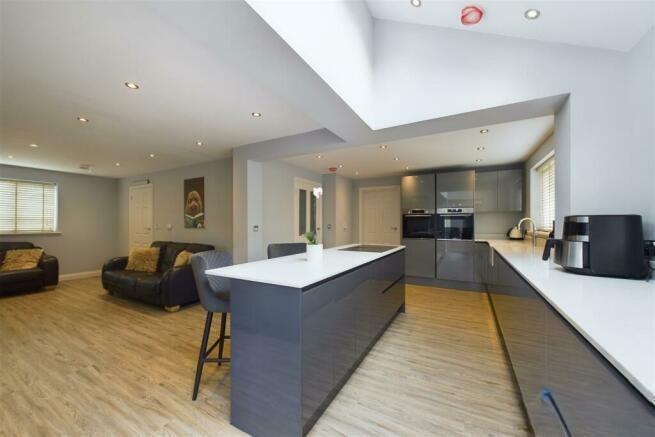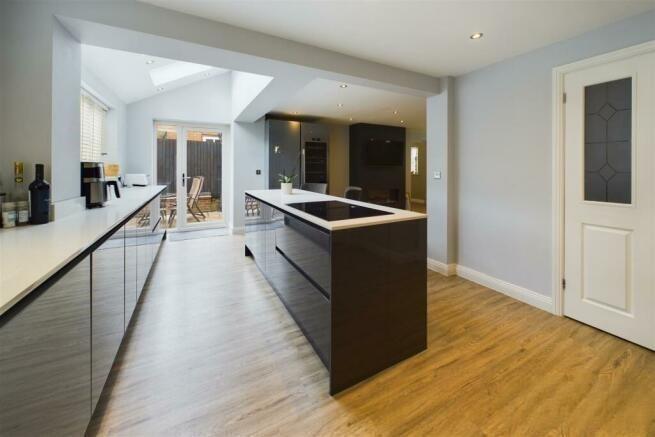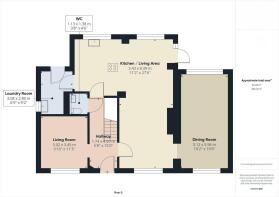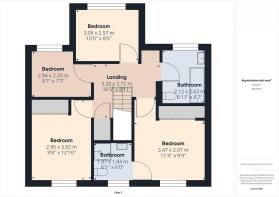Clifford House, Stanton-By-Bridge, DE73 7HT

- PROPERTY TYPE
Detached
- BEDROOMS
4
- BATHROOMS
2
- SIZE
1,755 sq ft
163 sq m
- TENUREDescribes how you own a property. There are different types of tenure - freehold, leasehold, and commonhold.Read more about tenure in our glossary page.
Freehold
Key features
- Extended Detached Family Home
- Fantastic Open Plan Kitchen & Living Area
- Stunning Four Bedroom
- Master Ensuite Shower Room
- Secure Off Road Parking
- Double Garage
- Re-fitted Modern Family Bathroom
- Private Front & Rear Gardens
- EPC: C - Freehold
Description
Oil central heating system and some electric heating, -A superb family home within a great location!
Available immediately, this substantial and extended property offers an entrance hall, an open-plan, high-specification re-fitted kitchen with integrated living and dining areas, and a separate dining room featuring a vaulted ceiling with doors leading to the garden. Additional highlights include a utility room, cloakroom, and a versatile sitting/family room.
The home boasts four bedrooms, including a master bedroom with an en-suite shower room, as well as a family bathroom.
Contemporary living in a great family home!
Externally, there is a detached double garage, ample parking, and well-maintained front and rear gardens.
Viewing strongly advised!
Tenure - Freehold EPC -C
Entrance Hallway - Accessed via front composite entrance door with inset opaque and leaded glazed panel leading to the spacious entrance hall where there is feature amtico flooring, open spindle staircase off to the first floor, panelled doors off to cloaks/ W.C, a further panelled door leading to useful under stairs storage with under floor heating controls and provides useful storage, an opening to:-
Cloaks/ W.C - Having a two piece modern white suite comprising of wash hand basin with chrome mixer tap over, low level W.C with concealed plumbing, feature oak vanity shelf, fitted mirror and inset spot lights to the ceiling, extractor fan and continuation of the amtico flooring.
Lounge - Having UPVC double glazed window to the front elevation with fitted windows blinds, feature mirrored wall and amtico flooring.
Open Plan Living/Diner/Kitchen -
Dining Area - Having UPVC double glazed windows to the front elevation with fitted windows blinds, feature amtico flooring, chimney breast incorporating electric remote control heater which is flush fitted, inset spot lights to the ceiling and a wide opening to:-
Kitchen - Fitted with high specification high gloss wall and base units with quartz work surfaces over with matching upstands, a range of integrated Bosch appliances including electric fan assisted oven, combi microwave and induction hob fitted to island with storage beneath and providing breakfast seating, Belfast sink unit with chrome mixer tap and Quooker tap, inset spot lights to the ceiling, two double glazed velux roof light windows, feature slop to the ceiling, UPVC double glazed door to the side giving access to the rear garden with attach side panel and two UPVC double glazed windows to the rear over looking the rear garden, amtico flooring, integrated full height wine cooler and fridge freezer and panelled door off to:-
Utility Room - Fitted with matching wall and base unit to the kitchen with quartz work surfaces and matching upstands, chrome mixer tap, plumbing and space for automatic washing machine, amtico flooring, inset spot lights to the ceiling, full height unit incorporates the Worcester oil fired boiler providing the property with domestic hot water and central heating and refuse box, a stable door to the rear giving access to the rear garden.
Sitting Room - Having feature 15 ft high ceiling, amtico flooring, UPVC double glazed French doors to the rear with matching attached side panels and fitted window shutters and a further UPVC double glazed window to the front with fitted windows blinds.
First Floor Landing - Having loft access, inset spot lights to the ceiling, UPVC double glazed window to the rear elevation with fitted window blinds and panelled door to the airing cupboard housing the pressurised hot water cylinder and shelving for storage.
Master Bedroom - Having double sliding door fronted fitted wardrobes incorporating hanging rails and shelving, UPVC double glazed window to the front elevation with fitted window blinds, central heating radiator, inset spot light to the ceiling, amtico flooring and panelled door to the en suite.
En Suite Shower Room - Having a three piece white suite comprising of corner glazed shower cubicle with mains chrome shower over, pedestal wash hand basin with chrome mixer tap and low level W.C, wall mounted chrome heated towel rail, inset spot lights and extractor fan to the ceiling, UPVC double glazed opaque window to the front elevation, fitted window blind and tiled flooring.
Bedroom Two - Having UPVC double glazed window to the front with fitted window blinds, central heating radiator, inset spot lights to the ceiling and double sliding door fronted fitted wardrobe with hanging rail and shelving.
Bedroom Three - Having UPVC double glazed window to the rear giving aspect over the garden, fitted window blinds, central heating radiator and inset spot lights to the ceiling.
Bedroom Four - Having UPVC double glazed window to the rear overlooking the garden, central heating radiator and inset spot lights to the ceiling.
Bathroom - Having a re-fitted three modern white suite comprising of panelled bath with chrome mixer shower over and glazed shower screen, wash hand basin fitted to vanity unit with storage draws beneath and chrome mixer tap over, low level W.C with concealed plumbing, amtico flooring, partly ceramic tied walls, inset spot lights and UPVC double glazed opaque window to the rear with fitted window blind and contemporary wall mounted heated towel rail.
Outside - The property is set well back from the road beyond a stone boundary wall with a good sized lawned front garden, a covered storm porch to the front door area with lighting and path leading round the front of the property to the side where there is a gravelled driveway, double oak remote controlled gates to the side providing further secure parking to the rear for serval vehicles and in turn leading to the detached pitched roof double garage. There is also a shaped lawned and stone paved path and patio leading round the rear and dwarf brick boundary wall and a further patio area to the opposite side.
Detached Garage - Having electric remote control up and over doors, light and power.
Tenure - Freehold
Council Tax Band - South Derbyshire Council
Council Tax Band : E
Viewings - Please contact David, Julie or Henry at our office to arrange your viewing.
All viewings are by appointment only.
Services - Mains water, gas and electricity are available to the property but none of these, nor any of the appliances attached thereto, have been tested by us, who gives no warranties as to their condition or working order. Telephone subject to suppliers regulations.
Valuations - If you have a property to sell please contact us to arrange your free valuation.
We can be contacted Monday - Friday 9am - 5pm or Saturdays 9am - 4pm.
Fixtures, Fittings & Appliances - The mention of any fixtures, fittings and/or appliances does not imply they are in full efficient working order.
Photographs - Photographs are reproduced for general information and it cannot be inferred that any item shown is included in the sale.
Measurements - Every care has been taken to reflect the true dimensions of this property but they should be treated as approximate and for general guidance only.
Money Laundering - Where an offer is successfully put forward we are obliged by law to ask the prospective purchaser for confirmation of their identity. This will include production of their passport or driving licence and a recent utility bill to prove residence. This evidence will be required prior to solicitors being instructed.
General Note - These particulars, whilst believed to be accurate are set out as a general outline only for guidance and do not constitute any part of an offer or contract. Intending purchasers should not rely on these Particulars of Sale as statements of representation of fact, but must satisfy themselves by inspection or otherwise as to their accuracy. No person in this agent's employment has the authority to make or give any representation or warranty in respect of the
Hours Of Business - Our office is open Monday to Friday 9am - 5.30pm
Saturday 10am - 3:30pm.
Brochures
Clifford House, Stanton-By-Bridge, DE73 7HT- COUNCIL TAXA payment made to your local authority in order to pay for local services like schools, libraries, and refuse collection. The amount you pay depends on the value of the property.Read more about council Tax in our glossary page.
- Band: E
- PARKINGDetails of how and where vehicles can be parked, and any associated costs.Read more about parking in our glossary page.
- Yes
- GARDENA property has access to an outdoor space, which could be private or shared.
- Yes
- ACCESSIBILITYHow a property has been adapted to meet the needs of vulnerable or disabled individuals.Read more about accessibility in our glossary page.
- Ask agent
Clifford House, Stanton-By-Bridge, DE73 7HT
Add an important place to see how long it'd take to get there from our property listings.
__mins driving to your place
Get an instant, personalised result:
- Show sellers you’re serious
- Secure viewings faster with agents
- No impact on your credit score
Your mortgage
Notes
Staying secure when looking for property
Ensure you're up to date with our latest advice on how to avoid fraud or scams when looking for property online.
Visit our security centre to find out moreDisclaimer - Property reference 33787039. The information displayed about this property comprises a property advertisement. Rightmove.co.uk makes no warranty as to the accuracy or completeness of the advertisement or any linked or associated information, and Rightmove has no control over the content. This property advertisement does not constitute property particulars. The information is provided and maintained by Melbourne Sales & Lets, Melbourne. Please contact the selling agent or developer directly to obtain any information which may be available under the terms of The Energy Performance of Buildings (Certificates and Inspections) (England and Wales) Regulations 2007 or the Home Report if in relation to a residential property in Scotland.
*This is the average speed from the provider with the fastest broadband package available at this postcode. The average speed displayed is based on the download speeds of at least 50% of customers at peak time (8pm to 10pm). Fibre/cable services at the postcode are subject to availability and may differ between properties within a postcode. Speeds can be affected by a range of technical and environmental factors. The speed at the property may be lower than that listed above. You can check the estimated speed and confirm availability to a property prior to purchasing on the broadband provider's website. Providers may increase charges. The information is provided and maintained by Decision Technologies Limited. **This is indicative only and based on a 2-person household with multiple devices and simultaneous usage. Broadband performance is affected by multiple factors including number of occupants and devices, simultaneous usage, router range etc. For more information speak to your broadband provider.
Map data ©OpenStreetMap contributors.
