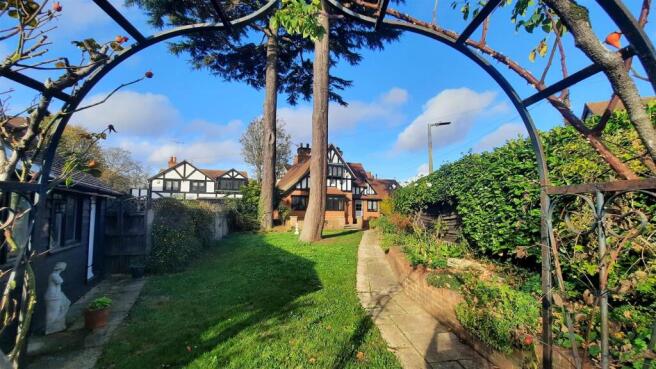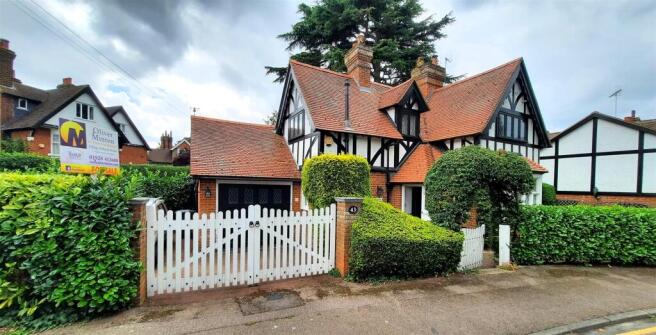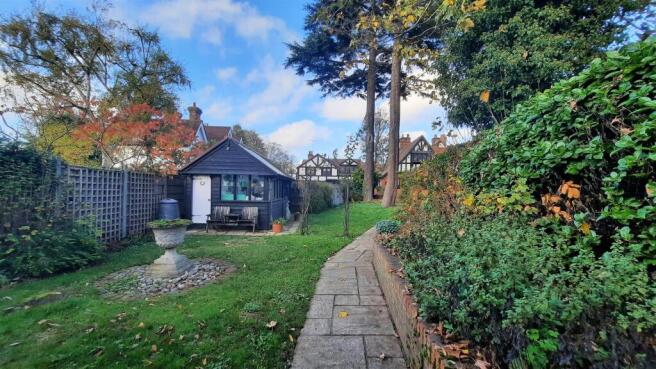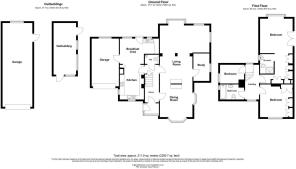St. Catherines Road, Broxbourne

- PROPERTY TYPE
Detached
- BEDROOMS
3
- BATHROOMS
2
- SIZE
Ask agent
- TENUREDescribes how you own a property. There are different types of tenure - freehold, leasehold, and commonhold.Read more about tenure in our glossary page.
Freehold
Key features
- Individual, Detached Victorian Home
- Highly Desirable Location
- Living/Dining Room Plus Study
- Potential To Create a 4th Bedroom
- Kitchen/Breakfast Room
- Three Bedroom (En-Suite to Principal Bedroom)
- Family Bathroom + D/S Guest Claokroom/W.C
- Lovely Private Gardens with Outbuilding
- Two Garages
- Short Stroll to Broxbourne Station
Description
Location - Over the years, St. Catharine’s Road has gained a reputation as being one of the most highly sought-after residential roads in Broxbourne. East Lodge sits on a quiet corner and is very well placed for lovely riverside walks along the River Lee towpath, along which Broxbourne Railway Station can be reached. (Liverpool Street in just under 30 minutes) There are excellent road links with the A10 giving easy access to the M25 and M11.
Broxbourne has a local parade of shops, restaurants and other amenities and there are very good schools for all ages close by. Further shopping facilities are just a short drive away at Brookfield Farm, where you can find a Tesco Superstore, a flagship Marks and Spencer and other retail outlets.
There are excellent sporting facilities in the vicinity including the Broxbourne Sports Club (tennis, squash, hockey, cricket, running) and the Broxbourne Sailing Club.
The New River is easily accessible, just a short stroll along a public footpath and Broxbourne Woods, Hertfordshire's only National Nature Reserve, is situated just the other side of the A10, a great place to go walking or cycling. Another lovely place to visit, within a very short drive, is Hertfordshire Zoo (formally Paradise Wildlife Park)
The Property - This delightful, detached period home was built towards the end of the Victorian era in mellow red brickwork, as a unique property that commands a favoured corner position in this highly desirable, tree lined road. The coveted conservation area is just a short walk from Broxbourne Mainline station that serves London Liverpool Street in under 30 minutes, yet the striking aesthetics would certainly not look out of place in a more rural, country setting.
The owners extended the house in the 1990's, blending the new parts seamlessly with the original architecture, taking utmost care and attention to the very last detail. Further potential remains to enlarge the living accommodation, should you wish to do so.
The layout offers: Enclosed entrance porch, traditional hallway, guest cloakroom/w.c., an open plan living/dining room which is part sub-divided by an attractive brick fireplace housing a wood burning stove. Just offset, there is a cosy snug area and a separate study. The spacious kitchen/breakfast room runs front to back and has an open plan utility area. Adjacent to this is the garage, which could easily lend itself to be converted and incorporated into the existing living space, as there is a further, large detached double tandem garage within the grounds.
Upstairs, the principal bedroom is generous in size and enjoys a dressing area with built-in wardrobe cupboards and en-suite facilities. There is a second generous double bedroom with fitted furniture and a smaller third bedroom. These two rooms are served by the family bathroom.
The front of the property has amazing kerb appeal. Manicured hedges and mature planting give privacy, with brick piers leading into the gated driveway and the single, attached garage.
The rear garden is beautifully maintained by a professional gardening company. There is a large terrace to the immediate rear of the house and a raised seating area, the perfect spot to enjoy outside dining in the warmer months. Mature trees and raised planting areas border the well-tended lawn. There is also a timber framed outbuilding, currently used as a potting shed and storage facility, however could be utilised in many other ways, depending on a buyer’s needs.
There is a small lane to the left of the house, shared with three neighbouring properties, that leads you to secure, double gates opening to a parking area and then in turn to the large, detached double tandem garage. There is also a personal door into the garage from the rear garden.
Accommodation - Front door opening to:
Enclosed Porch - With original tiled floor and attractive stained glass windows. Part glazed door to:
Traditional Hallway - Stairs rising to first floor. Under stairs cupboard. Original tiled floor. Radiator.
Guest Cloakroom/ W.C - Low flush w.c. Vanity wash hand basin. Part tiled walls and tiled floor. Extractor fan.
Living/Dining Room - Spacious, part-open plan room which is part divided by the feature, central brick fireplace housing an attractive wood burning stove.
Dining Area - 4.22m x 3.69m (13'10" x 12'1") - Leaded light bay window to front and smaller double glazed bay window to side. Wood panelled walls. Two radiators.
Lounge Area - 7.23m x 5.58m >3.69m (23'8" x 18'3" >12'1") - Lovely dual aspect room with a leaded light, double glazed square bay window with fitted window seating to the rear overlooking the garden plus two further windows to rear and side. Three radiators. Open studwork to an off-set, cosy 'snug' area.
Study - 3.15m x 1.70m (10'4" x 5'6") - Leaded light window to side aspect. Radiator.
Kitchen / Breakfast Room - 6.80m x 2.88m max (22'3" x 9'5" max) - Overall measurement. Fitted with a range of wall and base cabinets with roll edge work surfaces over. Tiled splashbacks. Inset enamel sink and drainer. Built-in 'Stoves' double oven/grill and matching four ring gas hob with extractor over. Integrated dishwasher. Space for tall fridge freezer. Dual aspect windows to front and side. The breakfast area has plenty of space for a table and chairs. Two double glazed leaded light windows to rear and door opening to the garden. Tiled floor throughout. Door to garage. (This space could be integrated into the living accommodation STPP)
Utility Area - 1.53m x 1.53m (5'0" x 5'0") - Off-set and open plan to kitchen. Matching wall and base units. Stainless steel sink and drainer. Space and plumbing for washing machine.
Attached Garage - 5.49m x 3.12m (18'0" x 10'2") - Electronically operated up and over door (untested) Window to rear. Wall mounted 'Baxi' gas fired boiler. Door into kitchen/breakfast room, which means this could quite easily be converted and integrated into the current living accommodation should a buyer wish to do so..
First Floor - Landing with double glazed leaded light windows to front and rear. Steps up to:
Bedroom Three - 2.88m x 2.23m (9'5" x 7'3") - Leaded light double glazed window to front. Radiator.
Bedroom Two - 3.37m x 3.21 (11'0" x 10'6") - Leaded light double glazed window to front. Radiator. Range of built-in wardrobe cupboards. Small loft hatch.
Principal Bedroom - 6.85m max x3.78m >2.21m (22'5" max x12'4" >7'3") - Incorporating dressing area and en-suite. Square bay leaded light double glazed window to rear. Radiator. Comprehensive range of built-in wardrobe cupboards. Radiator. Door to:
En-Suite - Shower cubicle with glazed screen and door. Low flush w.c. Pedestal wash hand basin. Heated towel rail. Tiled walls. Double glazed frosted window.
Bathroom - 2.90m x 1.70m (9'6" x 5'6") - Wood panel enclosed bath. Low flush w.c. Vanity wash hand basin set in countertop with cupboards below. Radiator. Part tiled walls.
Exterior - As previously mentioned the property enjoys a wide corner plot position with well tended front and rear gardens. There is an outside water tap and power points.
Detached Double Tandem Garage - 9.58m 3.40m (31'5" 11'1") - Secure gated access that sits to the rear of the property. Power and strip lighting connected. Loft storage. Up and over door. Personal door to garden. Electric wall heater.
Timber Outbuilding - 5.90m x 2.57m (19'4" x 8'5") - Currently used for storage and a potting shed, however could be converted and utilised for other things, such as a home office etc.
Services - Mains services connected: Mains drainage, electricity and mains gas. Gas fired boiler for domestic hot water and radiators. Appliances untested. Majority double glazed windows throughout.
Broadband & mobile phone coverage can be checked at
Brochures
St. Catherines Road, BroxbourneBrochure- COUNCIL TAXA payment made to your local authority in order to pay for local services like schools, libraries, and refuse collection. The amount you pay depends on the value of the property.Read more about council Tax in our glossary page.
- Band: F
- PARKINGDetails of how and where vehicles can be parked, and any associated costs.Read more about parking in our glossary page.
- Garage
- GARDENA property has access to an outdoor space, which could be private or shared.
- Yes
- ACCESSIBILITYHow a property has been adapted to meet the needs of vulnerable or disabled individuals.Read more about accessibility in our glossary page.
- Ask agent
St. Catherines Road, Broxbourne
Add an important place to see how long it'd take to get there from our property listings.
__mins driving to your place
Get an instant, personalised result:
- Show sellers you’re serious
- Secure viewings faster with agents
- No impact on your credit score

Your mortgage
Notes
Staying secure when looking for property
Ensure you're up to date with our latest advice on how to avoid fraud or scams when looking for property online.
Visit our security centre to find out moreDisclaimer - Property reference 33788445. The information displayed about this property comprises a property advertisement. Rightmove.co.uk makes no warranty as to the accuracy or completeness of the advertisement or any linked or associated information, and Rightmove has no control over the content. This property advertisement does not constitute property particulars. The information is provided and maintained by Oliver Minton, Stanstead Abbotts. Please contact the selling agent or developer directly to obtain any information which may be available under the terms of The Energy Performance of Buildings (Certificates and Inspections) (England and Wales) Regulations 2007 or the Home Report if in relation to a residential property in Scotland.
*This is the average speed from the provider with the fastest broadband package available at this postcode. The average speed displayed is based on the download speeds of at least 50% of customers at peak time (8pm to 10pm). Fibre/cable services at the postcode are subject to availability and may differ between properties within a postcode. Speeds can be affected by a range of technical and environmental factors. The speed at the property may be lower than that listed above. You can check the estimated speed and confirm availability to a property prior to purchasing on the broadband provider's website. Providers may increase charges. The information is provided and maintained by Decision Technologies Limited. **This is indicative only and based on a 2-person household with multiple devices and simultaneous usage. Broadband performance is affected by multiple factors including number of occupants and devices, simultaneous usage, router range etc. For more information speak to your broadband provider.
Map data ©OpenStreetMap contributors.




