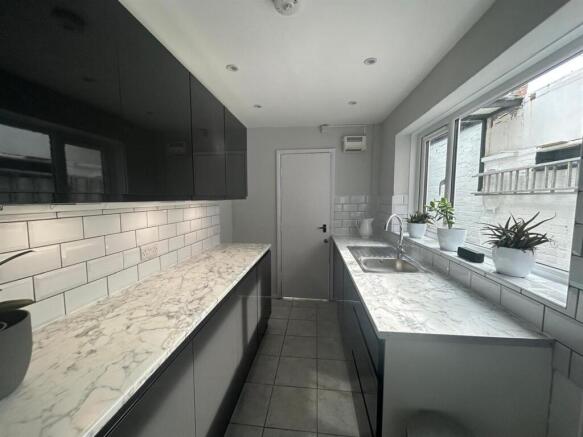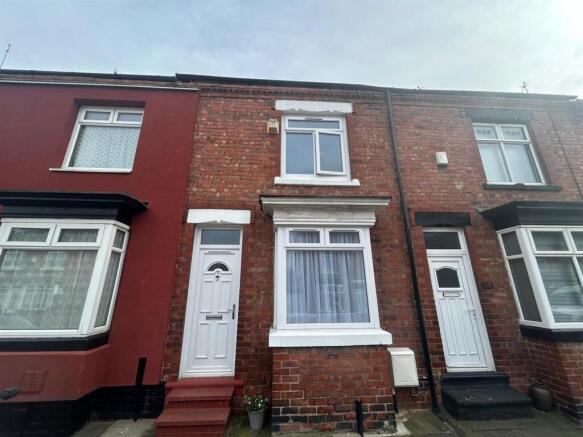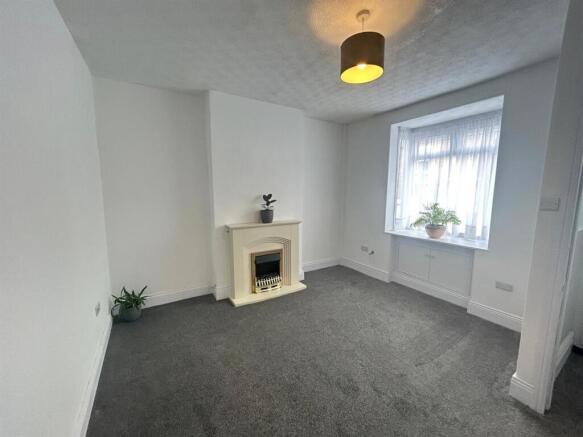Trafalgar Terrace, Darlington

- PROPERTY TYPE
House
- BEDROOMS
2
- BATHROOMS
1
- SIZE
Ask agent
- TENUREDescribes how you own a property. There are different types of tenure - freehold, leasehold, and commonhold.Read more about tenure in our glossary page.
Freehold
Description
The house boasts two spacious reception rooms, perfect for entertaining guests or enjoying quiet evenings with family. The two well-appointed bedrooms provide a comfortable retreat, while the newly fitted bathroom offers a touch of luxury with its stunning design.
The heart of the home is undoubtedly the newly fitted kitchen, which has been thoughtfully designed to combine both functionality and elegance. It is a space that will inspire culinary creativity and is sure to impress anyone who steps inside.
Having undergone a complete programme of refurbishment, this property showcases fine interior design throughout, ensuring that every corner reflects a modern aesthetic. The attention to detail and quality finishes make this home a standout choice for potential buyers.
In summary, this beautifully refurbished house on Trafalgar Terrace is a rare find, offering a blend of contemporary living and classic charm. With its prime location and exquisite interiors, it is an ideal choice for those looking to settle in a vibrant community. Don’t miss the chance to view this exceptional property.
General Remarks - We welcome to the sales market a truly outstanding two bedroom mid terraced period property occupying a most pleasing position on Trafalgar Terrace within the popular Dene's area of Darlington
The property has undergone a complete programme of refurbishment and is finished to the highest specification. The refurbishment includes new exterior doors and double glazed windows, a full rewire, new gas main, new Baxi boiler with 7 years warranty and a new roof.
Council Tax Band A
EPC rating C
A stunning kitchen and bathroom
We welcome viewings at the earliest opportunity to avoid disappointment.
Location - Trafalgar Terrace is in the popular Dene`s area to the northwest of Darlington town centre, conveniently placed within walking distance of a range of amenities including shops, bars restaurants and leisure facilities. Cockerton village and Darlington`s Memorial Hospital are also within walking distance of this desirable residence. The property is well placed for travel to the business and commercial centres throughout the region via the A1M and the A66. Darlington`s East Coast Main Line railway provides easy commuting to both Newcastle and York with London Kings Cross accessible within two and a half hours.
Entrance Porch Way - The property is entered through a UPVC double glazed door leading into an entrance porch way.
Living Room - 4.00mx 3.78m (13'1"x 12'4") - The beautifully presented living room is tastefully decorated in neutral tones. Warmed by a central heating radiator and benefiting from a UPVC double glazed window, a cupboard providing useful storage, a telephone / cable point and a feature fireplace.
Dining Room - 2.20m x 4.02m (7'2" x 13'2") - The dining room is situated to the rear elevation of the property. Warmed by a central heating radiator, decorated in neutral tones, and benefiting from a UPVC double glazed window and a cupboard providing useful storage.
Kitchen - 1.98m x 2.92m (6'5" x 9'6") - The modern and most contemporary kitchen is simply stunning. Fitted with a comprehensive range of wall, floor and drawer units with contrasting worktops incorporating a stainless-steel sink and drainer. The kitchen is warmed by an air heater which can be operated thermostatically or manually and benefits from LED downlights and under bench LED lighting, a UPVC double glazed window, a tiled floor and plumbing for an automatic washing machine.
Bathroom - 1.82m x 1.90m (5'11" x 6'2") - The bathroom is fitted with a stunning suite comprising of a panelled bath, a wash hand basin, and a low-level WC. The bathroom is warmed by a central heating radiator and benefits from a tiled floor and walls, LED downlights, an illuminated mirror with an integrated shaving point, a vanity unit and a UPVC double glazed window with privacy glass.
First Floor Landing - A staircase leads to the first-floor landing. There is a hatch giving access to the loft. The loft is boarded out and has a Velux window.
Bedroom One - 3.79m x 3.63m (12'5" x 11'10") - There is a double bedroom with a UPVC double glazed window overlooking the front elevation of the property. Warmed by a central heating radiator, tastefully decorated in neutral tones and benefiting from a built-in wardrobe providing useful storage.
Bedroom Two - 4.03m x 2.21m (13'2" x 7'3") - There is a further bedroom with a UPVC double glazed window overlooking the rear of the property. Warmed by a central heating radiator and benefiting from a cupboard with a hatch giving access to the loft.
Externally - Externally there is an enclosed rear yard.
Brochures
Trafalgar Terrace, DarlingtonBrochure- COUNCIL TAXA payment made to your local authority in order to pay for local services like schools, libraries, and refuse collection. The amount you pay depends on the value of the property.Read more about council Tax in our glossary page.
- Band: A
- PARKINGDetails of how and where vehicles can be parked, and any associated costs.Read more about parking in our glossary page.
- Ask agent
- GARDENA property has access to an outdoor space, which could be private or shared.
- Yes
- ACCESSIBILITYHow a property has been adapted to meet the needs of vulnerable or disabled individuals.Read more about accessibility in our glossary page.
- Ask agent
Trafalgar Terrace, Darlington
Add an important place to see how long it'd take to get there from our property listings.
__mins driving to your place
Your mortgage
Notes
Staying secure when looking for property
Ensure you're up to date with our latest advice on how to avoid fraud or scams when looking for property online.
Visit our security centre to find out moreDisclaimer - Property reference 33788566. The information displayed about this property comprises a property advertisement. Rightmove.co.uk makes no warranty as to the accuracy or completeness of the advertisement or any linked or associated information, and Rightmove has no control over the content. This property advertisement does not constitute property particulars. The information is provided and maintained by Denham Properties, Darlington. Please contact the selling agent or developer directly to obtain any information which may be available under the terms of The Energy Performance of Buildings (Certificates and Inspections) (England and Wales) Regulations 2007 or the Home Report if in relation to a residential property in Scotland.
*This is the average speed from the provider with the fastest broadband package available at this postcode. The average speed displayed is based on the download speeds of at least 50% of customers at peak time (8pm to 10pm). Fibre/cable services at the postcode are subject to availability and may differ between properties within a postcode. Speeds can be affected by a range of technical and environmental factors. The speed at the property may be lower than that listed above. You can check the estimated speed and confirm availability to a property prior to purchasing on the broadband provider's website. Providers may increase charges. The information is provided and maintained by Decision Technologies Limited. **This is indicative only and based on a 2-person household with multiple devices and simultaneous usage. Broadband performance is affected by multiple factors including number of occupants and devices, simultaneous usage, router range etc. For more information speak to your broadband provider.
Map data ©OpenStreetMap contributors.





