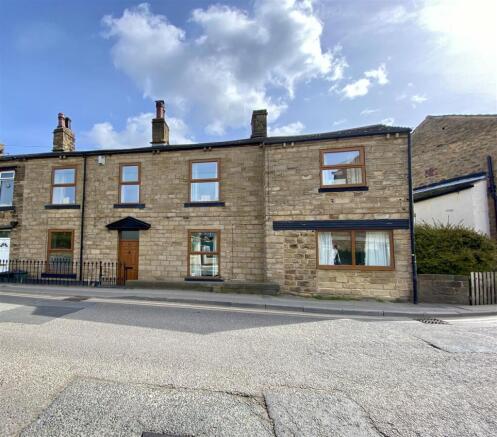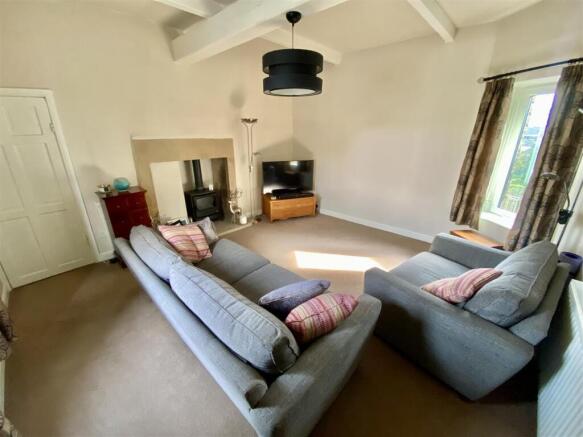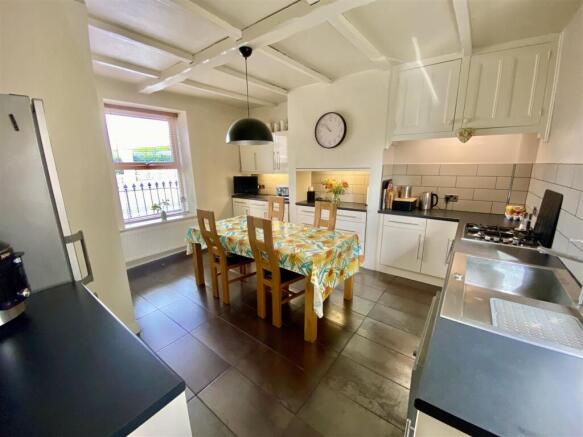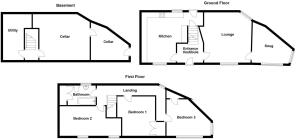
Station Road, Mirfield

- PROPERTY TYPE
Semi-Detached
- BEDROOMS
3
- BATHROOMS
1
- SIZE
Ask agent
- TENUREDescribes how you own a property. There are different types of tenure - freehold, leasehold, and commonhold.Read more about tenure in our glossary page.
Freehold
Key features
- TOWN CENTRE LIVING
- 3/4 BEDROOM PROPERTY
- UNEXPECTEDLY SPACIOUS
- GENEROUS CELLAR ROOMS
- REAR PATIO AREAS
- CLOSE PROXIMITY TO AMENITIES AND CANAL WALKS
Description
A rare opportunity has arisen to purchase this unique property which is situated within walking distance of Mirfield town centre. Currently providing 3 bedrooms, this property offers exceptional versatility with the potential to be converted into 4 bedrooms to suit a growing family's needs. Boasting generous reception rooms which provide ample space for both relaxation and entertaining, this home is full of character and charm.
To the lower ground floor, there are cellar rooms which offer further potential for conversion whether for additional living space, home office or storage (subject to any necessary consents).
Externally there are 2 well maintained patio areas which create perfect, low key outdoor space.
The property is also ideally situated for those looking to commute, being a short distance from Mirfield railway station, which has links to nearby towns and cities, together with direct access to London. Also having well regarded schooling within walking distance to the property. For those who enjoy the outdoors, a beautiful canal walk, is only a short walk away.
Energy Rating: D
Ground Floor: - Enter the property via a uPVC double glazed external door into:-
Entrance Vestibule - With stone steps rising to the first floor and doors accessing the lounge and kitchen.
Dining Kitchen - 4.50m x 4.19m (14'9" x 13'9") - Fitted with a range of wall and base units with laminated work surfaces and tiled splashbacks. There is an inset stainless steel sink with side drainer and mixer tap, integrated 4 ring gas hob with electric oven beneath and there is space for a dishwasher and free standing freezer. There is also a tiled floor, central heating radiator, uPVC double glazed windows to both the front and rear elevation, composite and glazed exterior door which gives access to the rear of the property. A further door gives access to the lower ground floor.
Lounge - 4.60m x 4.27m (15'1" x 14'0") - The main feature of this generous reception room is the stone fireplace with inset gas fire and stone hearth. There are beams to the ceiling, 2 uPVC double glazed windows to both the front and rear elevations and a central heating radiator. A door accesses the snug.
Snug - 4.34m max x 4.04m max (14'3" max x 13'3" max) - A uniquely shaped room which takes full advantage of the natural light provided by 2 uPVC double glazed windows. This room is currently used as a music room, but could have a variety of different uses. There is also a central heating radiator.
Lower Ground Floor: -
Cellar 1 - Currently used as a utility area, with plumbing for a washing machine and space for a dryer. There is also a sink with mixer tap, tiled flooring and provides storage.
Cellar 2 - Another good sized room which has a stone fireplace which could be converted to provide additional accommodation to suit individual needs. This space is currently used for storage and as a games room. A further door gives access to cellar room 3.
Cellar 3 - Also offering further potential for extra accommodation, having a timber and glazed stable style door which gives access to the side elevation.
First Floor: -
Landing - Having a uPVC double glazed window and doors accessing all of the first floor accommodation.
Bedroom 1 - 3.53m x 3.43m (11'7" x 11'3") - This master bedroom has a uPVC double glazed window to the front elevation, a central heating radiator, feature cast iron fireplace and fitted wardrobes which allow for ample hanging and storage space.
Bedroom 2 - 5.74m x 2.57m (18'10" x 8'5") - This well proportioned second bedroom offers potential to be converted into two bedrooms, having 2 uPVC double glazed windows and a central heating radiator.
Bedroom 3 - 3.66m max x 3.66m max (12'0" max x 12'0" max) - A third bedroom of double proportions, having a useful storage cupboard with hanging space and 2 uPVC double glazed windows to the front and side elevations.
Bathroom - Being furnished with a 3 piece suite, this partly tiled bathroom is fitted with a panelled bath which has an electric shower above, pedestal wash hand basin and a low flush WC. There are also storage cupboards to one wall, a central heating radiator and a uPVC double glazed window to the rear elevation.
Outside: - The front of the property is street lined with wrought iron fencing and stone steps which access the front door. To the rear, there are two paved patio areas with wrought iron fencing, hanging space and gated access on to the side road.
Boundaries & Ownerships: - The boundaries and ownerships have not been checked on the title deeds for any discrepancies or rights of way. All prospective purchasers should make their own enquiries before proceeding to exchange of contracts.
Directions: - Leave the centre of Mirfield in the direction of Huddersfield and at the traffic lights turn left into Station Road and the property will be found just before the canal bridge.
Tenure: - Freehold
Council Tax Band: - B
Mortgages: - Bramleys have partnered up with a small selection of independent mortgage brokers who can search the full range of mortgage deals available and provide whole of the market advice, ensuring the best deal for you. YOUR HOME IS AT RISK IF YOU DO NOT KEEP UP REPAYMENTS ON A MORTGAGE OR OTHER LOAN SECURED ON IT.
Online Conveyancing Services: - Available through Bramleys in conjunction with leading local firms of solicitors. No sale no legal fee guarantee (except for the cost of searches on a purchase) and so much more efficient. Ask a member of staff for details.
Viewings: - Please call our office to book a viewing on .
Brochures
Station Road, MirfieldBrochure- COUNCIL TAXA payment made to your local authority in order to pay for local services like schools, libraries, and refuse collection. The amount you pay depends on the value of the property.Read more about council Tax in our glossary page.
- Band: B
- PARKINGDetails of how and where vehicles can be parked, and any associated costs.Read more about parking in our glossary page.
- Ask agent
- GARDENA property has access to an outdoor space, which could be private or shared.
- Yes
- ACCESSIBILITYHow a property has been adapted to meet the needs of vulnerable or disabled individuals.Read more about accessibility in our glossary page.
- Ask agent
Station Road, Mirfield
Add an important place to see how long it'd take to get there from our property listings.
__mins driving to your place
Your mortgage
Notes
Staying secure when looking for property
Ensure you're up to date with our latest advice on how to avoid fraud or scams when looking for property online.
Visit our security centre to find out moreDisclaimer - Property reference 33788687. The information displayed about this property comprises a property advertisement. Rightmove.co.uk makes no warranty as to the accuracy or completeness of the advertisement or any linked or associated information, and Rightmove has no control over the content. This property advertisement does not constitute property particulars. The information is provided and maintained by Bramleys, Mirfield. Please contact the selling agent or developer directly to obtain any information which may be available under the terms of The Energy Performance of Buildings (Certificates and Inspections) (England and Wales) Regulations 2007 or the Home Report if in relation to a residential property in Scotland.
*This is the average speed from the provider with the fastest broadband package available at this postcode. The average speed displayed is based on the download speeds of at least 50% of customers at peak time (8pm to 10pm). Fibre/cable services at the postcode are subject to availability and may differ between properties within a postcode. Speeds can be affected by a range of technical and environmental factors. The speed at the property may be lower than that listed above. You can check the estimated speed and confirm availability to a property prior to purchasing on the broadband provider's website. Providers may increase charges. The information is provided and maintained by Decision Technologies Limited. **This is indicative only and based on a 2-person household with multiple devices and simultaneous usage. Broadband performance is affected by multiple factors including number of occupants and devices, simultaneous usage, router range etc. For more information speak to your broadband provider.
Map data ©OpenStreetMap contributors.





