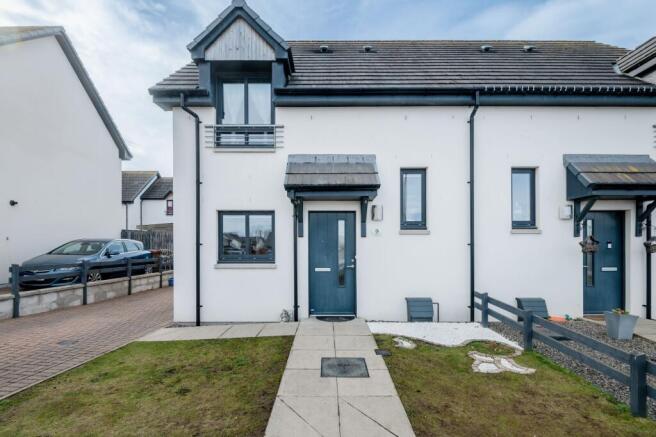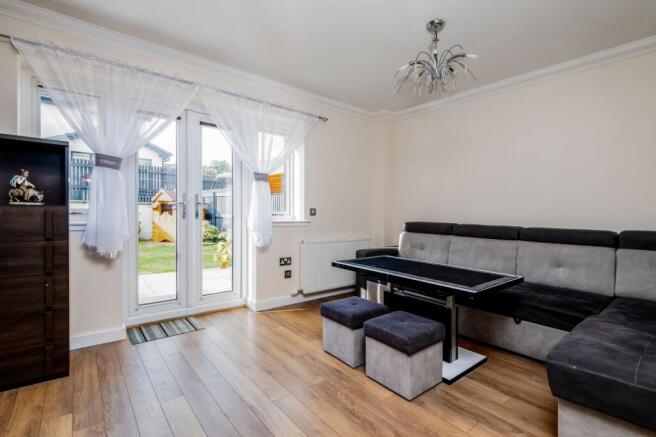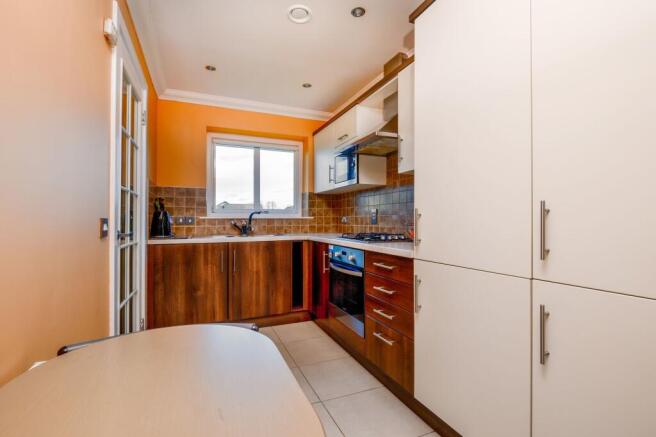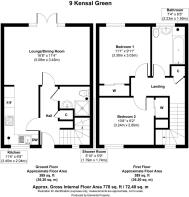Kensal Green, Forres, IV36

- PROPERTY TYPE
Semi-Detached
- BEDROOMS
2
- BATHROOMS
2
- SIZE
818 sq ft
76 sq m
- TENUREDescribes how you own a property. There are different types of tenure - freehold, leasehold, and commonhold.Read more about tenure in our glossary page.
Freehold
Key features
- Modern 2-Bedroom Semi-Detached Family Home
- Family-Friendly Development Close to Schools & Shops
- Spacious Lounge with French Doors to Rear Garden
- Stylish Kitchen with Integrated Appliances
- Downstairs WC for Convenience
- Bright and Airy Bedrooms with Built-in Wardrobes
- Contemporary Bathroom with Shower Bath
- Driveway Parking for Two Vehicles
- Enclosed Rear Garden with Handmade Swing, Shed & Playhouse
- Energy-Efficient & Well-Maintained Throughout
Description
Peaceful Neighbourhood | South-West Facing Private Garden | Open-Plan Kitchen & Lounge
Angelika Cepinska and RE/MAX are delighted to present this well-maintained 2-bedroom semi-detached family home within a desirable modern development.
This stylish and contemporary home is ideally located in a sought-after, family-friendly neighborhood, within walking distance of local shops, schools, and amenities—offering both comfort and convenience.
Upon entering, you are welcomed by a bright hallway leading to a spacious lounge with elegant French doors opening onto the enclosed rear garden—perfect for entertaining or relaxing. The modern, fully equipped kitchen boasts ample storage, integrated appliances, and a large front-facing window, filling the space with natural light. A convenient downstairs WC completes the ground floor.
Upstairs, two well-proportioned bedrooms feature built-in wardrobes with sliding mirrored doors, offering ample storage space. The contemporary bathroom is fully tiled and boasts a stylish shower bath, heated towel rail, and modern spotlights for a luxurious feel.
The enclosed rear garden is mainly laid to lawn and includes a handmade swing, playhouse, seating area, and a designated rotary washing line. The front garden is low-maintenance with grass, while the private double driveway provides off-street parking for two vehicles.
This well-maintained home is energy-efficient and move-in ready—ideal for first-time buyers, small families, or those looking to downsize or upsize.
For all enquiries, please contact:
Angelika Cepinska - RE/MAX Estate Agent
Room Measurements:
Entrance Hallway: 3’3” x 11’10” (approximately 0.99m x 3.61m)
Dining Lounge: 11’2” x 16’4” (approximately 3.40m x 4.98m)
Kitchen: 11’’7” x 6’3” (approximately 3.53m x 1.91m)
Fitted kitchen with a selection of base/wall-mounted units, integrated electric oven, gas hob, washing mashine, extractor hood, and fridge/freezer.
Landing
Bedroom 1: 9’11” x 11’1” (approximately 3.02m x 3.38m)
Double bedroom with fitted wardrobes.
Bedroom 2: 10’7” x 9’0” (approximately 3.23m x 2.74m)
Double bedroom with fitted wardrobes.
Family Bathroom: 6’0” x 9’7” (approximately 1.83m x 2.92m)
3-piece bathroom suite with a shower over the bath.
Outdoor Space:
Private Garden: South-west facing, fully enclosed garden with a lawn, handmade swing, seating area, and generously sized shed.
Driveway: Double driveway providing parking for 2 cars
EPC Rating: D
Entrance Hall
0.99m x 3.61m
The entrance hall welcomes you with a bright and airy ambiance, setting the tone for the rest of the home. Designed to create a warm first impression, it features ample natural light, complemented by a well-thought-out layout that enhances the sense of space. Perfectly blending style and functionality, this inviting area provides a seamless transition into the heart of the home.
Dining/Lounge
3.4m x 4.98m
The lounge is a bright and inviting space, featuring elegant double French doors that open directly onto the rear garden, allowing natural light to flood the room while creating a seamless indoor-outdoor flow. The stylish laminate wood-effect flooring adds warmth and charm, complementing the modern yet cozy atmosphere. A radiator ensures year-round comfort, while two hanging lights provide a soft and ambient glow, making this the perfect space to relax or entertain.
Kitchen
3.53m x 1.91m
The kitchen is thoughtfully designed and well-equipped, offering both style and functionality. A large front-facing window fills the space with natural light, enhancing the bright and welcoming atmosphere. Featuring sleek tiled flooring, modern spotlights, and a radiator for year-round comfort, this space is both practical and inviting. Ample storage solutions, complemented by stylish splash-back tiling. The kitchen is fully fitted with a range of modern appliances, including a gas hob, electric oven and grill, integrated washing machine, microwave, and fridge, making it the perfect space for effortless cooking and entertaining.
Downstairs WC
The stylish downstairs WC features a modern low-level WC and a sleek wash hand basin set within a contemporary vanity unit with a mixer tap. Recessed spotlights provide a bright and airy feel, while a wall-mounted heated towel rail adds both warmth and convenience.
Staircase & Landing
A natural staircase with painted balustrades and a handrail leads to the upper accommodation. The area is fitted with soft carpeting, ceiling-mounted lights, and a smoke alarm for added safety. A window along the staircase allows natural light to fill the space, creating a bright and welcoming atmosphere. There is also a built-in cupboard providing additional storage space. Loft access is available, along with a single radiator for warmth and a double power point for convenience. The staircase provides access to the bedrooms and bathroom.
Bedroom 1
3.38m x 3.02m
This spacious double bedroom offers a peaceful retreat, featuring a window that overlooks the rear garden, allowing natural light to fill the room. The room is finished with sleek laminate flooring, adding a modern touch to the space. A fixed light fixture provides ample illumination, while a large double wardrobe with sliding mirrored doors offers excellent storage space. For added comfort, the room is also fitted with a single radiator.
Bedroom 2
3.23m x 2.74m
The second bedroom is bathed in natural light, thanks to a large window that offers a lovely view of the front garden. The room features stylish laminate flooring, creating a modern, low-maintenance space. A fixed light fixture enhances the room's brightness, while a spacious double wardrobe with sleek sliding mirrored doors offers ample storage. For added comfort, the room is fitted with a single radiator, ensuring it remains cozy throughout the year.
Family Bathroom
2.93m x 1.83m
The bathroom is a bright and inviting space, thanks to a large window that brings in plenty of natural light. The walls are beautifully tiled all the way up to the ceiling, creating a sleek and modern look. Featuring a shower bath, this bathroom offers versatility and convenience for both relaxing soaks and quick showers. A wall-mounted towel rail adds practicality, while the tiled flooring complements the overall aesthetic. Recessed spotlights provide ample lighting, creating a well-lit and airy atmosphere throughout.
Garden
The front garden is designed for easy maintenance, featuring a neat patch of grass and a gate providing access to the rear garden. This charming outdoor space is primarily laid to lawn, offering a perfect setting for relaxation and outdoor activities. A beautiful handmade swing adds a touch of character, while a shed provides convenient storage. For children, a delightful playhouse adds fun and excitement, and a table with a bench invites outdoor dining or leisure. Additionally, a designated rotary washing line adds practicality, and the garden is enclosed by a secure fence boundary, ensuring privacy and safety.
The property also benefits from a spacious driveway, with block paving that provides off-street parking for up to two vehicles. An exterior tap is conveniently located, and a gate offers easy access to the rear garden, further enhancing the functionality and appeal of the outdoor space.
Parking - Off street
The property also benefits from a spacious driveway, with block paving that provides off-street parking for up to two vehicles.
- COUNCIL TAXA payment made to your local authority in order to pay for local services like schools, libraries, and refuse collection. The amount you pay depends on the value of the property.Read more about council Tax in our glossary page.
- Band: C
- PARKINGDetails of how and where vehicles can be parked, and any associated costs.Read more about parking in our glossary page.
- Off street
- GARDENA property has access to an outdoor space, which could be private or shared.
- Private garden
- ACCESSIBILITYHow a property has been adapted to meet the needs of vulnerable or disabled individuals.Read more about accessibility in our glossary page.
- Ask agent
Kensal Green, Forres, IV36
Add an important place to see how long it'd take to get there from our property listings.
__mins driving to your place
About RE/MAX Property Marketing Centre, Bellshill
Willow House, Kestrel View, Strathclyde Business Park Bellshill ML4 3PB

Your mortgage
Notes
Staying secure when looking for property
Ensure you're up to date with our latest advice on how to avoid fraud or scams when looking for property online.
Visit our security centre to find out moreDisclaimer - Property reference 344736a8-39f4-4124-8b59-93163ce09899. The information displayed about this property comprises a property advertisement. Rightmove.co.uk makes no warranty as to the accuracy or completeness of the advertisement or any linked or associated information, and Rightmove has no control over the content. This property advertisement does not constitute property particulars. The information is provided and maintained by RE/MAX Property Marketing Centre, Bellshill. Please contact the selling agent or developer directly to obtain any information which may be available under the terms of The Energy Performance of Buildings (Certificates and Inspections) (England and Wales) Regulations 2007 or the Home Report if in relation to a residential property in Scotland.
*This is the average speed from the provider with the fastest broadband package available at this postcode. The average speed displayed is based on the download speeds of at least 50% of customers at peak time (8pm to 10pm). Fibre/cable services at the postcode are subject to availability and may differ between properties within a postcode. Speeds can be affected by a range of technical and environmental factors. The speed at the property may be lower than that listed above. You can check the estimated speed and confirm availability to a property prior to purchasing on the broadband provider's website. Providers may increase charges. The information is provided and maintained by Decision Technologies Limited. **This is indicative only and based on a 2-person household with multiple devices and simultaneous usage. Broadband performance is affected by multiple factors including number of occupants and devices, simultaneous usage, router range etc. For more information speak to your broadband provider.
Map data ©OpenStreetMap contributors.




