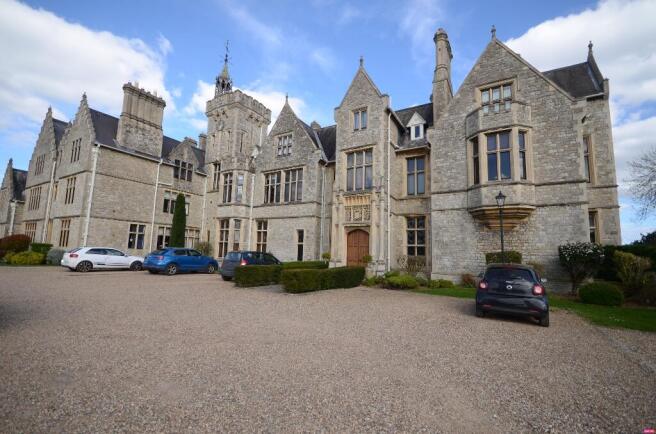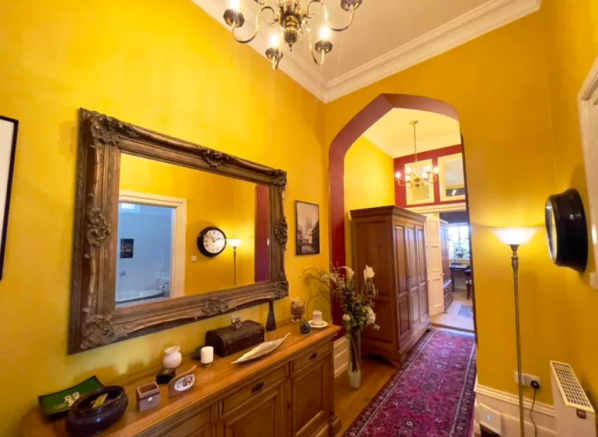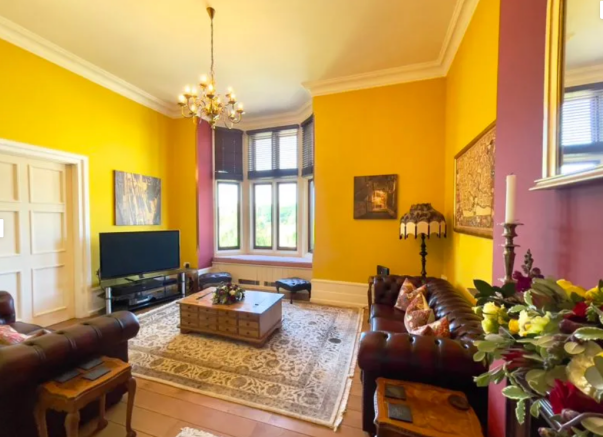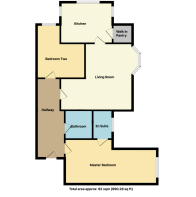
Gilston High Wych Sawbridgeworth

- PROPERTY TYPE
Apartment
- BEDROOMS
2
- SIZE
990 sq ft
92 sq m
Key features
- Park Lane Property Agents are delighted to offer for sale this impressive two-bedroom apartment which is just 1 of 7 luxurious apartments set within a converted Victorian Gothic Mansion
- This characterful property is truly unique and benefits from many original features such as high ceilings, original stone mullion sash windows and much more
- The property has spacious rooms, unrivalled views across open countryside and flows effortlessly with light and bright rooms.
- Chain free
- Impressive hallway - Solid Oak floorings flowing through the apartment
- The living room is of substantial proportion and has many stunning features
- Hand built kitchen with walk in pantry - open countryside views
- Grand Master bedroom - En Suite shower room
- Double bedroom two with open countryside views
- Luxury bathroom with free standing ball & claw bath
Description
This property is full of character & truly unique and benefits from many original features such as high ceilings, original stone mullion sash windows and much more. The property has spacious rooms, unrivalled views across open countryside and flows effortlessly with light and bright rooms.
The main entrance doors lead into a stunning grand hall with oak panelled ceilings and walls and a feature oak sweeping staircase rising up to the first floor, where the property is located.
Hallway 22' 1" x 7' 5" (6.75m x 2.28m)
This impressive and welcoming hallway benefits from tall ceilings, feature coving & solid Oak floors. Doors leading to:
Living Room 20' 1" x 16' 1" (6.85m x 5.07m)
The living room is of substantial proportion and has many stunning features such as tall ceilings, a large window with window seat & stunning views over open countryside. Central to the living room is a beautiful fireplace with surround and hearth with inset gas stove. The living room offers plenty of space for furniture and solid Oak flooring flowing through. Looks beautiful.
Kitchen 13' 2" x 10' 4" (4.02m x 3.16m)
The kitchen is fitted with a good selection of units with an array of storage options & granite work surfaces. Integrated hob with extractor hood over, integrated built in oven with storage cupboards over and under. Integrated fridge, dishwasher & washing machine. There is a huge walk-in larder cupboard to one side of the kitchen. The kitchen has featured high ceilings and a wonderful tall window with stunning views over open countryside. Plenty of space for a large table & chairs. Solid Oak flooring flowing through
Master Bedroom 2' 1" x 10' 1" (6.96m x 3.35m)
This grand bedroom is generously sized and has large windows offering stunning views of the landscaped gardens and open countryside. High ceilings with original coving, a plenty of space for wardrobes & bedroom furniture. Door to:
En Suite Shower Room
En suite shower room comprising of large double shower enclosure with rainfall shower head and handheld body wash shower attachment. Vanity wash hand basin with mixer tap and storage cupboard under. Low-level wc. The window faces the front aspect
Bedroom Two 14' 1" x 12' 1" (4.36m x 3.78m)
A lovely sized double bedroom which also has a large window offering stunning views of the landscaped gardens, tennis courts and lake and high ceilings with original coving. Plenty of space for bedroom furniture.
Bathroom 7' 0" x 6' 10" (2.12m x 2.09m)
The bathroom is presented well with a feature freestanding ball and claw foot bath with mixer taps and shower attachment. Wall mounted shower over with huge rain fall shower head. Vanity was hand basin with mixer tap and storage cupboard under. Low-level wc. Part tiled walls and beautiful feature tiled flooring.
Parking
Allocated parking to the front courtyard
Communal Gardens
The property is situated within approx. 13 acres of beautiful grounds which benefit from landscaped gardens, a small lake and tennis courts for residents to enjoy.
Although set within an historic building, the property has many modern features such as a recently installed 'Vaillant' combi boiler with smart hive thermostat, a house alarm and a fibre internet connection. In addition to the garage, the property is also offered with 2 allocated parking spaces and benefits from a visitor's car park.
Although the property is set within rolling countryside, the local towns of Sawbridgeworth and Harlow are within easy reach. Harlow Town train station which offers fast links to Stansted Airport, Tottenham Hale and London Liverpool Street via the Stansted Express line is located just 2 miles away. A10, M25 and M11 are also within easy reach.
Share of freehold
Community charge is only £350pcm
- COUNCIL TAXA payment made to your local authority in order to pay for local services like schools, libraries, and refuse collection. The amount you pay depends on the value of the property.Read more about council Tax in our glossary page.
- Ask agent
- PARKINGDetails of how and where vehicles can be parked, and any associated costs.Read more about parking in our glossary page.
- Yes
- GARDENA property has access to an outdoor space, which could be private or shared.
- Yes
- ACCESSIBILITYHow a property has been adapted to meet the needs of vulnerable or disabled individuals.Read more about accessibility in our glossary page.
- Ask agent
Energy performance certificate - ask agent
Gilston High Wych Sawbridgeworth
Add an important place to see how long it'd take to get there from our property listings.
__mins driving to your place
Your mortgage
Notes
Staying secure when looking for property
Ensure you're up to date with our latest advice on how to avoid fraud or scams when looking for property online.
Visit our security centre to find out moreDisclaimer - Property reference Parklane2B28723. The information displayed about this property comprises a property advertisement. Rightmove.co.uk makes no warranty as to the accuracy or completeness of the advertisement or any linked or associated information, and Rightmove has no control over the content. This property advertisement does not constitute property particulars. The information is provided and maintained by Park Lane Property Agents, Bishops Stortford. Please contact the selling agent or developer directly to obtain any information which may be available under the terms of The Energy Performance of Buildings (Certificates and Inspections) (England and Wales) Regulations 2007 or the Home Report if in relation to a residential property in Scotland.
*This is the average speed from the provider with the fastest broadband package available at this postcode. The average speed displayed is based on the download speeds of at least 50% of customers at peak time (8pm to 10pm). Fibre/cable services at the postcode are subject to availability and may differ between properties within a postcode. Speeds can be affected by a range of technical and environmental factors. The speed at the property may be lower than that listed above. You can check the estimated speed and confirm availability to a property prior to purchasing on the broadband provider's website. Providers may increase charges. The information is provided and maintained by Decision Technologies Limited. **This is indicative only and based on a 2-person household with multiple devices and simultaneous usage. Broadband performance is affected by multiple factors including number of occupants and devices, simultaneous usage, router range etc. For more information speak to your broadband provider.
Map data ©OpenStreetMap contributors.





