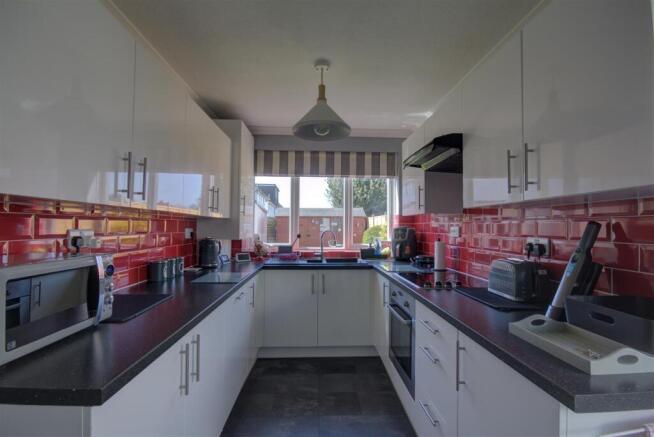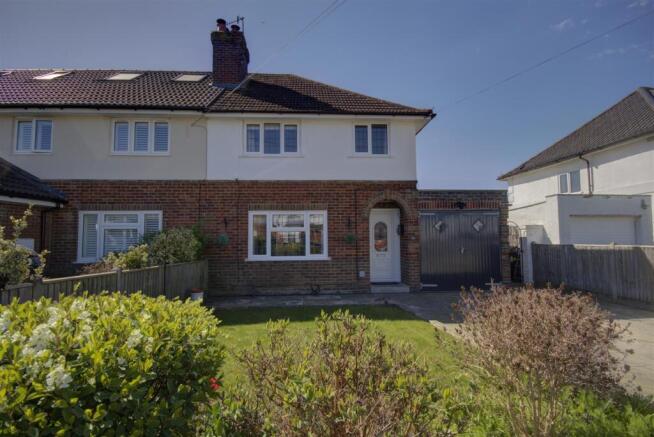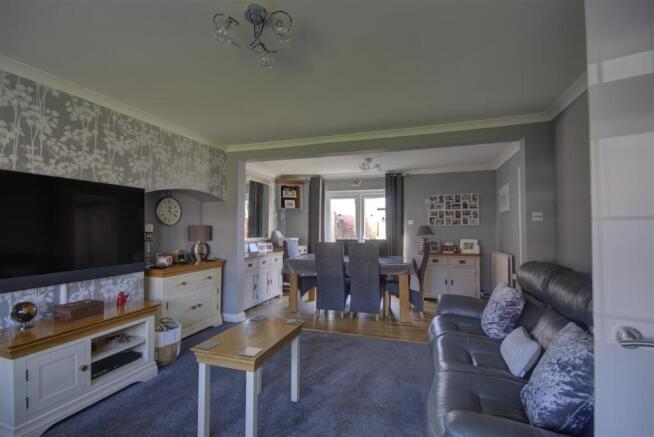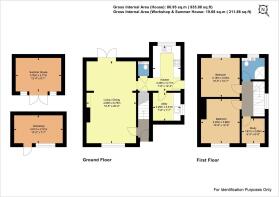Estridge Way, Tonbridge

- PROPERTY TYPE
Semi-Detached
- BEDROOMS
3
- BATHROOMS
2
- SIZE
Ask agent
- TENUREDescribes how you own a property. There are different types of tenure - freehold, leasehold, and commonhold.Read more about tenure in our glossary page.
Freehold
Key features
- Well Presented Family Home
- 3 Bedrooms
- Lounge/ Diining Room
- Kitchen/ Breakfast Room
- Utlity Room
- Ground floor cloakroom
- First Floor Shower Room
- Gas Fired Hheating
- Delightful gardens with outbuildings
- Driveway with parking for vehicles
Description
Property Summary - This spacious and well-presented family home offers a blend of modern convenience and stylish living. The property is accessed via a replacement double-glazed front door with a glass panel, leading into an inviting entrance hallway with laminate flooring, a radiator, and an impressive wide staircase to the first floor. The generous lounge/dining room features a double-glazed leaded light window to the front, a radiator, and an elegant arch recess with an alcove for display. The open-plan dining area benefits from laminate flooring, double-glazed patio doors leading to the rear garden, and an additional radiator, ensuring a comfortable and versatile living space.
The inner hallway provides access to an understairs storage cupboard and a cloakroom with wooden panel surround, a vanity unit with a washbasin and WC, and an extractor fan.
The kitchen/breakfast room is well-equipped with a range of fitted base and wall-mounted units, with tiled surround, and work surfaces. It includes a built-in electric oven, a four-ring electric hob with an extractor fan, and an inset 1.5-bowl sink unit with a mixer tap. A wall unit houses the Viessmann boiler. The kitchen opens to a utility room, which features a circular sink with a mixer tap, a built-in fridge/freezer, additional space for appliances, plumbing for a washing machine, a vent for a tumble dryer, and attractive slate-tiled flooring. A door provides access to the side of the property.
The first-floor landing offers access to the loft and a double-glazed window to the side. The main bedroom boasts a leaded light double-glazed window to the front, fitted wardrobes with two double wardrobe cupboards, and a radiator. The second bedroom benefits from a double-glazed window to the rear, a radiator, and two built-in double wardrobe cupboards. The third bedroom, also at the front, features a leaded light double-glazed window, a radiator, and a picture rail surround.
The stylish shower room includes an opaque double-glazed window, a corner shower with a rainforest-style showerhead, an alcove recessed display, a WC with a concealed cistern, a washbasin with a mixer tap set within a vanity unit, a tiled surround, and a heated towel rail.
Outside - The front garden is laid to lawn with sleeper borders and a driveway offering parking for multiple vehicles. Gated side access leads to side access with doors to front and to the rear garden, which features a paved patio ideal for entertaining, a lawned area with sleeper borders, and a gravel and stepping-stone walkway leading through an archway to a versatile outdoor entertainment . This space, currently used as an entertaining area with a bar, is equipped with power and lighting and could also serve as a home office or social space. Additionally, there is a timber shed with power and lighting, an awning, outdoor lighting, and an outside tap.
Location - Tonbridge enjoys a prime location, just 30 miles southeast of London, making it an ideal commuter town for city professionals while offering a serene escape from the urban hustle and bustle. With excellent transport links, including direct trains to London, Gatwick Airport, and beyond.
Explore the town's rich history through its stunning architecture and landmarks. The iconic Tonbridge Castle, a Norman masterpiece, stands as a testament to centuries of heritage. Its picturesque grounds provide a serene backdrop for picnics and leisurely strolls. Meanwhile, the quaint High Street boasts an array of charming boutiques, antique shops, and traditional pubs, inviting you to savour the timeless allure of Tonbridge.
Tonbridge is a town that celebrates the arts and culture. The Oast Theatre hosts a variety of captivating performances, while local galleries and artisan workshops showcase the creativity of its residents. Join in the festivities during Tonbridge Arts Festival, where the town comes alive with music, art exhibitions, and cultural events.
Agents Note - Tenure Freehold
Local Authority Kent Council Tax
Band: E
Annual Price: £2,903
Conservation Area No Flood Risk
Very low
Plot size
0.07 acres
Mobile coverage
EE
Vodafone
Three
O2
Broadband
Basic
4 Mbps
Superfast
80 Mbps
Ultrafast
1800 Mbps
Brochures
Estridge Way, TonbridgeBrochure- COUNCIL TAXA payment made to your local authority in order to pay for local services like schools, libraries, and refuse collection. The amount you pay depends on the value of the property.Read more about council Tax in our glossary page.
- Band: E
- PARKINGDetails of how and where vehicles can be parked, and any associated costs.Read more about parking in our glossary page.
- Driveway
- GARDENA property has access to an outdoor space, which could be private or shared.
- Yes
- ACCESSIBILITYHow a property has been adapted to meet the needs of vulnerable or disabled individuals.Read more about accessibility in our glossary page.
- Ask agent
Estridge Way, Tonbridge
Add an important place to see how long it'd take to get there from our property listings.
__mins driving to your place
Get an instant, personalised result:
- Show sellers you’re serious
- Secure viewings faster with agents
- No impact on your credit score
Your mortgage
Notes
Staying secure when looking for property
Ensure you're up to date with our latest advice on how to avoid fraud or scams when looking for property online.
Visit our security centre to find out moreDisclaimer - Property reference 33788711. The information displayed about this property comprises a property advertisement. Rightmove.co.uk makes no warranty as to the accuracy or completeness of the advertisement or any linked or associated information, and Rightmove has no control over the content. This property advertisement does not constitute property particulars. The information is provided and maintained by Ibbett Mosely, Tonbridge. Please contact the selling agent or developer directly to obtain any information which may be available under the terms of The Energy Performance of Buildings (Certificates and Inspections) (England and Wales) Regulations 2007 or the Home Report if in relation to a residential property in Scotland.
*This is the average speed from the provider with the fastest broadband package available at this postcode. The average speed displayed is based on the download speeds of at least 50% of customers at peak time (8pm to 10pm). Fibre/cable services at the postcode are subject to availability and may differ between properties within a postcode. Speeds can be affected by a range of technical and environmental factors. The speed at the property may be lower than that listed above. You can check the estimated speed and confirm availability to a property prior to purchasing on the broadband provider's website. Providers may increase charges. The information is provided and maintained by Decision Technologies Limited. **This is indicative only and based on a 2-person household with multiple devices and simultaneous usage. Broadband performance is affected by multiple factors including number of occupants and devices, simultaneous usage, router range etc. For more information speak to your broadband provider.
Map data ©OpenStreetMap contributors.




