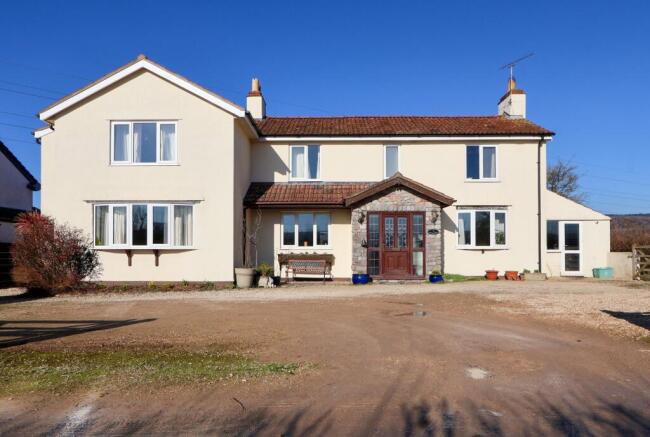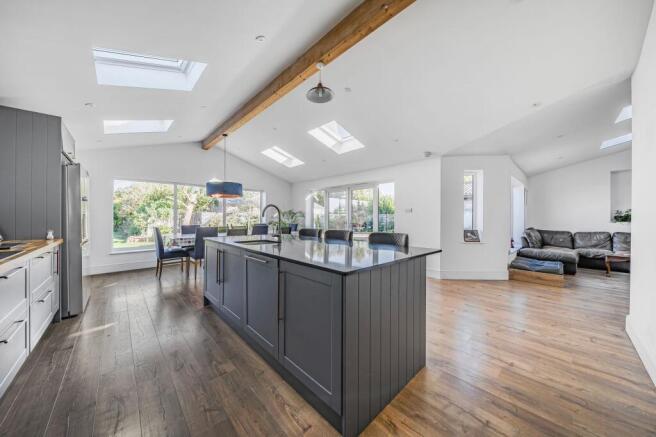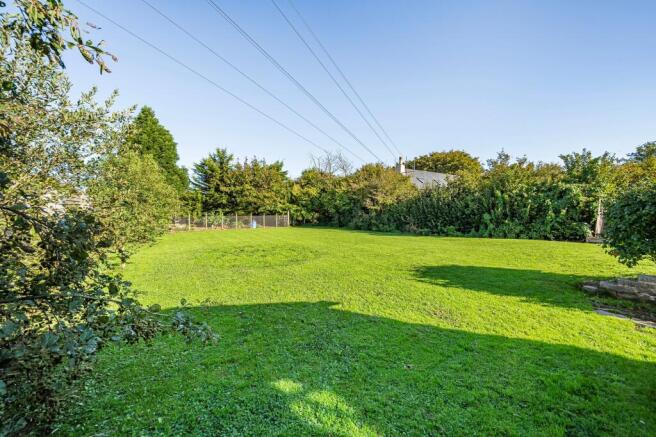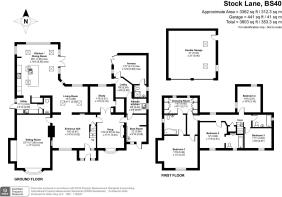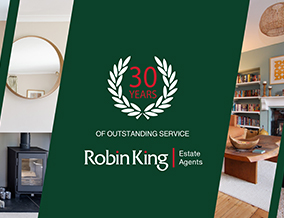
Semi-rural 5 bedroom flexible family home

- PROPERTY TYPE
Detached
- BEDROOMS
5
- BATHROOMS
4
- SIZE
3,362 sq ft
312 sq m
- TENUREDescribes how you own a property. There are different types of tenure - freehold, leasehold, and commonhold.Read more about tenure in our glossary page.
Freehold
Key features
- Approx 3,362 sq ft of flexible accommodation
- Magnificent far-reaching views
- Main home with 4 bedrooms and 3 bathrooms
- Self contained annexe with a further bedroom, bathroom and kitchen
- Stunning open plan kitchen/dining/living room
- Lovely garden of approx 0.37 acres
- 2 acre paddock with ménage and stabling
- Easy access to M5, mainline railway services, Bristol airport and Bristol city centre
Description
Stoneycroft is a gorgeous five-bedroom home, with parts believed to date back to the 1800s. Thoughtfully extended over the years, it now offers approximately 3,362 square feet of spacious accommodation. Many original features have been preserved, while new open-plan living spaces have been added, enhancing the property's charm. Among the additions is a self contained annexe, making this home especially appealing for those with dependent relatives or guests seeking privacy. Set in an idyllic, tucked away location on the outskirts of the popular village of Langford, it offers spectacular rural views together with lovely private gardens, adjacent c. 3 acre paddock with ménage and stabling, garaging and driveway parking for several cars.
A storm porch has useful storage for coats and shoes and opens to a magnificent reception hall with a stone fireplace and practical understairs storage. To the left is the formal sitting room. A spacious and handsome room it has a large inglenook fireplace with log burner and magnificent views towards the Mendips.
To the right is the snug with a brick fireplace, wood burner and attractive outlook to the front of the property with fields beyond. The perfect place for a cosy winters evening it has double doors which open to a spacious study which overlooks the garden.
An archway from the hallway leads straight through to the open plan kitchen/living/dining room. A stunning space it has underfloor heating, a vaulted ceiling and thanks to French doors and multiple Velux windows, is flooded with natural light.
The living area has plenty of space for sofas and comfortable chairs with a large window which frames the garden beyond. Behind this is the kitchen area complete with a large central island with breakfast bar seating area and stainless-steel sink. Stylish quartz worktops beautifully complement the good range of floor and wall units which are an attractive shade of dark grey. Integrated appliances include a double oven, microwave, hotplate, induction hob dishwasher and there is space for an American style fridge freezer and a wine cooler. The chic kitchen also includes an open larder and ample space for a kitchen table in front of wonderful French doors which open to a dining terrace beyond. Behind there is a laundry/utility room with space for a washing machine and tumble dryer as well as a back door to the garden.
Completing the ground floor accommodation is an annexe which can be accessed via the main house through a practical boot room, or independently from outside. The annexe includes a bedroom, an en-suite shower room, and French doors opening to the garden.
Rising to the first floor you will find four double bedrooms, all with magnificent far reaching rural views. The principal bedroom suite is exceptionally generous with both an en-suite bathroom and a separate, fully fitted dressing room. Bedroom two also has a ensuite bathroom and there is a further family bathroom serving bedrooms three and four. Outside - Stoneycroft is located off a private road and is set back behind a neat post and rail fence with a hard standing area with ample driveway parking. To the right is a detached garage with a useful room above that could be used as an office which has water and electricity already connected. The back garden has a pretty raised flowerbeds with a range of mature shrubs and plants and a small kitchen garden. There is also a paved terrace adjacent to the house – the perfect spot for alfresco dining or a BBQ.
Outside
Stoneycroft is located off a private road and is set back behind a neat post and rail fence with a hard standing area with ample driveway parking. To the right is a detached garage with a useful room above that could be used as an office which has water and electricity already connected.
The back garden has a pretty raised flowerbeds with a range of mature shrubs and plants and a small kitchen garden. There is also a paved terrace adjacent to the house – the perfect spot for alfresco dining or a BBQ.
To the right of Stoneycroft is a gate with access to a paddock area with ménage and stabling. Approx. 3 acres it could be used for a variety of purposes such as grazing small livestock, creating a wildlife habitat with wildflowers or a pond or as a recreational area for picnics or private sports.
Location
Langford offers local shopping and social facilities with a more comprehensive range of shops available at the nearby villages of Congresbury and Winscombe. There is a large, modern medical practice in the village and a handy petrol station and mini-market close by. Primary schooling is available in the village and the well regarded Churchill Academy and Sixth Form, together with independent options at nearby Sidcot School. Bristol and Weston-super-Mare are within easy commuting distance with a regular bus service available and junctions 20 and 21 of the M5motorway each around 9 miles away for access to Bristol and beyond. Bristol International Airport is within 6 miles. The village of Yatton (approximately 4miles distant) has a mainline railway station with direct services to London. The countryside around offers many activities including riding, sailing, fishing, walking and several golf courses.
EPC Rating: E
Parking - Garage
Brochures
Brochure 1- COUNCIL TAXA payment made to your local authority in order to pay for local services like schools, libraries, and refuse collection. The amount you pay depends on the value of the property.Read more about council Tax in our glossary page.
- Band: G
- PARKINGDetails of how and where vehicles can be parked, and any associated costs.Read more about parking in our glossary page.
- Garage
- GARDENA property has access to an outdoor space, which could be private or shared.
- Yes
- ACCESSIBILITYHow a property has been adapted to meet the needs of vulnerable or disabled individuals.Read more about accessibility in our glossary page.
- Ask agent
Energy performance certificate - ask agent
Semi-rural 5 bedroom flexible family home
Add an important place to see how long it'd take to get there from our property listings.
__mins driving to your place
Get an instant, personalised result:
- Show sellers you’re serious
- Secure viewings faster with agents
- No impact on your credit score
About Robin King Estate Agents, Congresbury
1 The Cross Broad Street, Congresbury, Bristol, Somerset, BS49 5DG



Your mortgage
Notes
Staying secure when looking for property
Ensure you're up to date with our latest advice on how to avoid fraud or scams when looking for property online.
Visit our security centre to find out moreDisclaimer - Property reference ee27ad61-7c64-4710-ab56-6c1c78087cce. The information displayed about this property comprises a property advertisement. Rightmove.co.uk makes no warranty as to the accuracy or completeness of the advertisement or any linked or associated information, and Rightmove has no control over the content. This property advertisement does not constitute property particulars. The information is provided and maintained by Robin King Estate Agents, Congresbury. Please contact the selling agent or developer directly to obtain any information which may be available under the terms of The Energy Performance of Buildings (Certificates and Inspections) (England and Wales) Regulations 2007 or the Home Report if in relation to a residential property in Scotland.
*This is the average speed from the provider with the fastest broadband package available at this postcode. The average speed displayed is based on the download speeds of at least 50% of customers at peak time (8pm to 10pm). Fibre/cable services at the postcode are subject to availability and may differ between properties within a postcode. Speeds can be affected by a range of technical and environmental factors. The speed at the property may be lower than that listed above. You can check the estimated speed and confirm availability to a property prior to purchasing on the broadband provider's website. Providers may increase charges. The information is provided and maintained by Decision Technologies Limited. **This is indicative only and based on a 2-person household with multiple devices and simultaneous usage. Broadband performance is affected by multiple factors including number of occupants and devices, simultaneous usage, router range etc. For more information speak to your broadband provider.
Map data ©OpenStreetMap contributors.
