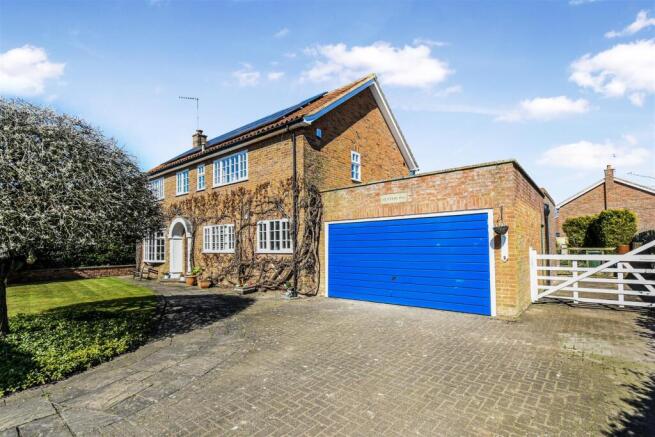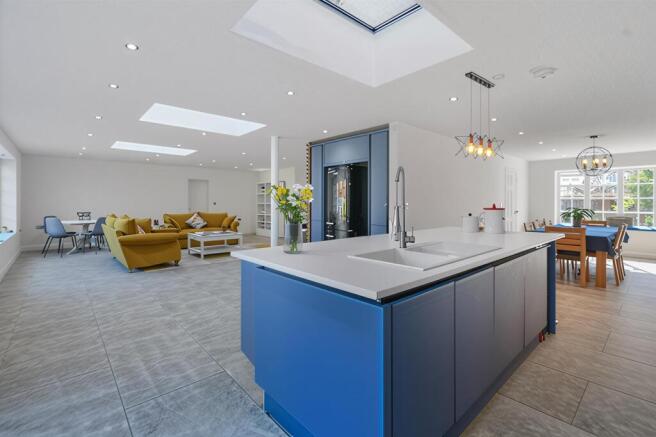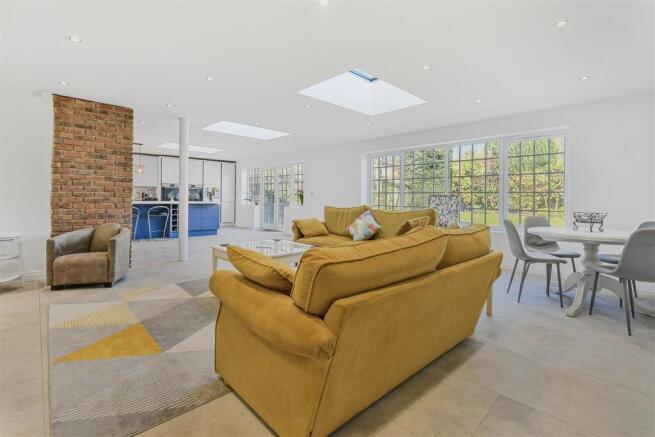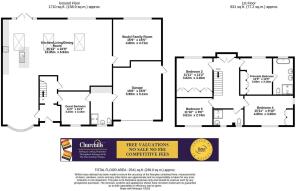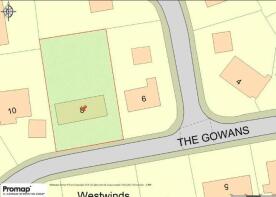The Gowans, Sutton-On-The-Forest, York

- PROPERTY TYPE
House
- BEDROOMS
5
- BATHROOMS
3
- SIZE
Ask agent
- TENUREDescribes how you own a property. There are different types of tenure - freehold, leasehold, and commonhold.Read more about tenure in our glossary page.
Freehold
Key features
- 5 BEDROOMED
- ENERGY EFFICIENT FAMILY HOME
- BOASTING IN EXCESS OF 2,500 SQ FT
- SUPERB OPEN PLAN LIVING KITCHEN DINER
- RECENTLY EXTENDED AND RENOVATED
- WELL PROPORTIONED ROOMS
- GROUND FLOOR BEDROOM WITH ENSUITE SHOWER ROOM
- SEPARATE FAMILY ROOM
- GOOD SIZED GARDEN EXTENDING TO 0.21 ACRES
- DOUBLE GARAGE
Description
Mileages: York - 9 miles, Easingwold - 6 miles (Distances Approximate)
With UPVC Double Glazing, Air Source Heat Pump, Underfloor Heating to the Groundfloor, Income Producing Solar Panels, Open Plan Lavishly Fitted Kitchen/ Living/ Dining Room.
Central Reception Hall, Inner Staircase Hall, 32ft Wide Open Plan Kitchen/ Living/ Dining Room, Ground Floor Bedroom with Adjoining Shower/ Utility Room.
Galleried Landing, Principal Bedroom with En Suite Shower Room/WC, 3 Further Bedrooms, House Bathroom.
Double Garage, Generous Gardens extending to 0.21 of an acre.
Viewing Highly Recommended
Enjoying a prominent position within this highly popular cul de sac, within a short walk of Sutton village amenities
A beautifully presented and stylishly appointed detached 5 bedroomed Family home, recently refurbished and comprehensively updated and extended to suit modern day, versatile living.
From an arched STORM PORCH a panelled and multi glazed entrance door opens to a staircase RECEPTION HALL with recessed storage area and modern tiled flooring. Separate doors lead off at the front and rear to;
L-Shaped Open Plan Kitchen/ Living/ Dining Room with tiled underfloor heating throughout, below a trio of roof lanterns, which has been extended.
KITCHEN which has been lavishly fitted with a range of gloss fronted cupboard and drawer wall and floor fittings complimented by work surfaces. Fitted with an induction hob with concealed extractor above and deep pan drawers beneath, adjoining dual side-by-side oven.
A CENTRAL ISLAND with preparatory work surface which extends to form a breakfast bar with useful coloured cupboards below. Inset sink with swan mixer tap, integrate dishwasher and space for a wine cooler.
To one side there is space for an American Style fridge freezer.
To one side adjoining this vast open plan space is LIVING AREA and DINING AREA with pleasant outlook over the mature rear landscaped gardens accessed via uPVC French doors flanked by matching windows.
To the side a further internal door leads to a generous STUDY/ FAMILY ROOM with garden outlook.
From the reception hall a door opens to the side into a versatile GROUND FLOOR BEDROOM with pleasant front garden views with adjoining UTILITY/ SHOWER ROOM WC comprising.
From the Reception Hall, stairs with a hand rail and balustrade lead up to the GALLERIED FIRST FLOOR LANDING with elevated views over the extensive lawned gardens via French uPVC doors. A pull-down ladder gives access to a large LOFT storage space.
The PRINCIPAL BEDROOM has a range of fitted furniture and a EN SUITE BATHROOM comprising of a 4 piece suite, freestanding roll top bath with chrome clawed feet, aqua panelled shower cubicle with thermostatic controlled rain shower and separate handheld hose, dual side-by-side wash hand vanity basins with useful cupboards below flanked by vertical wall mounted radiators, low suite/WC.
There are 3 further double sized BEDROOMS, (2 having fitted wardrobes).
FAMILY SHOWER ROOM comprising aqua panelled shower cubicle with thermostatic controlled rain shower, wash hand on a vanity basin with useful cupboard below and low suite/WC.
OUTSIDE - Hunters Way enjoys an enviable position, set behind a high mature Beech hedge affording privacy with a lawned garden and raised brick planter with ornamental tree.
A brick sett driveway provides plenty of off road parking and in turn leads to the:
ATTACHED DOUBLE GARAGE With wide single remote up and over door, personal access door to side.
A five bar gate opens to brick sett hard standing suitable for a motorhome/caravan or boat.
At the rear is a block paved patio, with extensive shaped lawn having raised borders abundantly stocked with a variety of shrubs and flowering plants and maturing trees, screened garden shed, holly, laurel and a further paved area on which there is a summerhouse, with a number of apple trees adjoining.
In all 0.21 acres.
LOCATION - Sutton on the Forest lies approximately 9 miles north of York, a pretty former estate village which is still dominated by Sutton Hall at its centre. Many of the houses date from the 1700s and front the wide village street and grassed greens. The village has a reputable primary school, a well-established popular preschool play group/toddler group, bus service and soon to re-open Rose and Crown Public House and Restaurant, Il Paradiso On The Forest Italian Restaurant, Sutton Park Tea Rooms with more extensive facilities available within the Georgian market town of Easingwold some 6 miles away. Sutton on the Forest has long been regarded as a particularly sought after village location.
POSTCODE - YO61 1DJ.
COUNCIL TAX BAND - F
TENURE - Freehold.
SERVICES - Mains water, electricity and drainage, with air source heat pump and solar panels on the garage roof.
DIRECTIONS From Easingwold proceed to Stillington. On entering the village, turn right signposted Sutton on the Forest. On entering Sutton, continue straight on at the roundabout, turn right into The Gowans, and follow the road around into the cul de sac, whereupon Hunters Way can be easily identified by the Churchills 'For Sale board.
VIEWING Strictly by prior appointment through the sole selling agents, Churchills. Tel:
Brochures
The Gowans, Sutton-On-The-Forest, YorkBrochure- COUNCIL TAXA payment made to your local authority in order to pay for local services like schools, libraries, and refuse collection. The amount you pay depends on the value of the property.Read more about council Tax in our glossary page.
- Ask agent
- PARKINGDetails of how and where vehicles can be parked, and any associated costs.Read more about parking in our glossary page.
- Yes
- GARDENA property has access to an outdoor space, which could be private or shared.
- Yes
- ACCESSIBILITYHow a property has been adapted to meet the needs of vulnerable or disabled individuals.Read more about accessibility in our glossary page.
- Ask agent
The Gowans, Sutton-On-The-Forest, York
Add an important place to see how long it'd take to get there from our property listings.
__mins driving to your place
Get an instant, personalised result:
- Show sellers you’re serious
- Secure viewings faster with agents
- No impact on your credit score
Your mortgage
Notes
Staying secure when looking for property
Ensure you're up to date with our latest advice on how to avoid fraud or scams when looking for property online.
Visit our security centre to find out moreDisclaimer - Property reference 33788792. The information displayed about this property comprises a property advertisement. Rightmove.co.uk makes no warranty as to the accuracy or completeness of the advertisement or any linked or associated information, and Rightmove has no control over the content. This property advertisement does not constitute property particulars. The information is provided and maintained by Churchills Estate Agents, Easingwold. Please contact the selling agent or developer directly to obtain any information which may be available under the terms of The Energy Performance of Buildings (Certificates and Inspections) (England and Wales) Regulations 2007 or the Home Report if in relation to a residential property in Scotland.
*This is the average speed from the provider with the fastest broadband package available at this postcode. The average speed displayed is based on the download speeds of at least 50% of customers at peak time (8pm to 10pm). Fibre/cable services at the postcode are subject to availability and may differ between properties within a postcode. Speeds can be affected by a range of technical and environmental factors. The speed at the property may be lower than that listed above. You can check the estimated speed and confirm availability to a property prior to purchasing on the broadband provider's website. Providers may increase charges. The information is provided and maintained by Decision Technologies Limited. **This is indicative only and based on a 2-person household with multiple devices and simultaneous usage. Broadband performance is affected by multiple factors including number of occupants and devices, simultaneous usage, router range etc. For more information speak to your broadband provider.
Map data ©OpenStreetMap contributors.
