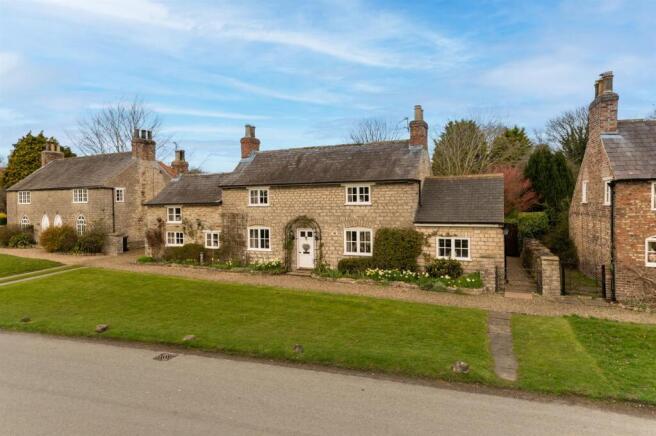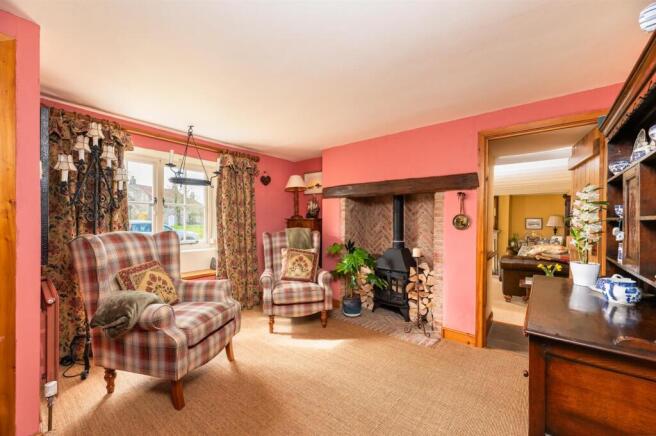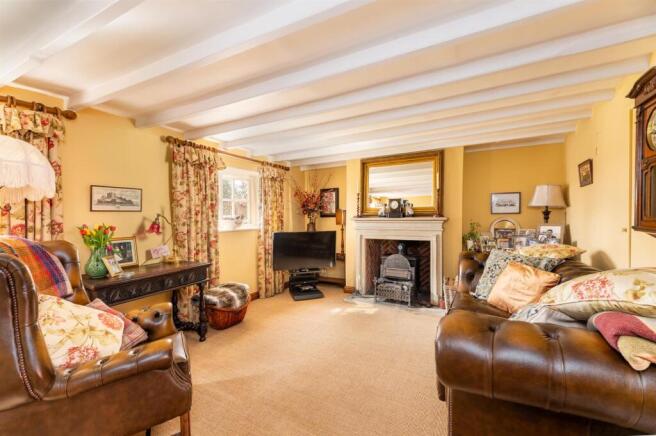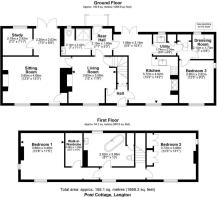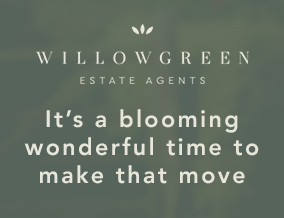
Post Cottage, Langton, Malton, North Yorkshire, YO17 9QP

- PROPERTY TYPE
Detached
- BEDROOMS
3
- BATHROOMS
2
- SIZE
Ask agent
- TENUREDescribes how you own a property. There are different types of tenure - freehold, leasehold, and commonhold.Read more about tenure in our glossary page.
Freehold
Key features
- NO ONWARD CHAIN
- ORIGINAL FEAUTURES THROUGHOUT
- GARAGE AND WORKSHOP, COAL & LOG STORE
- ART STUDIO IN THE GARDEN
- COUNTRY KITCHEN WITH
- BEAUTIFUL COTTAGE GARDEN
Description
Situated in the heart of the picturesque village of Langton and with open country views to the rear, this cottage blends character and charm with modern comfort. Boasting extensive accommodation, the home is filled with original features, including beamed ceilings, varnished wood floors, quarry tiles and stunning fireplaces.
In brief, this well maintained home comprises; entrance, country breakfast kitchen with doors onto rear garden, utility room, sitting room with log burner, living room log burner and doors onto rear garden, study, ground floor shower room, ground floor bedroom and dressing room. To the first floor there is bedroom with fitted wardrobes, a spacious house bathroom with free standing roll top bath and the main bedroom with a vaulted ceiling and dressing area.
Outside, the well-tended gardens are a true highlight, featuring manicured lawns, a covered area would create an ideal location for a seating/outdoor kitchen area, and a gravel driveway leading to the garage and outbuildings. French doors open onto the garden, creating a seamless connection between indoor and outdoor living. Overlooking the charming village green, this delightful home offers a rare opportunity to enjoy countryside living at its finest.
Entrance -
Dining Kitchen - 3.72 x 4.02 (12'2" x 13'2") - Window to front aspect with window seat, tiled floor, beamed ceiling, Belfast sink, electric oven and hob, oil fired Aga.
Living Room - 3.65 x 3.58 (11'11" x 11'8") - Window to front aspect with window seat, feature fireplace with log burner, radiator and power points,
Sitting Room - 3.80 x 4.66 (12'5" x 15'3") - Windows to front aspect, beamed ceiling, feature fireplace with log burner, power points and radiator.
Study - 2.19 x 2.42 (7'2" x 7'11") - Window to rear aspect, power points and radiator.
Rear Hall - 2.15 x 1.60 (7'0" x 5'2") - Stable door to rear, tiled floor, power points and radiator.
Utility Room - 1.74 x 2.04 (5'8" x 6'8") - Window to rear aspect, Belfast sink, tiled floor, fuse box.
Ground Floor Shower Room - 2.14 2.42 (7'0" 7'11") - Window to rear aspect, tiled floor, low flush WC, shower, wall mounted radiator and extractor fan.
Ground Floor Bedroom Three - 3.80 x 2.82 (12'5" x 9'3") - Windows to front and side aspect, power points and radiator.
Ground Floor Dressing Room - 2.14 x 1.73 (7'0" x 5'8") - Window to rear aspect, power points and radiator.
First Floor Landing - Window to front aspect.
Bedroom One - 3.86 x 3.48 (12'7" x 11'5") - Window to front and side aspect, vaulted ceiling, radiator and power points and feature original ireplace,
Walk-In Wardrobe - 2.49 x 1.29 (8'2" x 4'2") -
House Bathroom - 2.62 x 3.96 (8'7" x 12'11") - Window to rear aspect, free standing roll top cast iron bath, feature original fireplace and high flush WC.
Bedroom Two - 3.73 x 3.98 (12'2" x 13'0") - Windows to front and side aspect, fitted wardrobes, feature original fireplace.
Garden - Outside, the well-tended gardens are a true highlight, featuring manicured lawns, a covered area would create an ideal location for a seating/outdoor kitchen area, and a gravel driveway leading to the garage and outbuildings. French doors open onto the garden, creating a seamless connection between indoor and outdoor living. Overlooking the charming village green, this delightful home offers a rare opportunity to enjoy countryside living at its finest.
Outbuildings - Recently used as an art studio and coal house.
Garage - With workshop attached at the rear.
Location - Langton, North Yorkshire, is a charming and picturesque village nestled in the rolling countryside of Ryedale, just a short distance from the historic market town of Malton. Known for its peaceful rural setting, Langton offers a perfect blend of tranquility and accessibility, making it an ideal location for those seeking a countryside retreat without compromising on convenience.
Surrounded by scenic landscapes, open fields, and country lanes, Langton boasts a strong sense of community and traditional Yorkshire character. The nearby town of Malton, renowned as Yorkshire’s food capital, provides a wealth of amenities, including independent shops, artisan eateries, and excellent transport links via road and rail. The stunning North York Moors and the Yorkshire Wolds are also within easy reach, offering endless opportunities for outdoor pursuits.
With its idyllic charm and desirable location, Langton presents an exceptional opportunity for those looking to embrace a quintessential village lifestyle while remaining well connected to surrounding towns and cities.
Council Tax Band E -
Tenure - Freehold
Services - Oil fired central heating and individual septic tank.
Brochures
Post Cottage, Langton, Malton, North Yorkshire, YO- COUNCIL TAXA payment made to your local authority in order to pay for local services like schools, libraries, and refuse collection. The amount you pay depends on the value of the property.Read more about council Tax in our glossary page.
- Band: E
- LISTED PROPERTYA property designated as being of architectural or historical interest, with additional obligations imposed upon the owner.Read more about listed properties in our glossary page.
- Listed
- PARKINGDetails of how and where vehicles can be parked, and any associated costs.Read more about parking in our glossary page.
- Yes
- GARDENA property has access to an outdoor space, which could be private or shared.
- Yes
- ACCESSIBILITYHow a property has been adapted to meet the needs of vulnerable or disabled individuals.Read more about accessibility in our glossary page.
- Ask agent
Post Cottage, Langton, Malton, North Yorkshire, YO17 9QP
Add an important place to see how long it'd take to get there from our property listings.
__mins driving to your place
Your mortgage
Notes
Staying secure when looking for property
Ensure you're up to date with our latest advice on how to avoid fraud or scams when looking for property online.
Visit our security centre to find out moreDisclaimer - Property reference 33788906. The information displayed about this property comprises a property advertisement. Rightmove.co.uk makes no warranty as to the accuracy or completeness of the advertisement or any linked or associated information, and Rightmove has no control over the content. This property advertisement does not constitute property particulars. The information is provided and maintained by Willowgreen Estate Agents, Ryedale. Please contact the selling agent or developer directly to obtain any information which may be available under the terms of The Energy Performance of Buildings (Certificates and Inspections) (England and Wales) Regulations 2007 or the Home Report if in relation to a residential property in Scotland.
*This is the average speed from the provider with the fastest broadband package available at this postcode. The average speed displayed is based on the download speeds of at least 50% of customers at peak time (8pm to 10pm). Fibre/cable services at the postcode are subject to availability and may differ between properties within a postcode. Speeds can be affected by a range of technical and environmental factors. The speed at the property may be lower than that listed above. You can check the estimated speed and confirm availability to a property prior to purchasing on the broadband provider's website. Providers may increase charges. The information is provided and maintained by Decision Technologies Limited. **This is indicative only and based on a 2-person household with multiple devices and simultaneous usage. Broadband performance is affected by multiple factors including number of occupants and devices, simultaneous usage, router range etc. For more information speak to your broadband provider.
Map data ©OpenStreetMap contributors.
