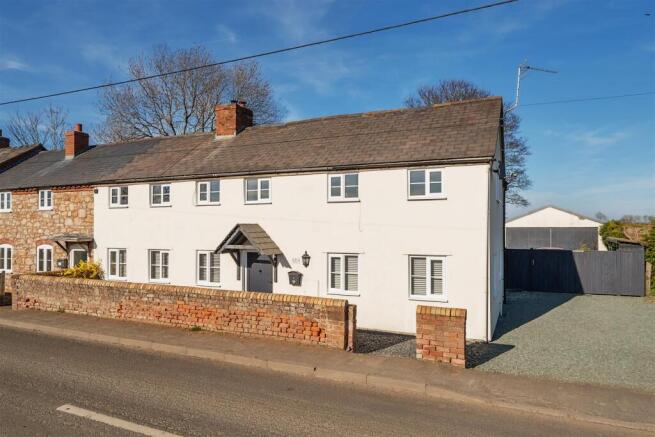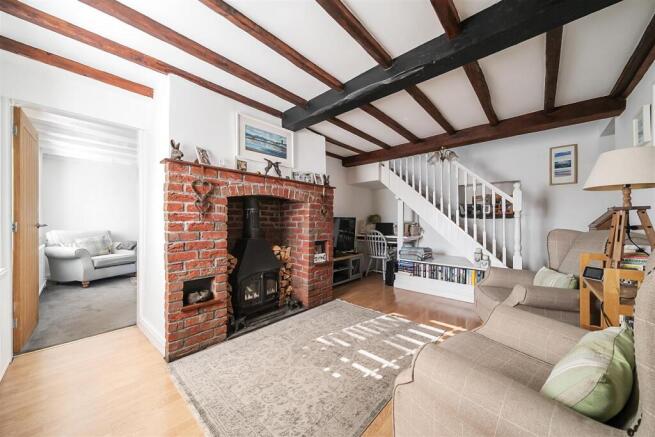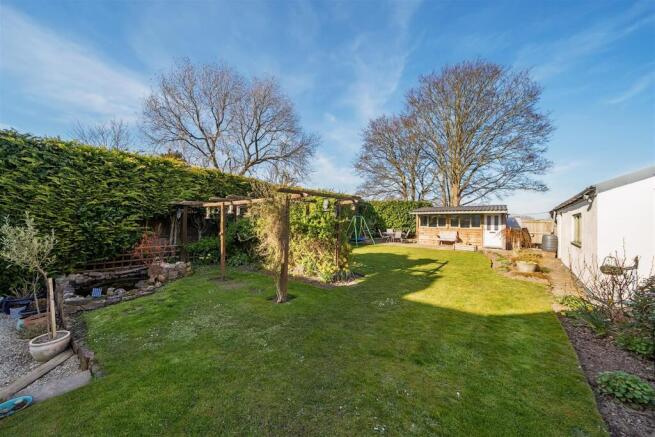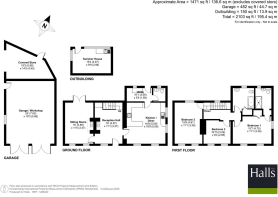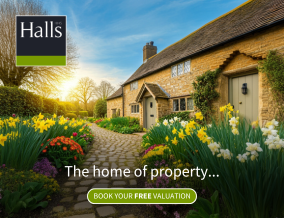
Coopers Terrace, Maesbury Marsh, Oswestry
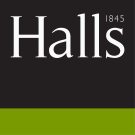
- PROPERTY TYPE
End of Terrace
- BEDROOMS
3
- BATHROOMS
2
- SIZE
Ask agent
- TENUREDescribes how you own a property. There are different types of tenure - freehold, leasehold, and commonhold.Read more about tenure in our glossary page.
Freehold
Key features
- Beautiful Country Cottage
- Inglenook Fireplaces with Log Burners
- Original Oak Beamed Ceilings
- Three Double Bedrooms
- Large Garage & Wood Store
- Ample Parking & Summer House
Description
The property boasts three spacious double bedrooms, providing ample space for family or guests. The contemporary bathrooms are designed with style and functionality in mind, ensuring comfort for all.
Outside, the property offers generous parking for up to 5+ vehicles. Additionally, a large garage/workshop, additional store and summer house present an excellent opportunity for hobbies or extra storage.
Directions - Proceed out of Oswestry along Maesbury Road Industrial Estate. On reaching the staggered crossroads proceed straight over sign posted Maesbury. Continue along this road into the village where the property will be viewed to the left hand side.
Situation - Maesbury Marsh is a popular rural village situated some 3.5 miles from Oswestry in a south easterly direction from Oswestry. The village is well known for its picturesque scenery, its pleasant walks, the canal and towpaths. The village has a basic range of amenities including two pubs and church and is well placed for access onto commuter links including the A5, A483 and A495. More comprehensive facilities can be found in the nearby town of Oswestry which offers a range of supermarkets and independent shops.
Description - A beautifully presented country cottage set in a picturesque village location and retaining many of its original features, including impressive fireplaces with fitted log burners and original beamed ceilings. The cottage offers a traditional layout with 2 good size reception rooms, a large separate kitchen which is well fitted out and includes built-in appliances and a utility and cloaks. All rooms throughout the home are attractively proportioned and are flooded with light from the many windows. On the first floor there are 3 double bedrooms with the master benefitting from a beautifully fitted en-suite and the main family bathroom. Externally to the front of the property there is ample parking for 3/4 cars whilst at the rear there is a well maintained garden with patio areas, well stocked beds and summerhouse. The property has the benefit of a large garage which can house a number of vehicles together with a useful rear wood store.
Sitting Room - Large feature brick built inglenook fireplace with log multi-fuel burner, front aspect window, display nook, wood effect laminate flooring, original ceiling beams, stairs to first floor, oak door to Lounge and Kitchen.
Lounge - Feature inglenook fireplace with fitted beam above, quarry tiled hearth and fitted log burner, double front aspect windows, French doors to the patio, original painted ceiling beams.
Kitchen/Diner - A generous size room fitted with a range of range of fitted base units and eye level wall cupboards with worktop over and tiled surround incorporating glazed display cabinets and wine fridge. Built in low level electric Beko oven with four ring induction above and stainless steel extractor over and stainless steel splashback. One and a half bowl stainless steel sink unit with mixer tap, front and side aspect windows,, breakfast bar, tiled floor, original painted ceiling beams, space for large dining table and large fridge/freezer.
Utility Room - Fitted worktop with appliance space under, fitted wall cupboard, tiled floor, oil fired central heating boiler, rear aspect window, uPVC stable style door, door to:
Cloakroom/Wc - Low level flush WC, vanity wash hand basin, original ceiling beams, tiled flooring, opaque rear aspect window.
First Floor Landing - Access to roof space, rear aspect window, doors to:
Master Bedroom - Double aspect windows to front and side elevations, built-in wardrobe. ceiling light/fan unit.
En-Suite - Large walk-in shower cubicle with rain head and wand attachment, vanity sink unit, low level flush WC. Opaque rear aspect window, heated towel rail, vinyl floor covering.
Bedroom 2 - Double aspect windows to front and rear elevations,
Bedroom 3 - Two front aspect windows.
Bathroom - Fitted bathroom suite comprising panelled bath with electric Triton shower above and glazed shower screen, pedestal wash hand basin and low level flush WC. Part tiled surround, cast iron radiator, vinyl floor covering, airing cupboard housing the hot water tank, immersion heater and linen storage.
Outside - The approach to the property is over a generous gravelled driveway leading to double gates which lead through to the:
Garage - With two large double opening doors, metal corrugated roof. power connected. This space is capable of storing vintage cars or could be used as a workshop.
The Gardens - To the rear of the property is a lovely patio area comprising of gravel with feature circular patio area ideal for morning coffee and al-fresco dining. Leading from this is a good size lawned garden with pergolas, fishpond, mature shrub beds and a further gravelled patio area. There is also access to the rear fields.
Summer House - Being cladded and insulated, water, power and central heating installed. This could alternatively be used as a home office, therapy room or a gym.
Wood Store - Housing the oil tank.
Right Of Way - We have been informed that there is a right of access at the front of the property for the neighbouring properties.
General Remarks -
Fixtures And Fittings - The fitted carpets as laid. Only those items described in these particulars are included in the sale.
Services - Mains water and electricity are understood to be connected to the property. Foul drainage is to a septic tank. Oil fired central heating is installed. None of these have been tested.
Tenure - Freehold. Purchasers must confirm via their solicitor.
Counciil Tax - The property is currently banded in Council Tax Band B - Shropshire Council.
Viewings - Via the Agents, Halls, 20 Church Street, Oswestry, SY11 2SP - .
Brochures
Coopers Terrace, Maesbury Marsh, Oswestry- COUNCIL TAXA payment made to your local authority in order to pay for local services like schools, libraries, and refuse collection. The amount you pay depends on the value of the property.Read more about council Tax in our glossary page.
- Band: B
- PARKINGDetails of how and where vehicles can be parked, and any associated costs.Read more about parking in our glossary page.
- Yes
- GARDENA property has access to an outdoor space, which could be private or shared.
- Yes
- ACCESSIBILITYHow a property has been adapted to meet the needs of vulnerable or disabled individuals.Read more about accessibility in our glossary page.
- Ask agent
Coopers Terrace, Maesbury Marsh, Oswestry
Add an important place to see how long it'd take to get there from our property listings.
__mins driving to your place
Your mortgage
Notes
Staying secure when looking for property
Ensure you're up to date with our latest advice on how to avoid fraud or scams when looking for property online.
Visit our security centre to find out moreDisclaimer - Property reference 33789003. The information displayed about this property comprises a property advertisement. Rightmove.co.uk makes no warranty as to the accuracy or completeness of the advertisement or any linked or associated information, and Rightmove has no control over the content. This property advertisement does not constitute property particulars. The information is provided and maintained by Halls Estate Agents, Oswestry. Please contact the selling agent or developer directly to obtain any information which may be available under the terms of The Energy Performance of Buildings (Certificates and Inspections) (England and Wales) Regulations 2007 or the Home Report if in relation to a residential property in Scotland.
*This is the average speed from the provider with the fastest broadband package available at this postcode. The average speed displayed is based on the download speeds of at least 50% of customers at peak time (8pm to 10pm). Fibre/cable services at the postcode are subject to availability and may differ between properties within a postcode. Speeds can be affected by a range of technical and environmental factors. The speed at the property may be lower than that listed above. You can check the estimated speed and confirm availability to a property prior to purchasing on the broadband provider's website. Providers may increase charges. The information is provided and maintained by Decision Technologies Limited. **This is indicative only and based on a 2-person household with multiple devices and simultaneous usage. Broadband performance is affected by multiple factors including number of occupants and devices, simultaneous usage, router range etc. For more information speak to your broadband provider.
Map data ©OpenStreetMap contributors.
